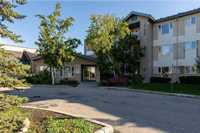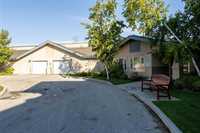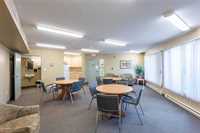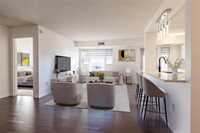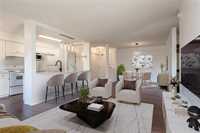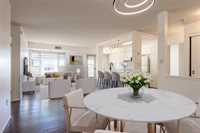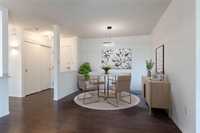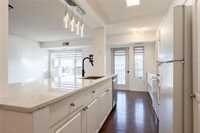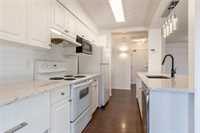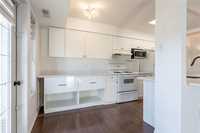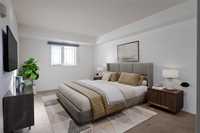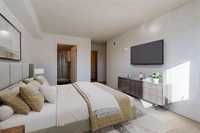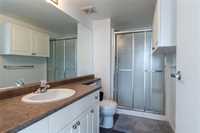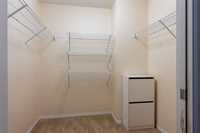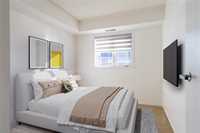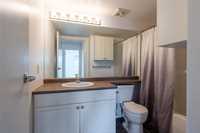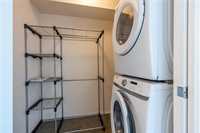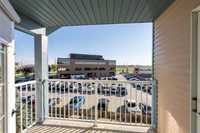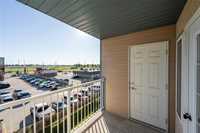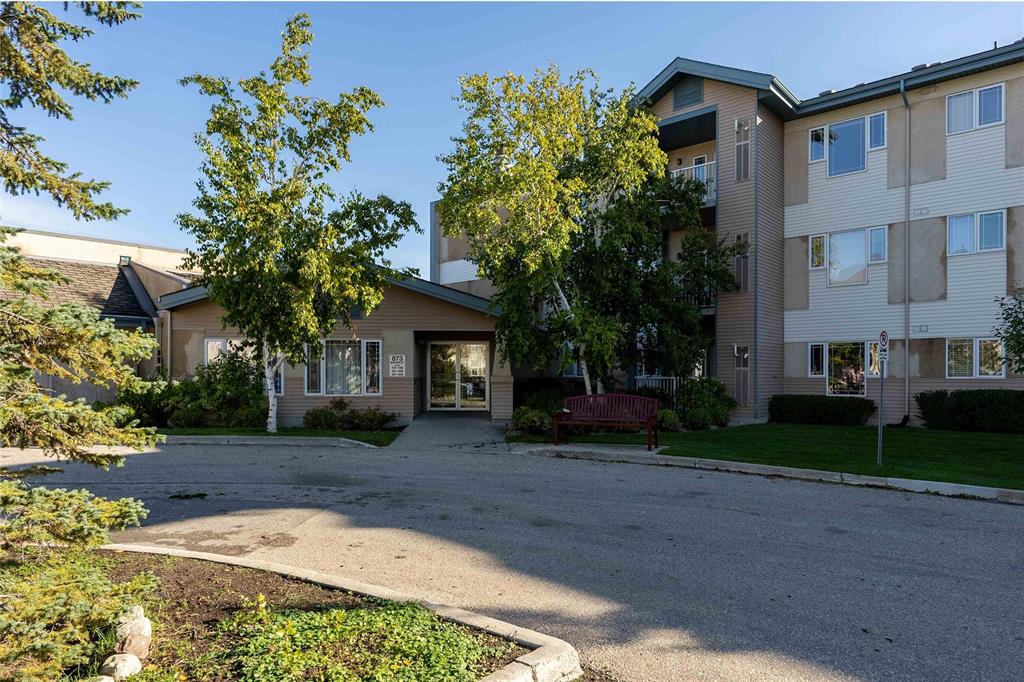
Showings Start Oct 10th, offers as received. 1130 SF, 2 bed 2 bath condo in Linden Woods! Bright & functional floor plan. This suite has been updated with modern finishes & designer lighting. The white galley kitchen features an island with seating, stone countertops, subway tile & glossy white cabinets for added storage. Spacious living & dining rooms with flexible spaces are perfect for entertaining. Patio doors to the covered balcony allow for added light. The primary bedroom is the perfect retreat- a large walk in closet with organizers & 3pc ensuite. 2nd bedroom with closet & 4 pc bath. The in-suite laundry room is a bonus! One indoor parking spot included, and outdoor spots are available to rent. All utilities are included in the condo fee!
Castle Gates is a great place to live! A quiet, well managed building that offers a party room, storage lockers on each floor, indoor parking & visitor parking. An ideal location, close to all amenities- shopping, dining and transportation routes. A must see!
- Bathrooms 2
- Bathrooms (Full) 2
- Bedrooms 2
- Building Type One Level
- Built In 2006
- Condo Fee $617.06 Monthly
- Exterior Aluminum Siding, Stucco
- Floor Space 1130 sqft
- Gross Taxes $2,681.67
- Neighbourhood Linden Woods
- Property Type Condominium, Apartment
- Remodelled Kitchen
- Rental Equipment None
- School Division Pembina Trails (WPG 7)
- Tax Year 2025
- Total Parking Spaces 1
- Amenities
- Garage Door Opener
- Accessibility Access
- In-Suite Laundry
- Visitor Parking
- Party Room
- Security Entry
- Condo Fee Includes
- Central Air
- Contribution to Reserve Fund
- Heat
- Hot Water
- Hydro
- Insurance-Common Area
- Landscaping/Snow Removal
- Management
- Parking
- Water
- Features
- Air Conditioning-Central
- Balcony - One
- Closet Organizers
- Accessibility Access
- Goods Included
- Blinds
- Dryer
- Dishwasher
- Refrigerator
- Garage door opener
- Garage door opener remote(s)
- Stove
- Window Coverings
- Washer
- Parking Type
- Garage door opener
- Insulated
- Single Indoor
- Site Influences
- Golf Nearby
- Accessibility Access
- Playground Nearby
- Shopping Nearby
- Public Transportation
Rooms
| Level | Type | Dimensions |
|---|---|---|
| Main | Living Room | 11.67 ft x 11.25 ft |
| Dining Room | 10.25 ft x 11.67 ft | |
| Eat-In Kitchen | 15.5 ft x 7.33 ft | |
| Primary Bedroom | 15.83 ft x 10.83 ft | |
| Bedroom | 9.92 ft x 8.83 ft | |
| Three Piece Ensuite Bath | - | |
| Four Piece Bath | - |



