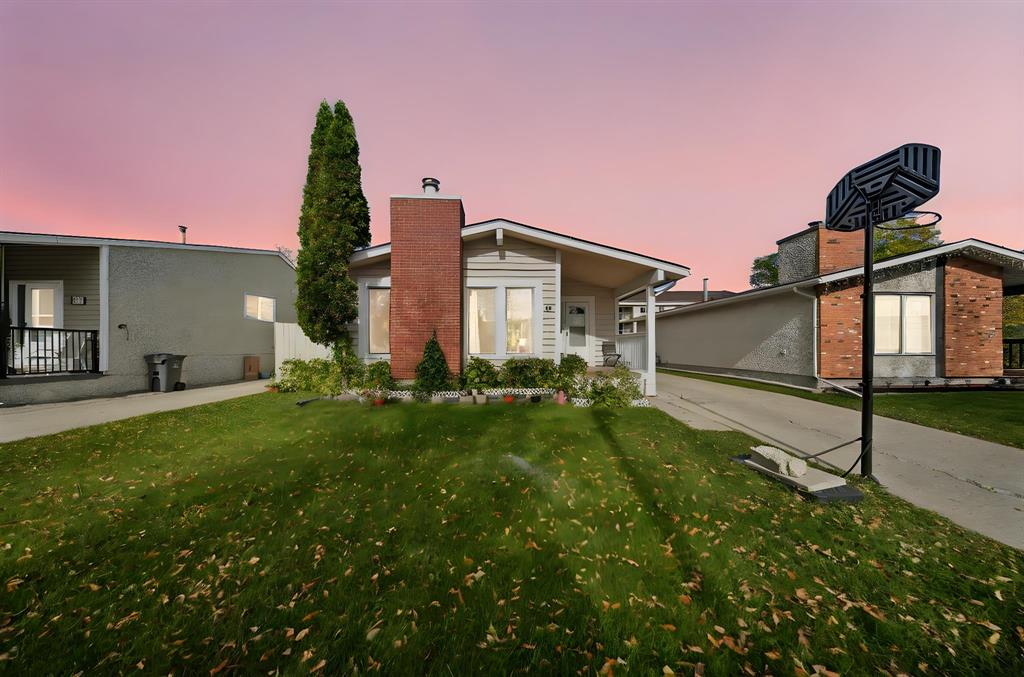Sukh Bhangu
Sukhchain Bhangu Personal Real Estate Corporation
Office: (204) 989-9000 Mobile: (204) 995-2766homes@sukhbhangu.ca
RE/MAX Associates
1060 McPhillips Street, Winnipeg, MB, R2X 2K9

SS Now. OTP October 22nd Evening. Open House SAT/SUN 2:00PM-4:00PM, Glorious Bungalow Front Driveway Access with Detached Garage and Highly Desirable Neighborhood Inkster Garden. Main Floor features 3 Bedrooms, 4pc Bath, Huge Living Area and Spacious Eat in Kitchen and Dining. Fully finished Basement with Bedroom, Full Bath, Rec Area and Den. Recent Upgrades Kitchen Quartz Countertops(2025), Upper Floor(2023), Basement Floor and Paint (2025), HWT (2023), High EF Furnace (2011), PVC Windows (2013), Appliances fridge(2024), Stove(2022), Dryer(2024), Garage Insulted(2025). Located Close to Meadows West School, Jr High School, Public Transit, Shopping, Play Grounds. Book Your Showing Now!
| Level | Type | Dimensions |
|---|---|---|
| Main | Eat-In Kitchen | 12.5 ft x 11 ft |
| Living Room | 17.18 ft x 10.89 ft | |
| Primary Bedroom | 12.6 ft x 10.2 ft | |
| Bedroom | 10.9 ft x 8.9 ft | |
| Bedroom | 12.2 ft x 8.9 ft | |
| Four Piece Bath | - | |
| Basement | Bedroom | 10.2 ft x 10.1 ft |
| Den | 15 ft x 10.1 ft | |
| Recreation Room | 23 ft x 17.1 ft | |
| Three Piece Bath | - |