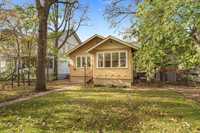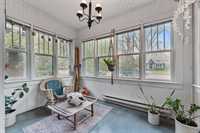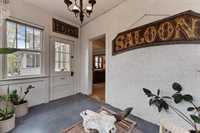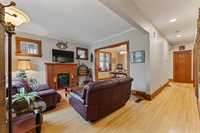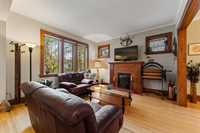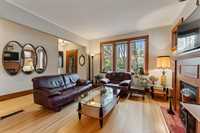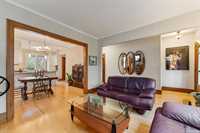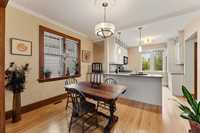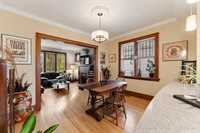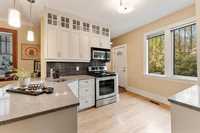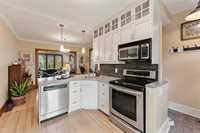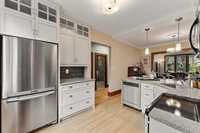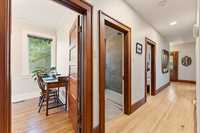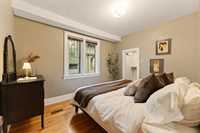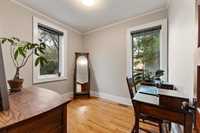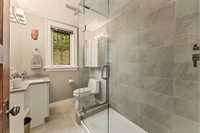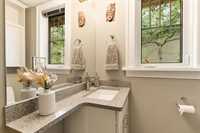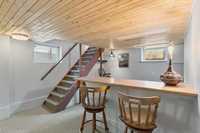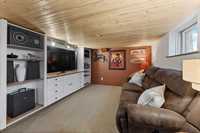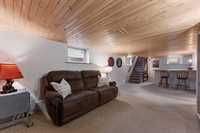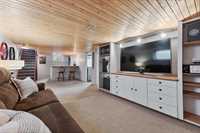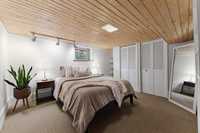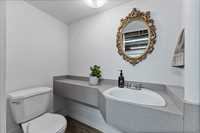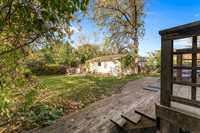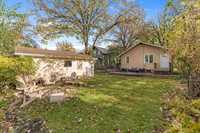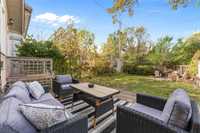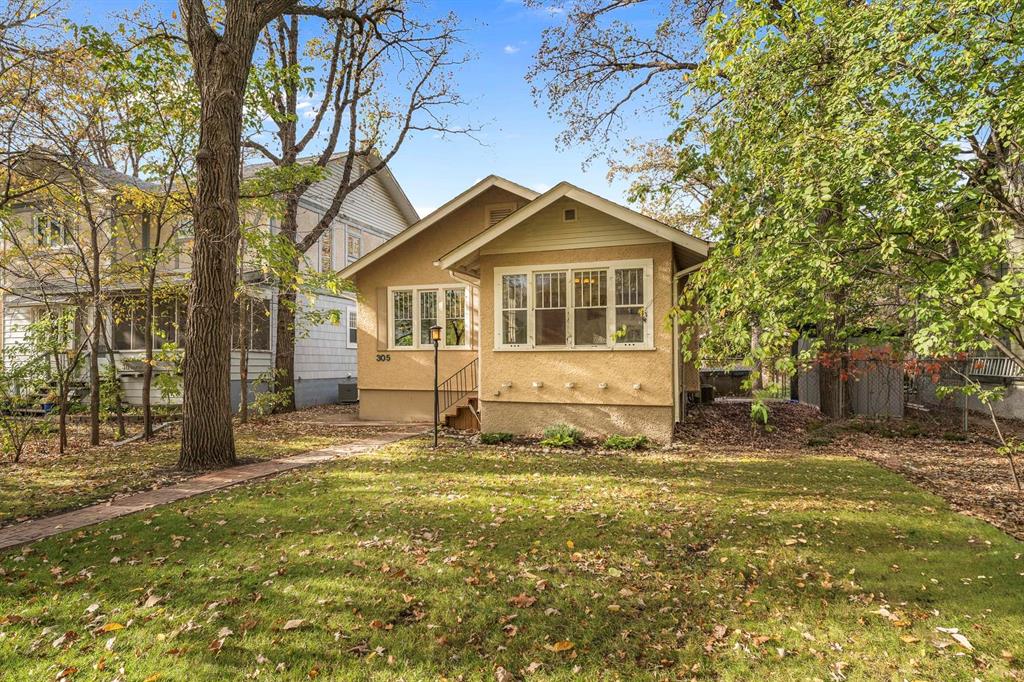
Showings Start Now! Offers presented Oct 15th evening. Welcome to 305 Balfour Avenue where charming meets modern in this cute bungalow, ideally located in a vibrant, central neighbourhood-perfect for the first-time home buyer or someone looking to downsize! Step inside to a bright, flowing layout featuring original hardwood floors that adds warmth and character. The updated kitchen is a chef's delight, boasting granite countertops, stainless steel appliances and plenty of cabinet space. You'll love the updated bathroom with heated tile floors-perfect for cozy mornings. The fully finished basement offers extra living space for a rec room, home office, or a guest area. Outside, unwind on your private deck in the fully fenced yard ideal for entertaining or relaxing. An oversized single car garage adds convinces and extra storage. Don't miss this perfect blend of classic charm and modern updates in a location that puts everything at your finger tips.
- Basement Development Fully Finished
- Bathrooms 2
- Bathrooms (Full) 1
- Bathrooms (Partial) 1
- Bedrooms 3
- Building Type Bungalow
- Built In 1924
- Depth 128.00 ft
- Exterior Stucco
- Floor Space 921 sqft
- Frontage 50.00 ft
- Gross Taxes $4,860.19
- Neighbourhood Riverview
- Property Type Residential, Single Family Detached
- Remodelled Bathroom, Kitchen
- Rental Equipment None
- School Division Winnipeg (WPG 1)
- Tax Year 2025
- Features
- Air Conditioning-Central
- Deck
- Garburator
- High-Efficiency Furnace
- Hot Tub
- Microwave built in
- No Pet Home
- No Smoking Home
- Patio
- Sump Pump
- Vacuum roughed-in
- Goods Included
- Alarm system
- Blinds
- Dryer
- Dishwasher
- Refrigerator
- Garage door opener
- Garage door opener remote(s)
- Microwave
- See remarks
- Storage Shed
- Stove
- Vacuum built-in
- Washer
- Parking Type
- Single Detached
- Site Influences
- Fenced
- Golf Nearby
- Back Lane
- Low maintenance landscaped
- Landscaped deck
- Playground Nearby
- Shopping Nearby
- Treed Lot
Rooms
| Level | Type | Dimensions |
|---|---|---|
| Main | Living Room | 12 ft x 12.25 ft |
| Kitchen | 11.08 ft x 9.67 ft | |
| Dining Room | 9.5 ft x 12.25 ft | |
| Primary Bedroom | 12.58 ft x 9.67 ft | |
| Bedroom | 8.42 ft x 9.75 ft | |
| Three Piece Bath | - | |
| Porch | 7.42 ft x 10.83 ft | |
| Basement | Recreation Room | 31.42 ft x 10.92 ft |
| Bedroom | 11.83 ft x 12 ft | |
| Laundry Room | 13 ft x 12.08 ft | |
| Two Piece Bath | - |


