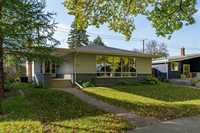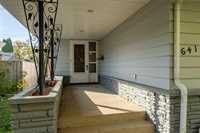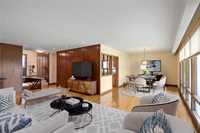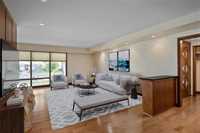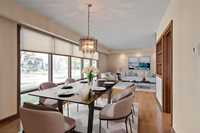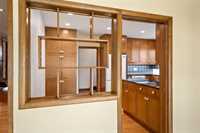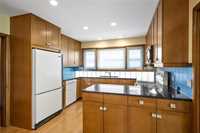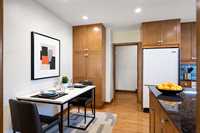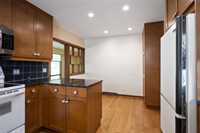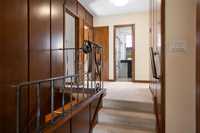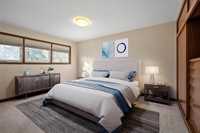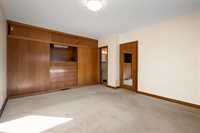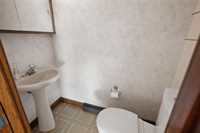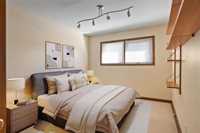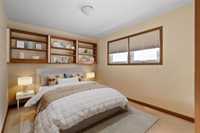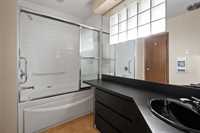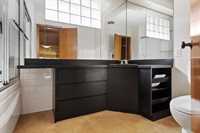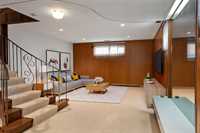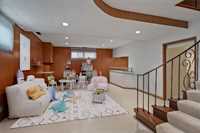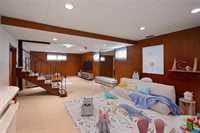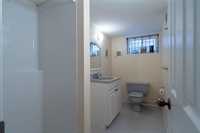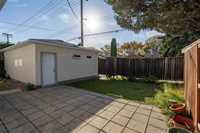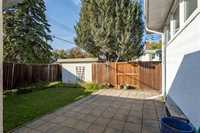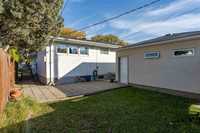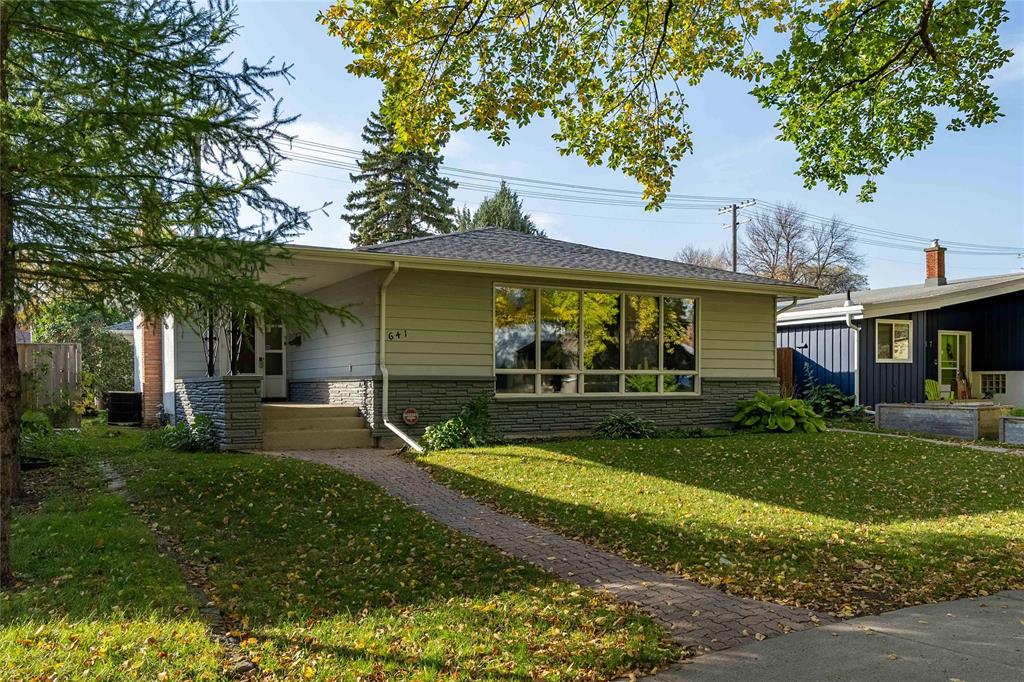
Showings begin Oct 10. Offers Oct 15 after 5 PM. Photos are digitally staged. Very special 1550 sq ft bungalow with striking mid-century modern details. It is in a prime River Heights location, across the street from the park/playground, all levels of schools, & has easy walkability to all amenities. Features include authentic wood panelled walls & beautiful iron staircase railings. Large windows flood the home with light. Welcoming foyer lead to an L shaped living /dining room with hardwood floors. The upgraded eat-in kitchen features tile, backsplash, stone counters, functional layout. The bedroom wing features large primary bedroom with 2-piece ensuite bath, & 2 more large bedrooms. Main bath is appointed with cork flooring & custom vanity. The basement space, which doubles the size, is remarkable. High ceilings, excellent layout, retro bar, 2-piece bath & loads of storage. Too nice to be described as a “rec room, it offers comfortable additional living space to the home. This well built home has been lovingly cared for over the years (only 2 owners). Double garage, good sized yard, newer roof shingles , upgraded windows.
- Basement Development Fully Finished
- Bathrooms 3
- Bathrooms (Full) 1
- Bathrooms (Partial) 2
- Bedrooms 3
- Building Type Bungalow
- Built In 1957
- Depth 104.00 ft
- Exterior Stone, Stucco
- Floor Space 1550 sqft
- Frontage 50.00 ft
- Gross Taxes $6,521.45
- Neighbourhood River Heights South
- Property Type Residential, Single Family Detached
- Remodelled Other remarks, Roof Coverings, Windows
- Rental Equipment None
- School Division Winnipeg (WPG 1)
- Tax Year 2025
- Total Parking Spaces 2
- Features
- Air Conditioning-Central
- Bar wet
- Closet Organizers
- Main floor full bathroom
- Microwave built in
- No Pet Home
- No Smoking Home
- Porch
- Sump Pump
- Parking Type
- Double Detached
- Garage door opener
- Site Influences
- Fenced
- Landscaped patio
- Playground Nearby
- Shopping Nearby
Rooms
| Level | Type | Dimensions |
|---|---|---|
| Main | Living Room | 17 ft x 15 ft |
| Dining Room | 15 ft x 10 ft | |
| Eat-In Kitchen | 20 ft x 15 ft | |
| Primary Bedroom | 14.5 ft x 12.5 ft | |
| Bedroom | 13.5 ft x 10 ft | |
| Bedroom | 12 ft x 10 ft | |
| Two Piece Ensuite Bath | - | |
| Four Piece Bath | - | |
| Basement | Family Room | 35 ft x 15 ft |
| Two Piece Bath | - |



