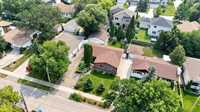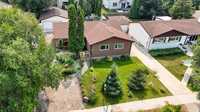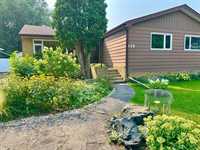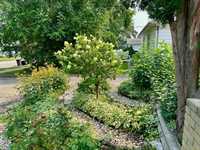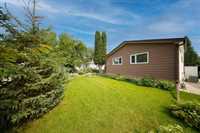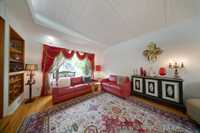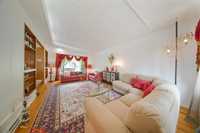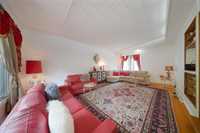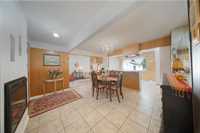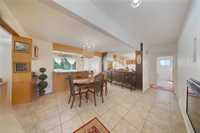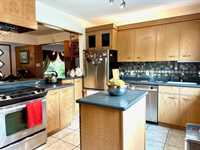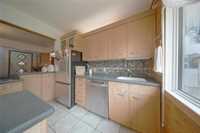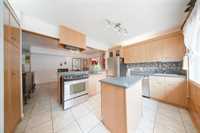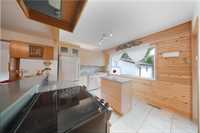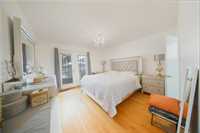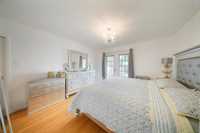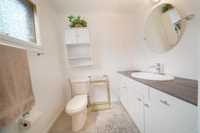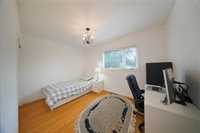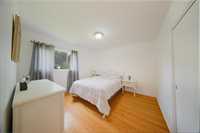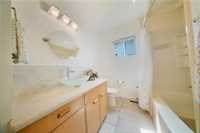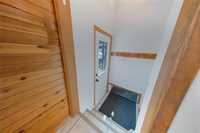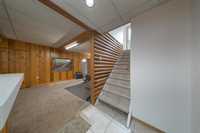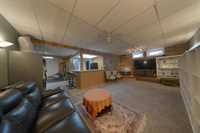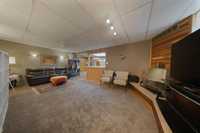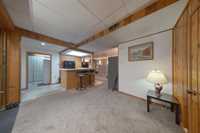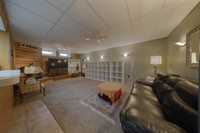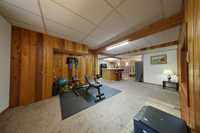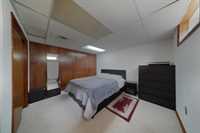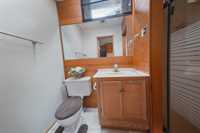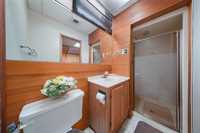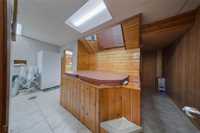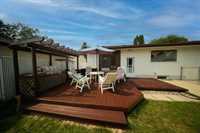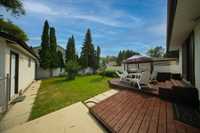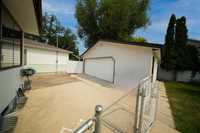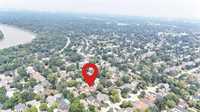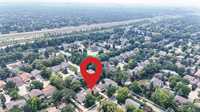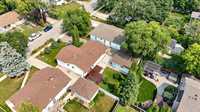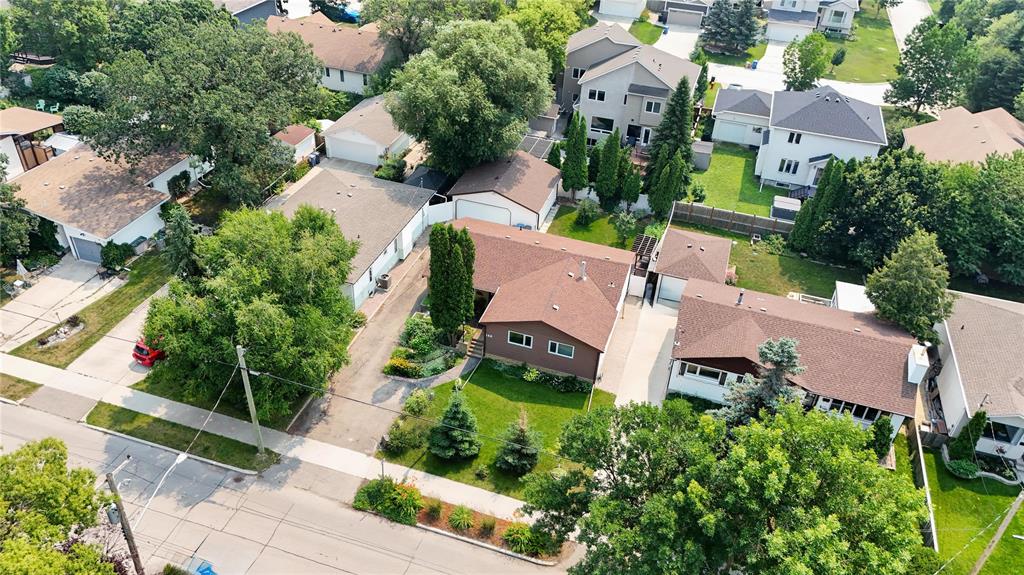
Showings start Tuesday, October 7 and Offers as received. Beautifully Upgraded 3+1 Bedroom and 2.5 bath home for sale in St. Vital– Move In Ready Oasis! Welcome to this bright, spacious, and lovingly family home, located on a quiet street & 5 minute walk to St. Vital Park. With major renovations done in 2017 and continuous upgrades since, this home is the perfect blend of style, comfort & functionality. Spacious master bedroom with a private door leading to the deck – enjoy morning coffee with nature, bright living room filled with natural light, breakfast nook with backyard views. Features include wood floors, quartz counter tops, tiles, High-efficiency furnace, central A/C (2023), Hot water tank (2018) & fresh paint (2025). The front and backyard is beautifully landscaped, has built-in heavy-duty BBQ with mature trees throughout the lot for privacy. It has oversized garage with new garage roof shingles (2025). It has fully finished basement with separate side entrance & a custom bar area. Home is close to St. Vital mall, shopping, dining, and other amenities, offers turnkey living in a highly desirable location with extensive upgrades, abundant outdoor space, and a warm welcoming feel throughout.
- Basement Development Fully Finished
- Bathrooms 3
- Bathrooms (Full) 2
- Bathrooms (Partial) 1
- Bedrooms 4
- Building Type Bungalow
- Built In 1961
- Depth 110.00 ft
- Exterior Aluminum Siding, Brick, Stucco
- Fireplace Insert
- Fireplace Fuel Electric
- Floor Space 1384 sqft
- Frontage 59.00 ft
- Gross Taxes $5,547.12
- Neighbourhood Pulberry
- Property Type Residential, Single Family Detached
- Rental Equipment None
- School Division Winnipeg (WPG 1)
- Tax Year 2025
- Features
- Air Conditioning-Central
- Bar dry
- Barbecue, built in
- Central Exhaust
- Deck
- Hood Fan
- High-Efficiency Furnace
- Goods Included
- Dryer
- Dishwasher
- Refrigerator
- Garage door opener
- Garage door opener remote(s)
- Stove
- Washer
- Parking Type
- Double Detached
- Site Influences
- Fenced
- Landscaped deck
- No Back Lane
Rooms
| Level | Type | Dimensions |
|---|---|---|
| Main | Living Room | 22.67 ft x 12.92 ft |
| Dining Room | 13.67 ft x 11.17 ft | |
| Kitchen | 11.5 ft x 10.92 ft | |
| Primary Bedroom | 12.42 ft x 12.33 ft | |
| Bedroom | 11.75 ft x 11.17 ft | |
| Bedroom | 12.5 ft x 8.58 ft | |
| Two Piece Ensuite Bath | - | |
| Four Piece Bath | - | |
| Basement | Recreation Room | 21.17 ft x 13 ft |
| Bedroom | 11.92 ft x 10.58 ft | |
| Three Piece Bath | - |



