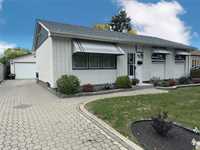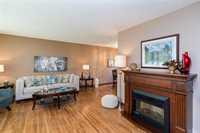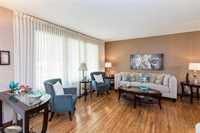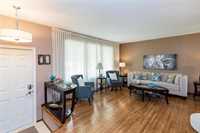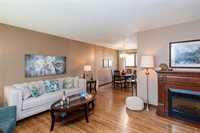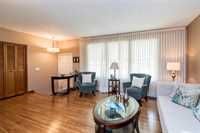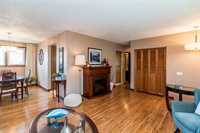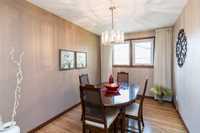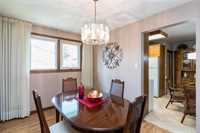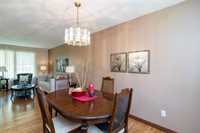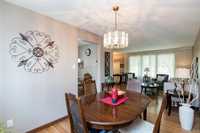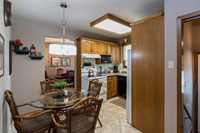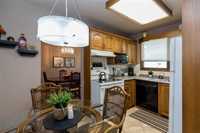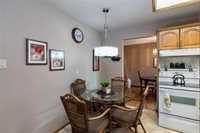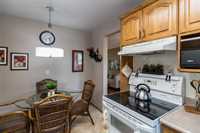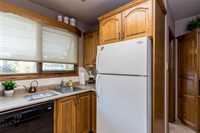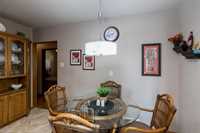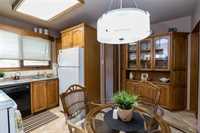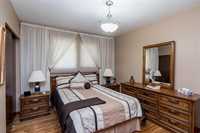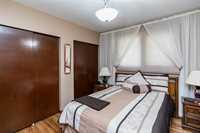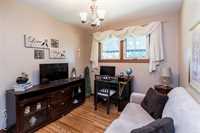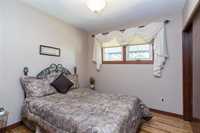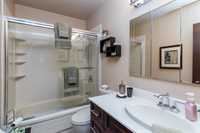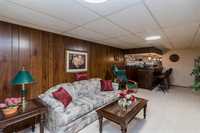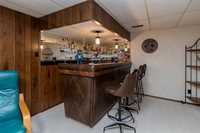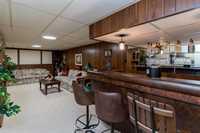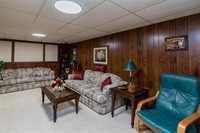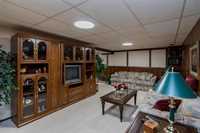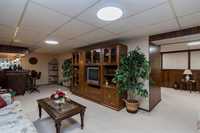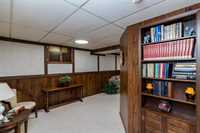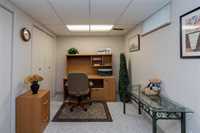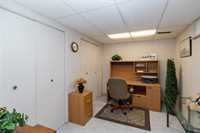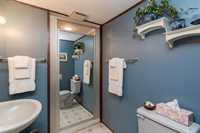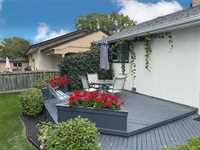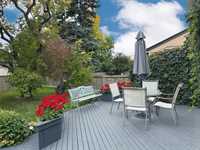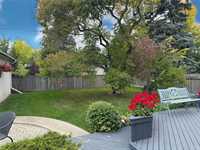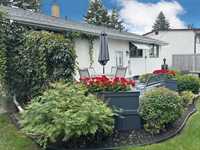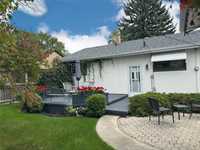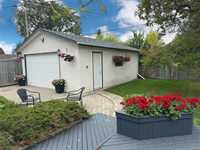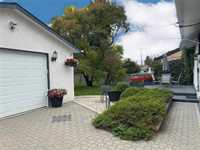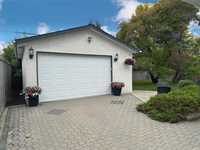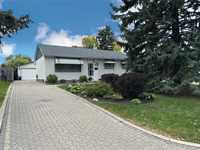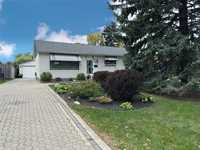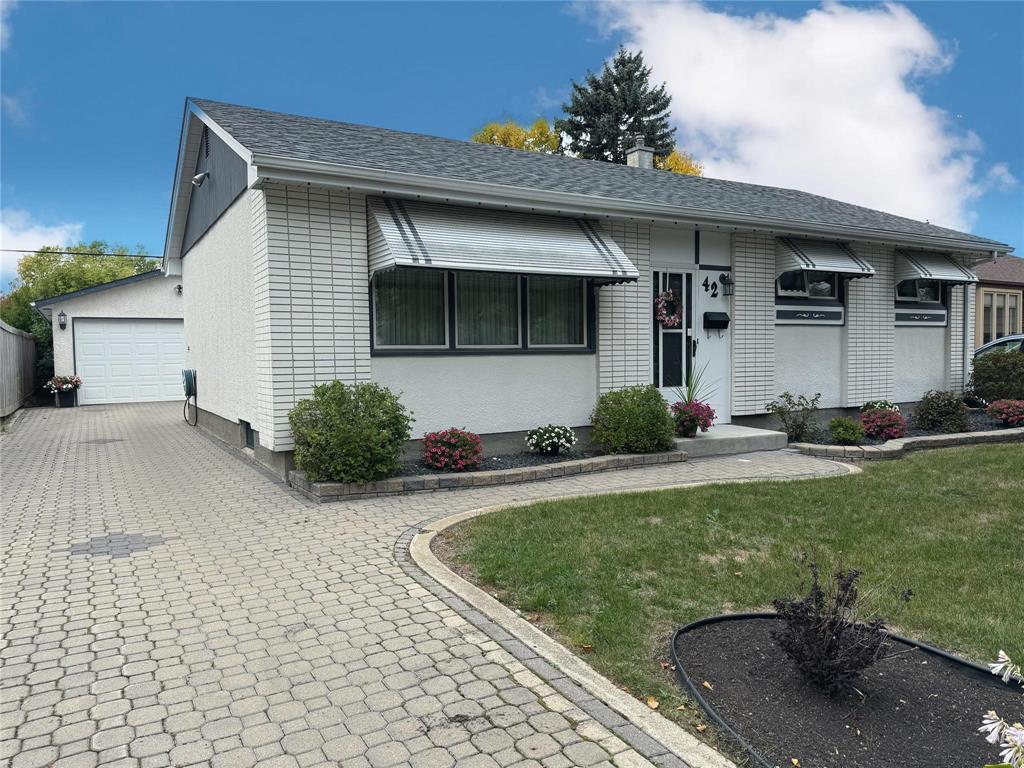
Showings Start Wednesday October 8/25. Offers Wednesday October 15/25 Evening. Welcome home to this Original Owner 1040 square foot 3 bedroom plus office 2 full bath bungalow w Double Detached garage. This home has been lovingly maintained over the years in a highly sought after St James location. This home has great curb appeal from the moment you pull up. Step inside and feel right at home. Good sized living room open to the dining room with gleaming hardwood floors throughout. A nice sized eat in kitchen. Large primary bedroom with dual closets, 2 more generous sized bedrooms and a 4 piece bath finish off the main level. Head downstairs into the fully finished lower level. Huge rec room with dry bar, nice office/den, good sized laundry room and 3 piece bath. Once in the backyard you have a nice deck to relax on with a fenced in back yard. A great place to entertain or watch the kids play. A good sized Double Detached garage to house all your vehicles and toys along with a big driveway for plenty of parking. This home is close to all levels of schools, public transportation and all amenities. Do not miss the opportunity to make this your next home in a great area!!
- Basement Development Fully Finished
- Bathrooms 2
- Bathrooms (Full) 2
- Bedrooms 3
- Building Type Bungalow
- Built In 1965
- Depth 100.00 ft
- Exterior Brick, Stucco
- Floor Space 1040 sqft
- Frontage 55.00 ft
- Gross Taxes $4,293.64
- Neighbourhood Heritage Park
- Property Type Residential, Single Family Detached
- Remodelled Other remarks, Roof Coverings
- Rental Equipment None
- School Division St James-Assiniboia (WPG 2)
- Tax Year 25
- Features
- Air Conditioning-Central
- Bar dry
- Deck
- Hood Fan
- High-Efficiency Furnace
- Main floor full bathroom
- Goods Included
- Blinds
- Dryer
- Dishwasher
- Refrigerator
- Garage door opener
- Garage door opener remote(s)
- Stove
- Window Coverings
- Washer
- Parking Type
- Double Detached
- Site Influences
- Fenced
- Golf Nearby
- Landscaped deck
- No Back Lane
- Park/reserve
- Shopping Nearby
- Public Transportation
Rooms
| Level | Type | Dimensions |
|---|---|---|
| Main | Living Room | 14 ft x 12.5 ft |
| Dining Room | 12.5 ft x 8.5 ft | |
| Eat-In Kitchen | 12 ft x 9.5 ft | |
| Primary Bedroom | 12 ft x 10 ft | |
| Bedroom | 9.5 ft x 9 ft | |
| Bedroom | 9.5 ft x 9 ft | |
| Four Piece Bath | - | |
| Lower | Recreation Room | 28 ft x 11.5 ft |
| Office | 11.5 ft x 8 ft | |
| Laundry Room | 16 ft x 7 ft | |
| Three Piece Bath | - |


