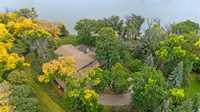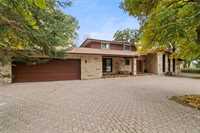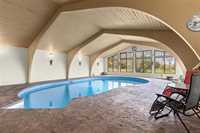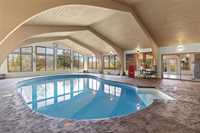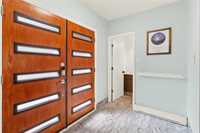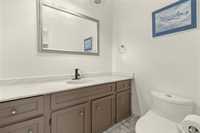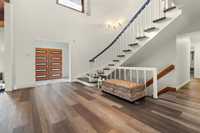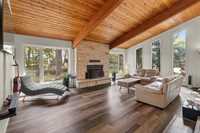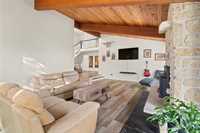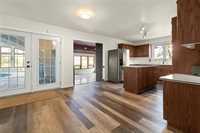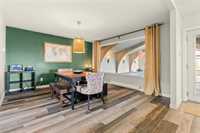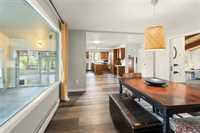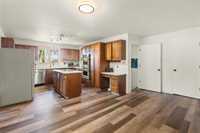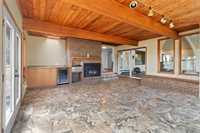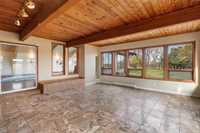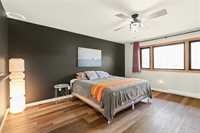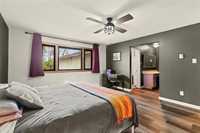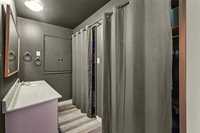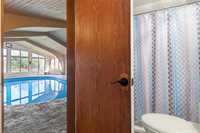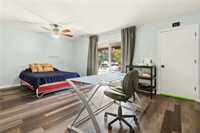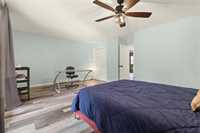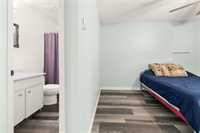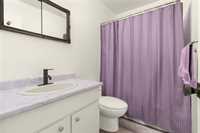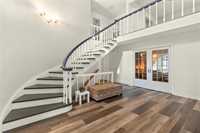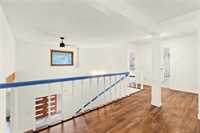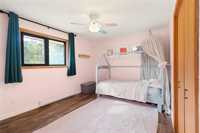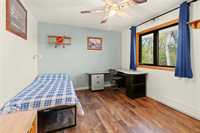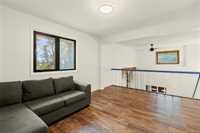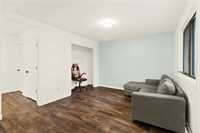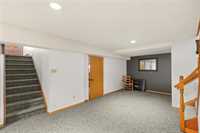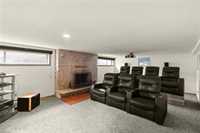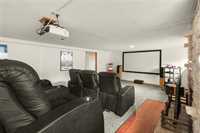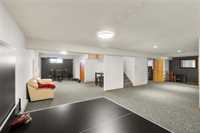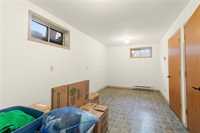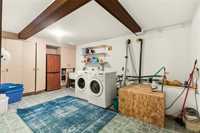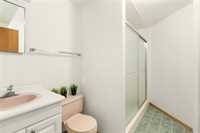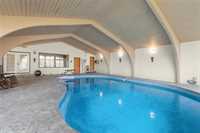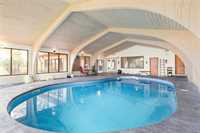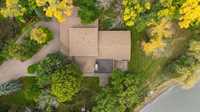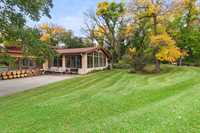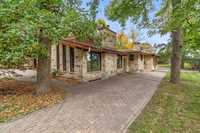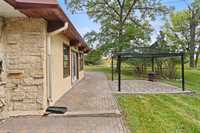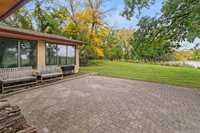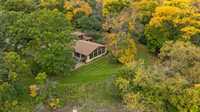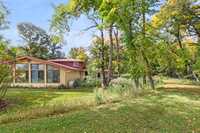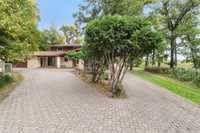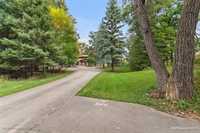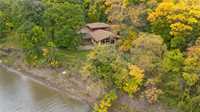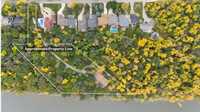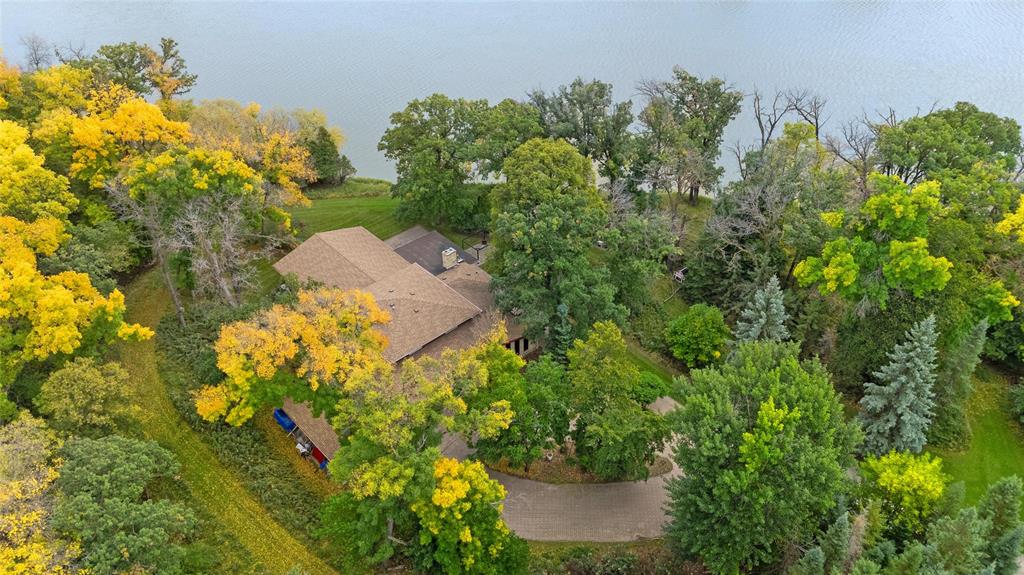
Tucked behind a long private driveway off Kilkenny Drive, this exceptional property offers the feel of country living within the city. Surrounded by reserve land, you’ll enjoy unmatched privacy and stunning river views in every season. Inside, soaring vaulted ceilings with wood beams, a stone fireplace, and expansive windows create a warm, inviting atmosphere that perfectly frames the scenery outside. The kitchen and dining areas flow effortlessly into a bright sunroom with fireplace, dry bar, and pool access—an ideal setting for both everyday living and entertaining. Two spacious main floor bedrooms, each with their own ensuite, provide comfort and convenience, while the upper level adds more bedrooms, a full bath, and a flexible den or office. The fully finished lower level is built for enjoyment, featuring a theatre room, sauna, recreation areas, and hobby spaces. At the heart of the home, the heated indoor pool with stamped concrete surround offers year-round relaxation and incredible river views. Ask your REALTOR® for the full photo gallery, feature sheet and floorplan - there’s so much more to discover here.
- Basement Development Fully Finished, Insulated
- Bathrooms 5
- Bathrooms (Full) 4
- Bathrooms (Partial) 1
- Bedrooms 5
- Building Type Two Storey
- Built In 1975
- Exterior Brick, Stucco, Vinyl
- Fireplace Brick Facing, Stone
- Fireplace Fuel Wood
- Floor Space 5442 sqft
- Frontage 131.00 ft
- Gross Taxes $10,770.31
- Land Size 3.30 acres
- Neighbourhood Fort Richmond
- Property Type Residential, Single Family Detached
- Remodelled Flooring, Other remarks
- Rental Equipment None
- School Division Pembina Trails (WPG 7)
- Tax Year 25
- Total Parking Spaces 6
- Features
- Bar dry
- Closet Organizers
- Cook Top
- Ceiling Fan
- Patio
- Pool-Indoor
- Pool, inground
- Sauna
- Skylight
- Sump Pump
- Goods Included
- Alarm system
- Dryer
- Dishwasher
- Refrigerator
- Freezer
- Garage door opener
- Garage door opener remote(s)
- Microwave
- Washer
- Parking Type
- Double Attached
- Front Drive Access
- Garage door opener
- Paved Driveway
- Site Influences
- Landscaped patio
- Private Yard
- Riverfront
- River View
- Treed Lot
Rooms
| Level | Type | Dimensions |
|---|---|---|
| Main | Living Room | 24 ft x 17 ft |
| Dining Room | 14.5 ft x 13 ft | |
| Kitchen | 23 ft x 16.5 ft | |
| Two Piece Bath | - | |
| Sunroom | 21.5 ft x 19.5 ft | |
| Primary Bedroom | 16.5 ft x 14 ft | |
| Three Piece Ensuite Bath | - | |
| Bedroom | 19 ft x 13.5 ft | |
| Four Piece Ensuite Bath | - | |
| Other | 44 ft x 33 ft | |
| Upper | Bedroom | 14 ft x 10.5 ft |
| Four Piece Bath | - | |
| Bedroom | 13.75 ft x 11 ft | |
| Den | 14 ft x 11 ft | |
| Basement | Media Room | 24 ft x 16 ft |
| Recreation Room | 37 ft x 16.5 ft | |
| Other | 7 ft x 7 ft | |
| Laundry Room | 18.5 ft x 16 ft | |
| Bedroom | 18.5 ft x 9 ft | |
| Three Piece Bath | - |


