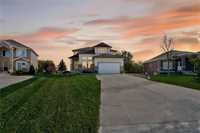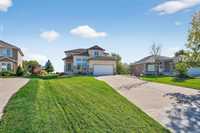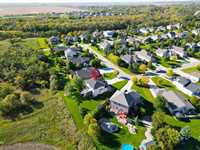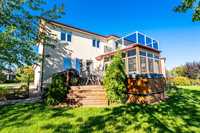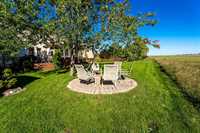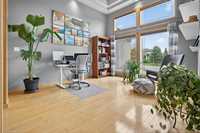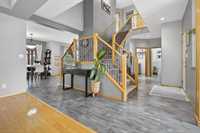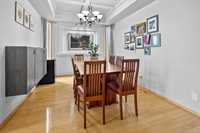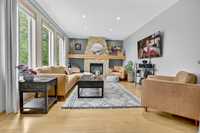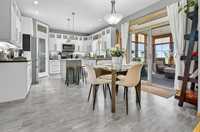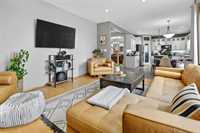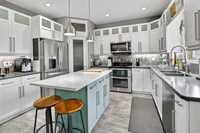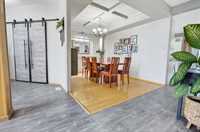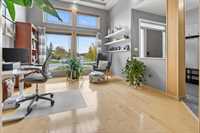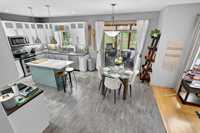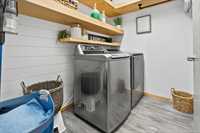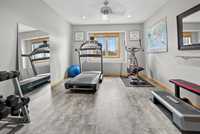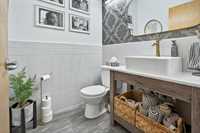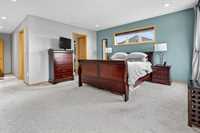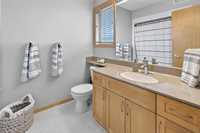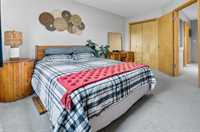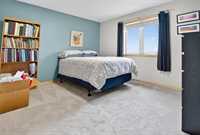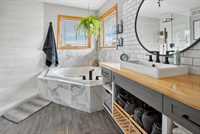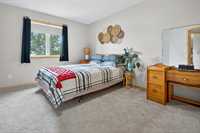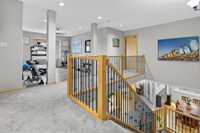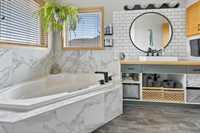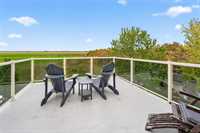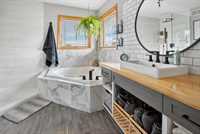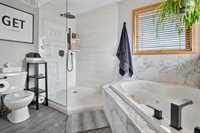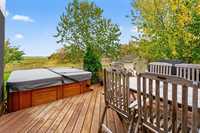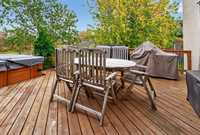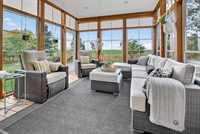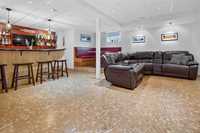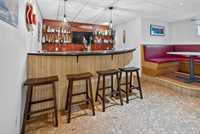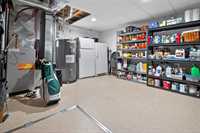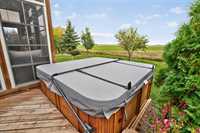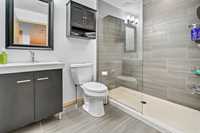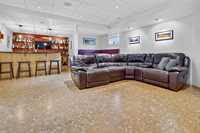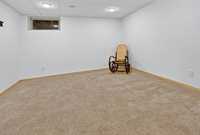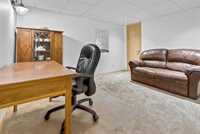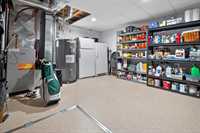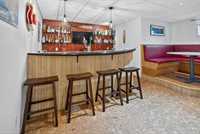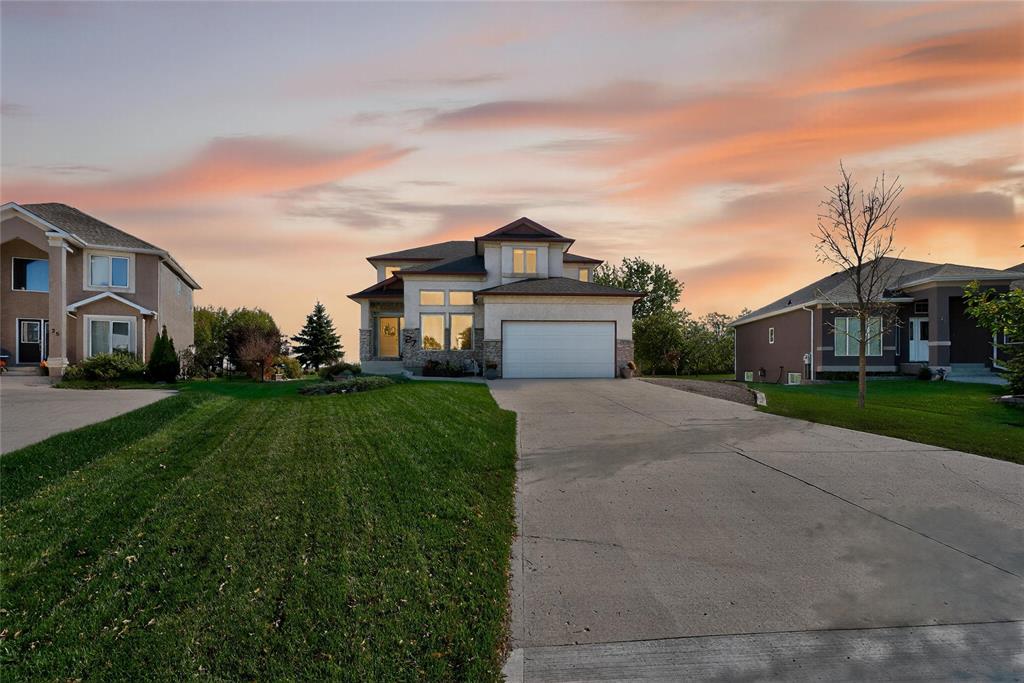
SS Now! Offers October 14th in the evening, open house on Saturday (11th) and Sunday (12th), 2-4 PM
Beautifully updated and meticulously maintained family home offering a perfect blend of comfort, style, and functionality. The main floor features a bright open layout with plenty of natural light, a remodeled kitchen (2021) with LVP flooring, modern finishes, and warm wood accents, along with a spacious great room boasting hardwood floors (2021). Upstairs, you'll find a large bonus room, three generous bedrooms, including a large primary suite complete with an upgraded ensuite (2022) and a private balcony overlooking the beautifully landscaped backyard and natural grasslands off the back of the property. The fully finished basement (2014) is ideal for entertaining, featuring a bar with a kegerator, a spacious rec room, a full bathroom, and two additional bedrooms. Step outside to enjoy the stunning three-season sunroom (2015), a deck, and a lush green yard—perfect for relaxing or hosting family gatherings. Additional upgrades include new shingles (2024), new front door and glass (2024), main floor half bath (2023), new carpet and LVP flooring (2022), and a Savant Smart Home system (2020). Come see!
- Basement Development Fully Finished
- Bathrooms 4
- Bathrooms (Full) 3
- Bathrooms (Partial) 1
- Bedrooms 5
- Building Type Two Storey
- Built In 2006
- Exterior Stone, Stucco
- Fireplace Brick Facing
- Fireplace Fuel Gas
- Floor Space 2575 sqft
- Gross Taxes $5,245.00
- Neighbourhood R08
- Property Type Residential, Single Family Detached
- Remodelled Basement, Bathroom, Flooring, Kitchen
- Rental Equipment None
- School Division Seine River
- Tax Year 24
- Total Parking Spaces 4
- Features
- Air Conditioning-Central
- Balcony - One
- Bar wet
- Deck
- Jetted Tub
- No Smoking Home
- Smoke Detectors
- Sump Pump
- Structural wood basement floor
- Goods Included
- Blinds
- Dryer
- Dishwasher
- Refrigerator
- Stove
- TV Wall Mount
- Washer
- Parking Type
- Double Attached
- Site Influences
- Corner
- Landscape
- Landscaped deck
- Not Fenced
- No Back Lane
- Paved Street
Rooms
| Level | Type | Dimensions |
|---|---|---|
| Main | Eat-In Kitchen | 13.33 ft x 22.33 ft |
| Family Room | 19 ft x 13 ft | |
| Dining Room | 13.17 ft x 10 ft | |
| Laundry Room | 7.75 ft x 6 ft | |
| Living Room | 13.75 ft x 12 ft | |
| Upper | Bedroom | 12 ft x 11.17 ft |
| Four Piece Ensuite Bath | - | |
| Bedroom | 14.33 ft x 11.33 ft | |
| Den | 13.75 ft x 11 ft | |
| Primary Bedroom | 14.25 ft x 15 ft | |
| Four Piece Bath | - | |
| Two Piece Bath | - | |
| Basement | Three Piece Bath | - |
| Bedroom | 12.5 ft x 9.1 ft | |
| Bedroom | 12.6 ft x 12 ft | |
| Recreation Room | 26.5 ft x 17.3 ft | |
| Utility Room | 15.8 ft x 14.1 ft |



