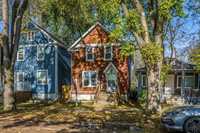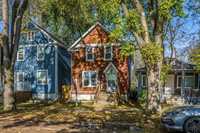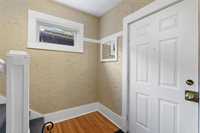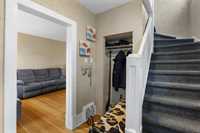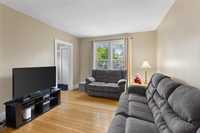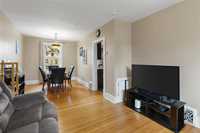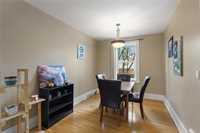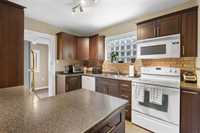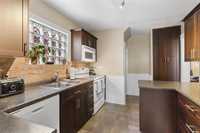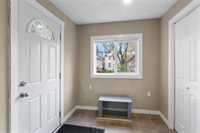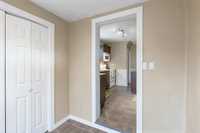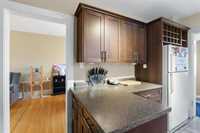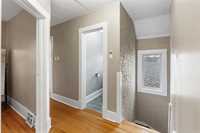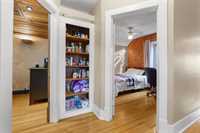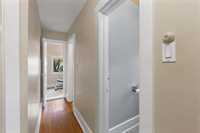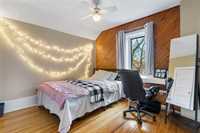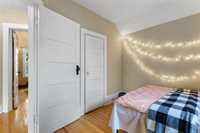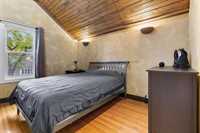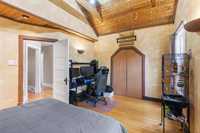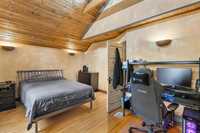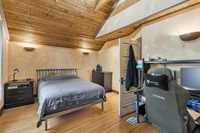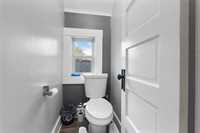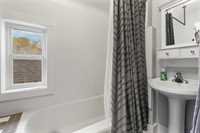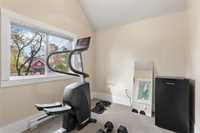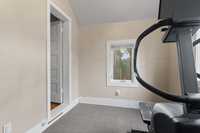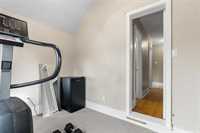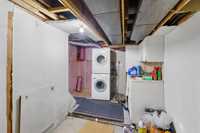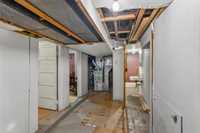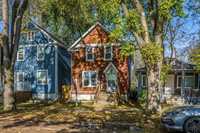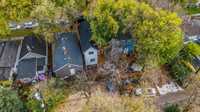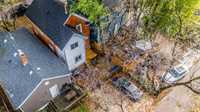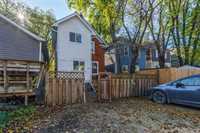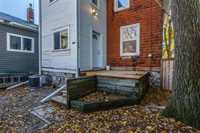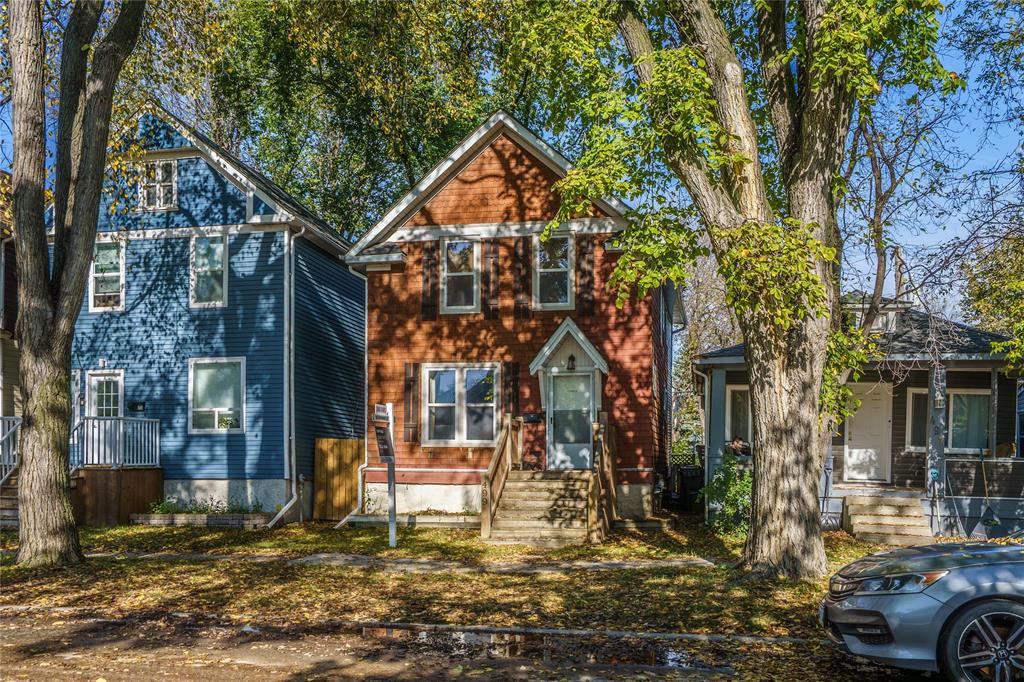
Open Houses
Saturday, October 11, 2025 12:00 p.m. to 2:00 p.m.
Welcome to this charming cottage-style two-story home, perfect for first-time buyers and families seeking a warm, inviting space to call their own!
Saturday, October 11, 2025 2:00 p.m. to 4:00 p.m.
Welcome to this charming cottage-style two-story home, perfect for first-time buyers and families seeking a warm, inviting space to call their own!
Sunday, October 12, 2025 12:00 p.m. to 4:00 p.m.
Welcome to this charming cottage-style two-story home, perfect for first-time buyers and families seeking a warm, inviting space to call their own!
Sunday, October 12, 2025 2:00 p.m. to 4:00 p.m.
Welcome to this charming cottage-style two-story home, perfect for first-time buyers and families seeking a warm, inviting space to call their own!
SS Oct 7th, Offer Date Oct 14, Open House Sat/Sun 12 to 2 pm. Welcome to this charming 1218 sq ft, cottage-style two-story home, perfect for first-time buyers and families seeking a warm, inviting space to call their own! Featuring a beautiful cedar and wood siding exterior, this meticulously cared-for house is ready for your personal touches, with plenty of opportunities to boost its value even further. O Recent upgrades include the stunning custom chocolate maple kitchen (2015), updated bathroom, functional mudroom, upstairs den, newer shingles, Soffits, Fascia, Eavestroughs, Hot water tank (2017), AC unit (2023), New back door (2023) and electrical, ensuring peace of mind for years to come. The main floor boasts gleaming hardwood floors in a spacious living and dining area, and an oversized mudroom providing ample storage. Upstairs, you’ll find a generous master with an airy open beam ceiling, a second bedroom, a versatile den, and a unique bath with separate water closet and three-piece amenities. Enjoy a high, dry basement for great storage, a fully fenced backyard with deck, landscaped fire pit, and parking for two. Don’t miss the chance to make this special home yours!
- Basement Development Fully Finished, Insulated
- Bathrooms 2
- Bathrooms (Full) 1
- Bathrooms (Partial) 1
- Bedrooms 2
- Building Type Two Storey
- Built In 1913
- Depth 88.00 ft
- Exterior Cedar, Wood Siding
- Floor Space 1218 sqft
- Frontage 25.00 ft
- Gross Taxes $2,083.00
- Neighbourhood Fort Rouge
- Property Type Residential, Single Family Detached
- Remodelled Electrical, Kitchen, Windows
- Rental Equipment None
- School Division Winnipeg (WPG 1)
- Tax Year 2025
- Features
- Air Conditioning-Central
- No Smoking Home
- Workshop
- Goods Included
- Blinds
- Dryer
- Dishwasher
- Refrigerator
- Microwave
- Stove
- Washer
- Parking Type
- Parking Pad
- Plug-In
- Rear Drive Access
- Site Influences
- Golf Nearby
- Back Lane
- Landscape
- Playground Nearby
- Shopping Nearby
- Public Transportation
Rooms
| Level | Type | Dimensions |
|---|---|---|
| Main | Living Room | 11.5 ft x 11.58 ft |
| Mudroom | 7.25 ft x 7.17 ft | |
| Kitchen | 10 ft x 7.58 ft | |
| Dining Room | 9.08 ft x 13 ft | |
| Upper | Den | 7.25 ft x 7.17 ft |
| Primary Bedroom | 10.08 ft x 15.92 ft | |
| One Piece Bath | - | |
| Three Piece Bath | - | |
| Bedroom | 10.42 ft x 10.17 ft |



