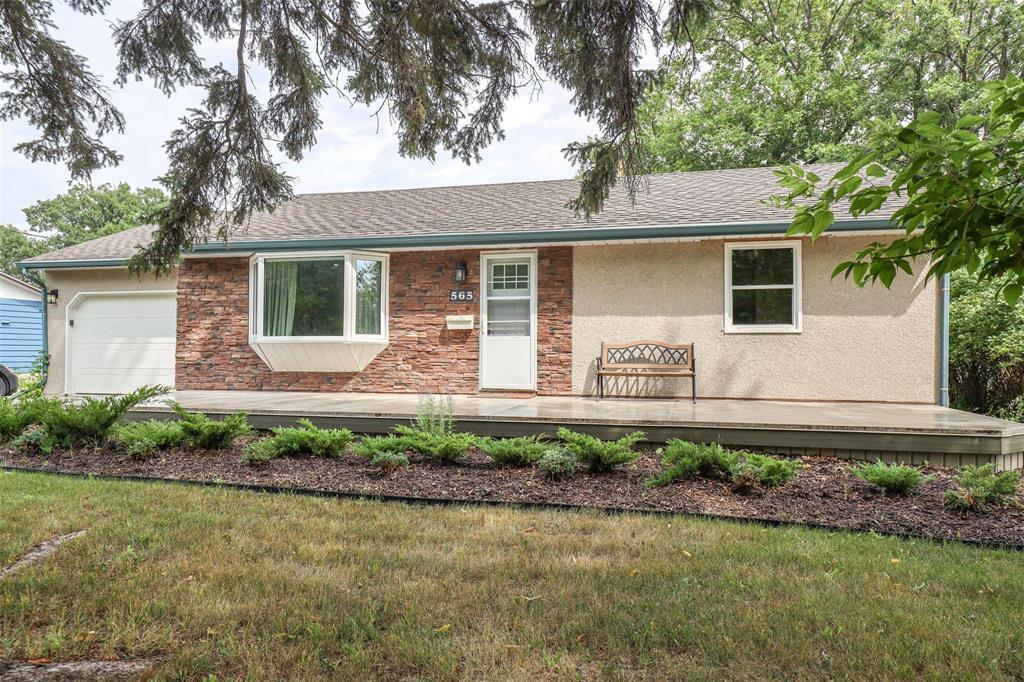Century 21 Bachman & Associates
360 McMillan Avenue, Winnipeg, MB, R3L 0N2

A great opportunity to own this extensively remodelled home on a park like lot (75 x 253). With its spacious and open living spaces this home is ideal for entertaining . A large , bright living room off the front entrance with neutral decor and cork flooring. Huge kitchen with an abundance of cupboard and counter space that overlooks the dining area. 2good sized bedrooms. A recently remodeled 4 pce bathroom with vinyl laminate flooring, acrylic tub/shower. Combination furnace/laundry/storage room. There is direct access into the oversized single attached garage from the back door area. Plenty of space for your patio furniture with huge Duradeck finished decks in the front and back of the house. The yard has a lge garden area and a huge green space as well. With its gloss white “Chef’s” kitchen and open concept feel, this is a place that you would love to enjoy with family and friends . Don’t miss this one !!!
| Level | Type | Dimensions |
|---|---|---|
| Main | Living Room | 20.5 ft x 12.33 ft |
| Eat-In Kitchen | 17.5 ft x 14 ft | |
| Dining Room | 17 ft x 7.5 ft | |
| Primary Bedroom | 13.5 ft x 11 ft | |
| Bedroom | 12.5 ft x 8.25 ft | |
| Laundry Room | 10.5 ft x 8.75 ft | |
| Four Piece Bath | - |