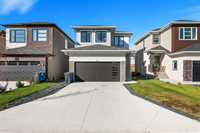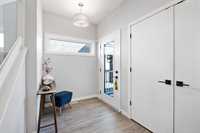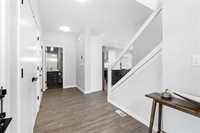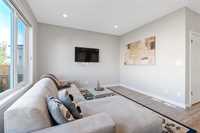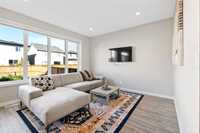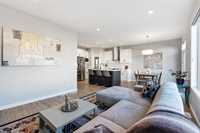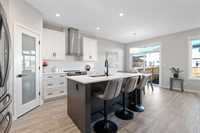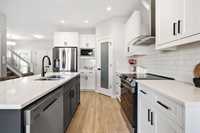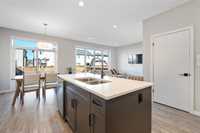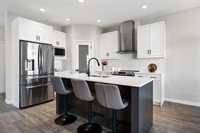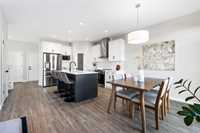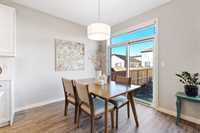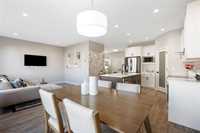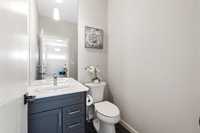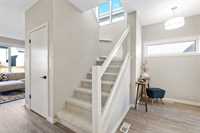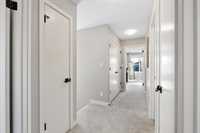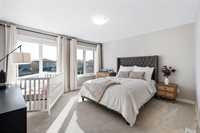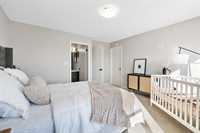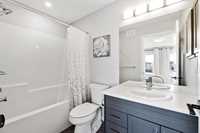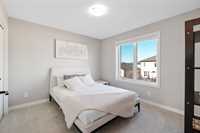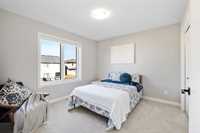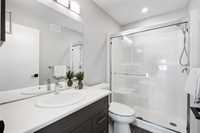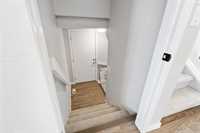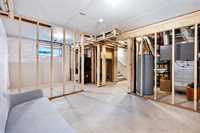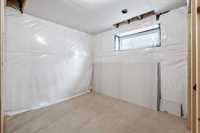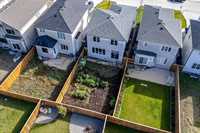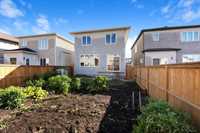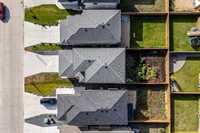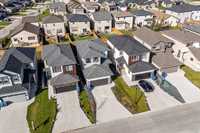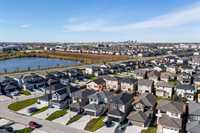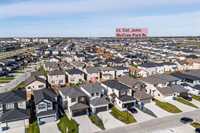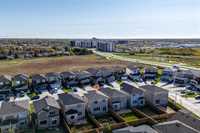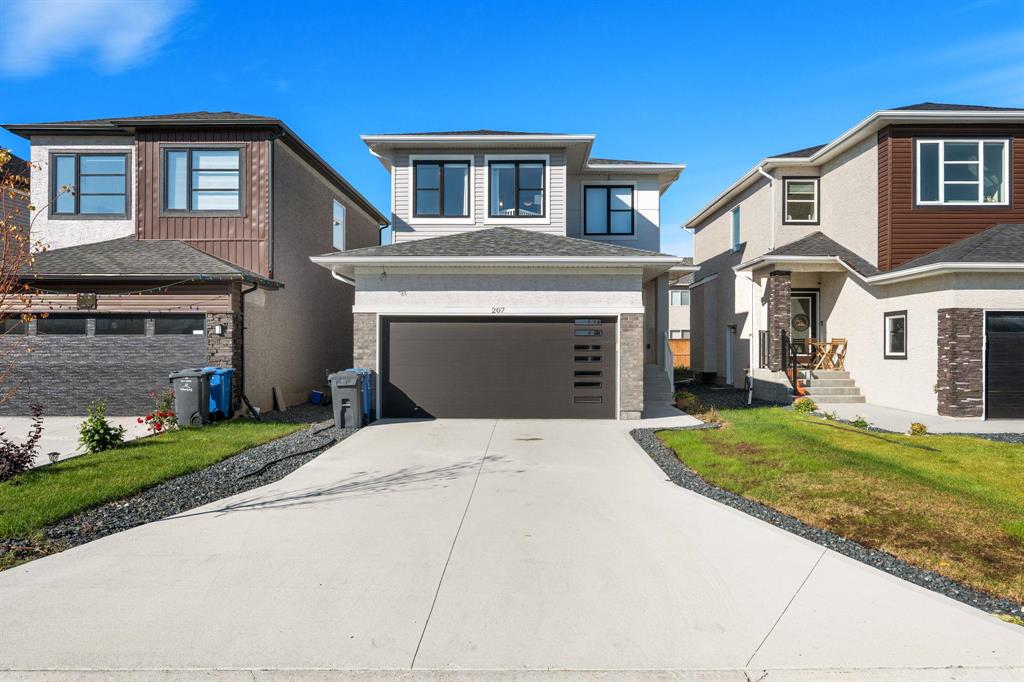
Showing starts now. Offer will be reviewed as received! | Built in 2022 with over $40,000 in thoughtful upgrades, this Devonshire Park 2-storey offers quality construction, modern finishes, and long-term potential. Featuring a piled foundation, 2x6" exterior walls, engineered floor joists, and a 200-amp panel, this home was designed with durability in mind. The main floor offers a bright, spacious layout with vinyl plank flooring throughout, an open living/dining area, powder room, and a stunning kitchen—complete with quartz countertops, tiled backsplash, large island, and a chimney-style hood fan. Upstairs includes three bedrooms, a full bath, and a private en-suite in the primary. A key highlight is the separate side entry offering future rental suite potential in the basement. Located just minutes from Costco, Kildonan Place Mall, schools, and dog parks, and set on a fully fenced lot, this well-maintained home is ideal for families, investors, or anyone looking for peace of mind and practicality in a newer neighbourhood. Book your showings today!
- Basement Development Insulated
- Bathrooms 3
- Bathrooms (Full) 2
- Bathrooms (Partial) 1
- Bedrooms 3
- Building Type Two Storey
- Built In 2022
- Depth 115.00 ft
- Exterior Brick & Siding, Stucco
- Floor Space 1505 sqft
- Frontage 32.00 ft
- Gross Taxes $5,477.45
- Neighbourhood Devonshire Park
- Property Type Residential, Single Family Detached
- Rental Equipment None
- School Division River East Transcona (WPG 72)
- Tax Year 2025
- Total Parking Spaces 6
- Features
- Air Conditioning-Central
- Engineered Floor Joist
- Exterior walls, 2x6"
- Hood Fan
- High-Efficiency Furnace
- Heat recovery ventilator
- Laundry - Second Floor
- No Smoking Home
- Smoke Detectors
- Sump Pump
- Goods Included
- Blinds
- Dryer
- Dishwasher
- Refrigerator
- Garage door opener
- Garage door opener remote(s)
- Microwave
- Stove
- Washer
- Parking Type
- Double Attached
- Site Influences
- Fenced
- No Back Lane
- Paved Street
- Shopping Nearby
- Public Transportation
Rooms
| Level | Type | Dimensions |
|---|---|---|
| Main | Living Room | 12.42 ft x 14.5 ft |
| Dining Room | 8.42 ft x 9.25 ft | |
| Kitchen | 12 ft x 13.92 ft | |
| Two Piece Bath | - | |
| Upper | Primary Bedroom | 14 ft x 13.5 ft |
| Four Piece Ensuite Bath | - | |
| Walk-in Closet | 9.08 ft x 6.08 ft | |
| Bedroom | 11.58 ft x 10.42 ft | |
| Bedroom | 11 ft x 10.5 ft | |
| Four Piece Bath | - |


