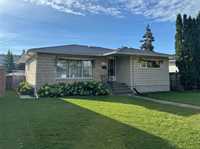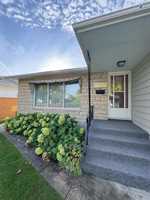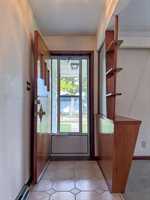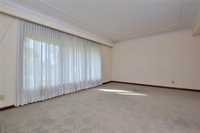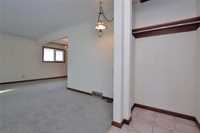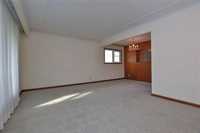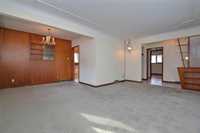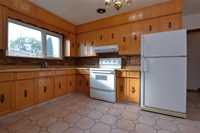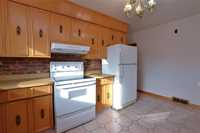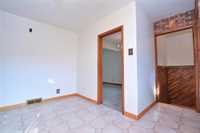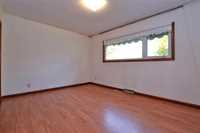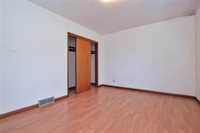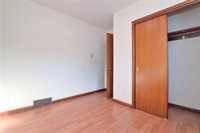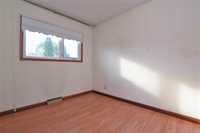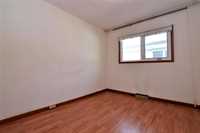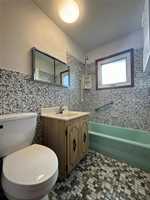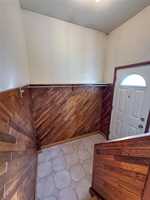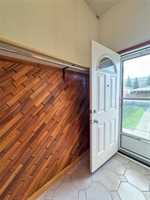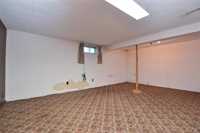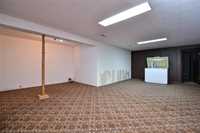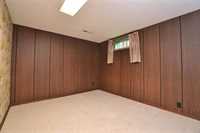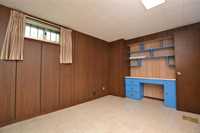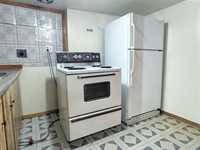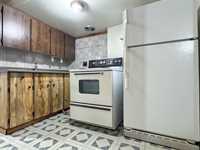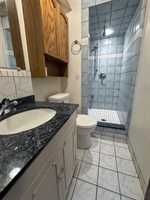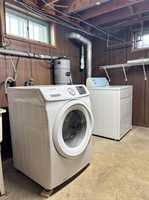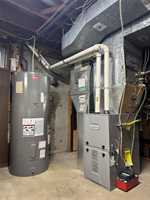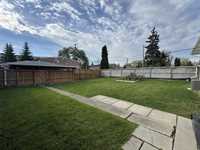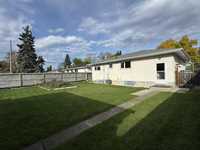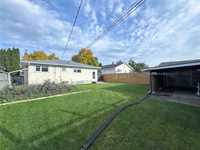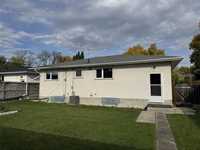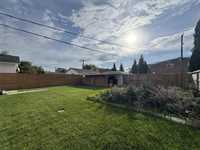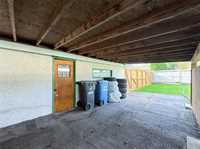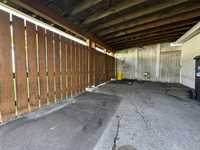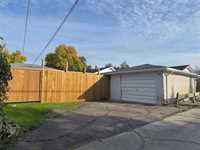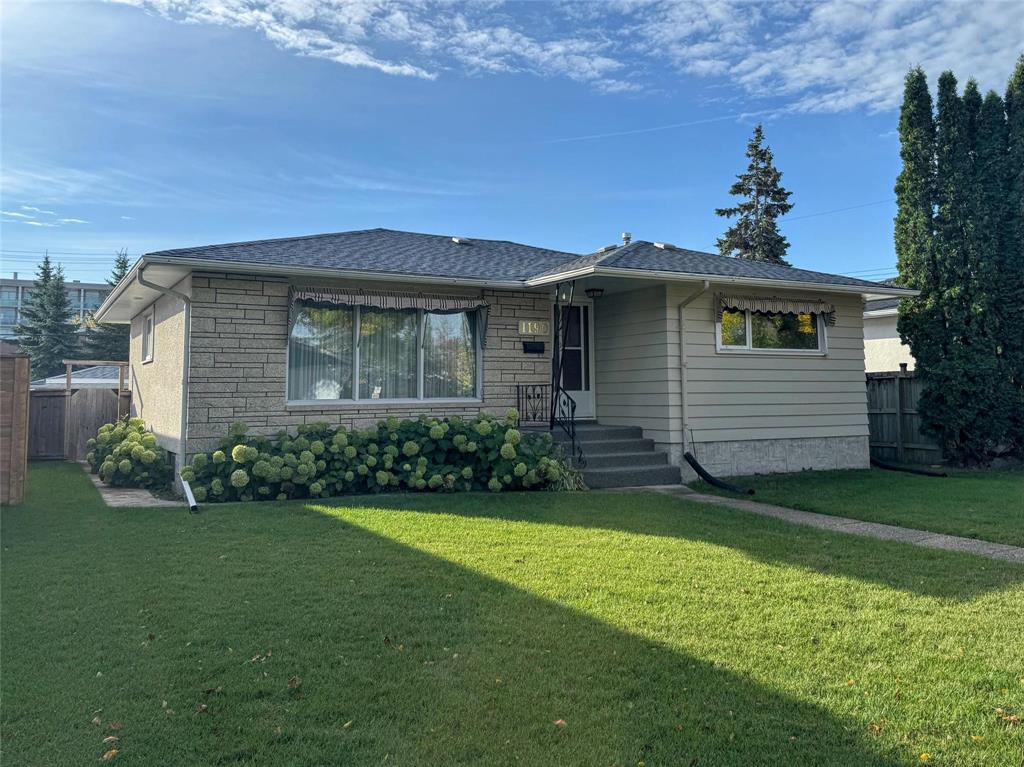
Showings start Oct 8th, Offers reviewed October 15th. Welcome home to this highly desired & seldom available Crescentwood Bungalow! Fantastic location on a very quiet bay, tucked in behind Grant Park Mall and within walking distance to so many amenities! This 1147 square foot home is family friendly and has been lovingly maintained by longtime owners of 49 years. Classic L-shaped Living and Dining Rooms with coved ceilings, spacious Eat-in Kitchen complete with plenty of cabinets & pantry. Three generous size bedrooms, and 4 piece bathroom complete the main floor. The fully finished basement offers a large Rec. Room, possible 4th bedroom or Den , 2nd Kitchen, 3 piece bathroom and loads of storage, plus laundry space. Updates include: HE Furnace, HWT (23) & shingles (21). Central air & central vacuum. Fully fenced Backyard with patio, vegetable garden and a single detached garage with carport. You can walk everywhere, shopping, groceries, restaurants, Arena, Grant Park High School, Public Library, Pan Am Pool & public transit!. Available for quick possession, call your Realtor today to book your showing!
- Basement Development Fully Finished
- Bathrooms 2
- Bathrooms (Full) 2
- Bedrooms 3
- Building Type Bungalow
- Built In 1959
- Exterior Stone, Stucco, Wood Siding
- Floor Space 1147 sqft
- Gross Taxes $5,281.70
- Neighbourhood Crescentwood
- Property Type Residential, Single Family Detached
- Remodelled Furnace, Roof Coverings, Windows
- Rental Equipment None
- School Division Winnipeg (WPG 1)
- Tax Year 2025
- Goods Included
- Dryer
- Fridges - Two
- Freezer
- Stoves - Two
- Window Coverings
- Washer
- Parking Type
- Carport
- Single Detached
- Site Influences
- Fenced
- Vegetable Garden
- Back Lane
- Landscape
- Paved Street
- Shopping Nearby
Rooms
| Level | Type | Dimensions |
|---|---|---|
| Main | Foyer | 9 ft x 3.5 ft |
| Living Room | 18 ft x 12 ft | |
| Dining Room | 10 ft x 7.5 ft | |
| Eat-In Kitchen | 14.5 ft x 9.5 ft | |
| Primary Bedroom | 14.25 ft x 10.67 ft | |
| Bedroom | 10.75 ft x 9 ft | |
| Bedroom | 10.58 ft x 8.25 ft | |
| Four Piece Bath | - | |
| Lower | Recreation Room | 25.67 ft x 12.5 ft |
| Den | 11.83 ft x 9.5 ft | |
| Second Kitchen | 9.5 ft x 9 ft | |
| Storage Room | 9 ft x 6 ft | |
| Utility Room | 13 ft x 11.5 ft | |
| Three Piece Bath | - |


