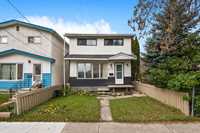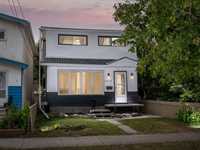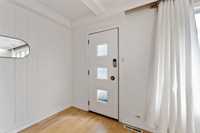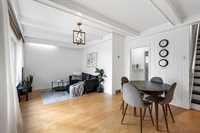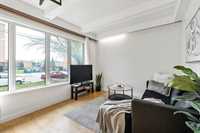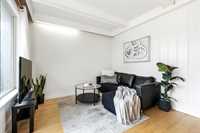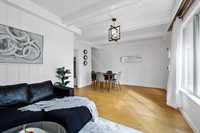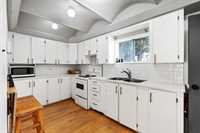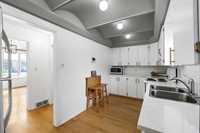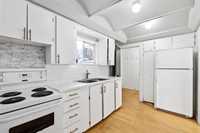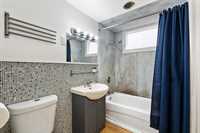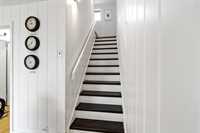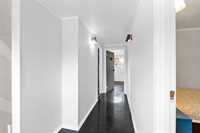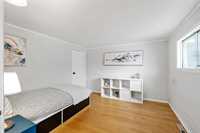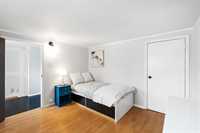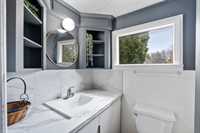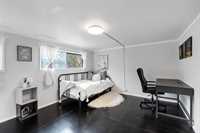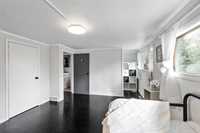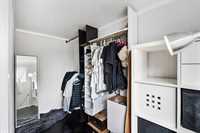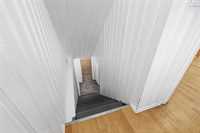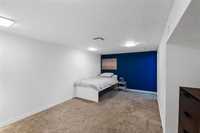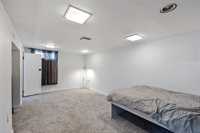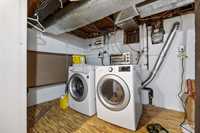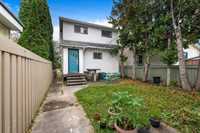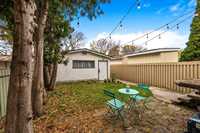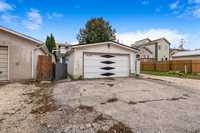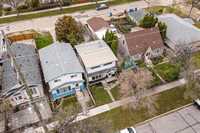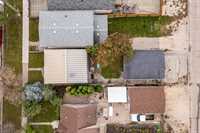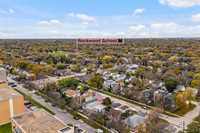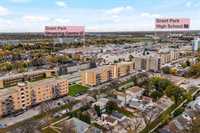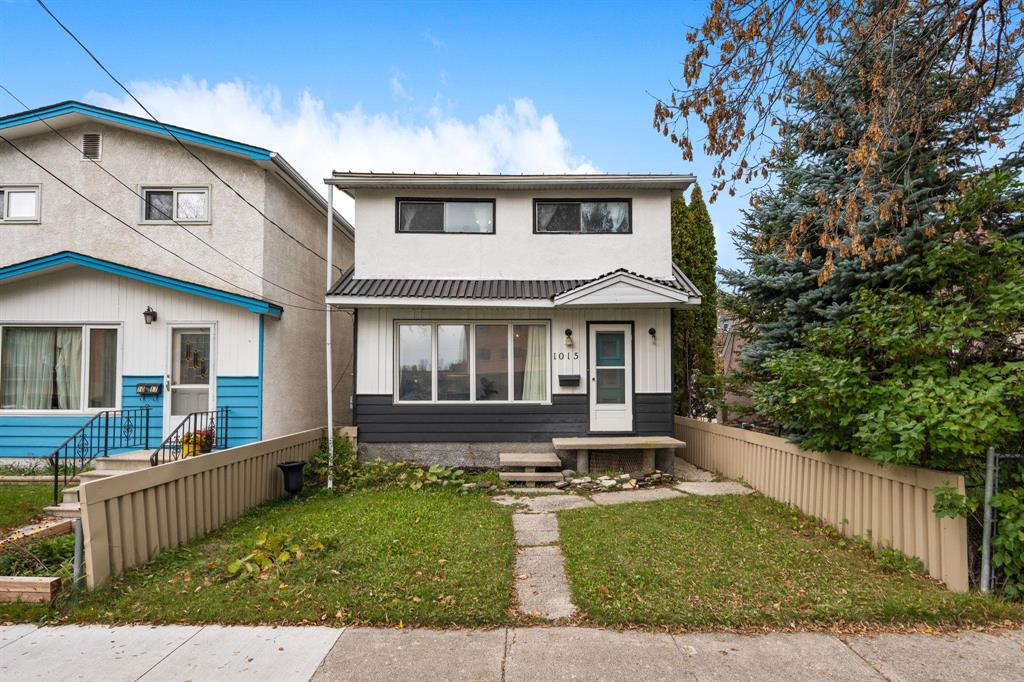
Showing starts on Oct 8th. Offers will be reviewed on Oct 15th evening. Open House Sat 11-1pm | A hidden gem in the heart of the city! Just steps from Grant Park Shopping Centre, schools, and public transit. This updated 1.5-storey home in Crescentwood is all about location and smart living. With its flat roofline and charming profile, this 1,031sqft home feels more spacious than expected. It features two bedrooms upstairs, 1.5 baths, and a finished lower level perfect for a rec room, office, or guest area. The kitchen and bathrooms were renovated in 2021 with quartz countertops, tile backsplash, and updated fixtures. Hardwood floors run throughout the main and upper levels, adding warmth and continuity. Recent upgrades include A/C and HWT (2021). Outside, enjoy a fully fenced yard and a double detached garage—hard to find at this price point! Whether you're a first-time buyer, investor, or simply looking for a centrally located, move-in-ready home, this one is worth a closer look. Schedule your showing today before it’s too late.
- Basement Development Fully Finished
- Bathrooms 2
- Bathrooms (Full) 1
- Bathrooms (Partial) 1
- Bedrooms 2
- Building Type One and a Half
- Built In 1948
- Depth 99.00 ft
- Exterior Stucco
- Floor Space 1031 sqft
- Frontage 25.00 ft
- Gross Taxes $3,359.91
- Neighbourhood Crescentwood
- Property Type Residential, Single Family Detached
- Remodelled Bathroom, Kitchen
- Rental Equipment None
- School Division Winnipeg (WPG 1)
- Tax Year 2025
- Total Parking Spaces 4
- Features
- Air Conditioning-Central
- Flat Roof
- High-Efficiency Furnace
- Main floor full bathroom
- No Pet Home
- No Smoking Home
- Smoke Detectors
- Sump Pump
- Goods Included
- Dryer
- Refrigerator
- Garage door opener
- Garage door opener remote(s)
- Microwave
- Stove
- Window Coverings
- Washer
- Parking Type
- Double Detached
- Garage door opener
- Parking Pad
- Rear Drive Access
- Site Influences
- Fenced
- Back Lane
- Playground Nearby
- Private Yard
- Shopping Nearby
- Public Transportation
Rooms
| Level | Type | Dimensions |
|---|---|---|
| Main | Living Room | 12.5 ft x 19.17 ft |
| Eat-In Kitchen | 14.17 ft x 7.08 ft | |
| Four Piece Bath | - | |
| Upper | Primary Bedroom | 11.25 ft x 14.25 ft |
| Bedroom | 10.75 ft x 10.42 ft | |
| Two Piece Bath | - | |
| Basement | Office | 9.08 ft x 17 ft |
| Laundry Room | - |


