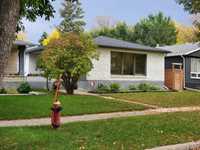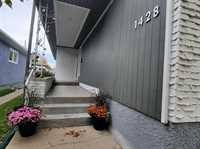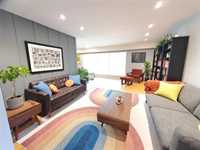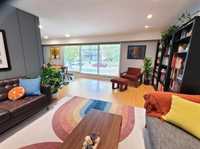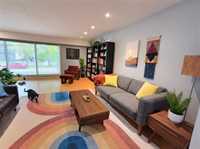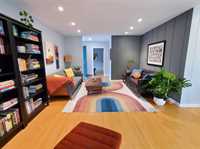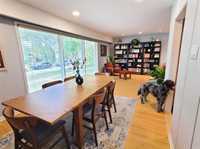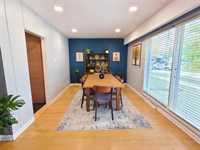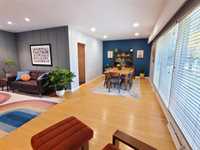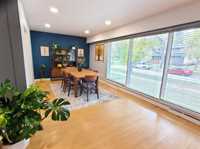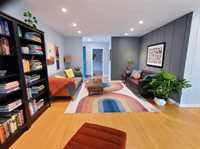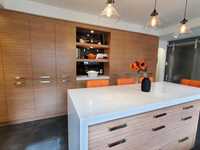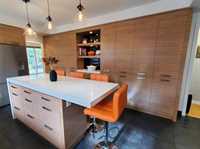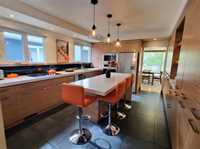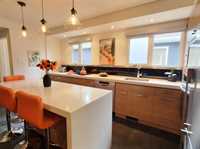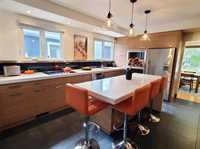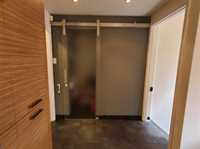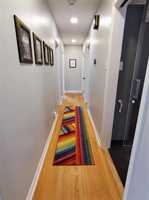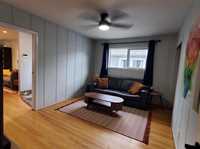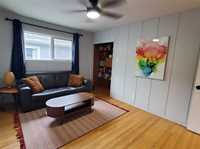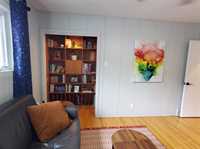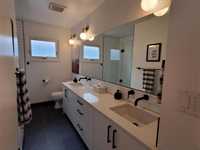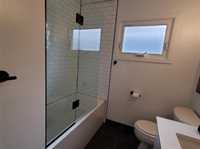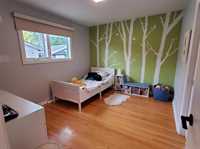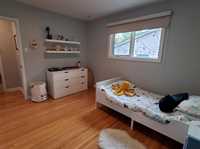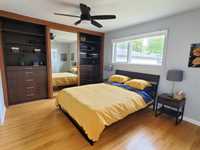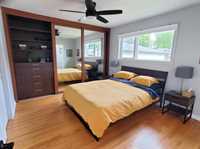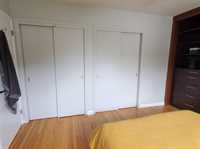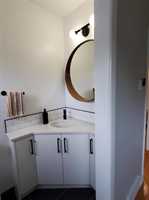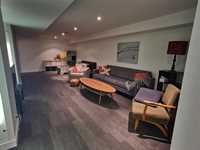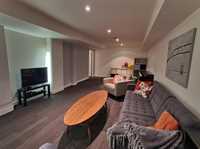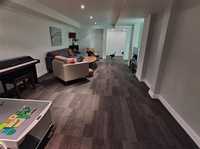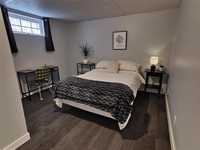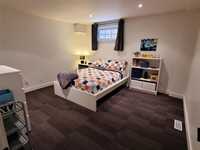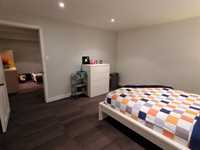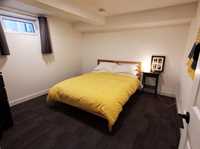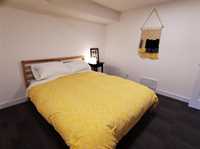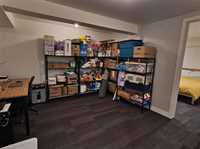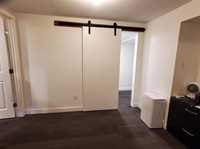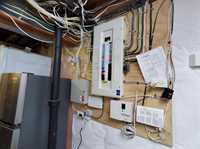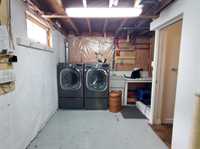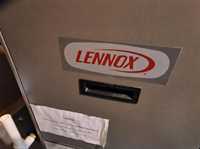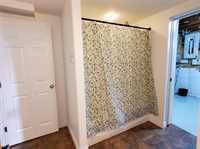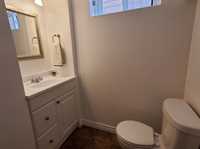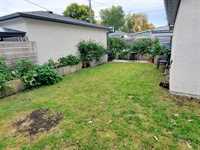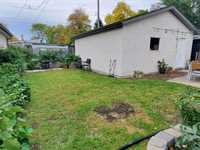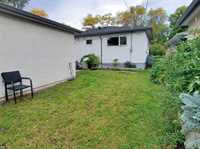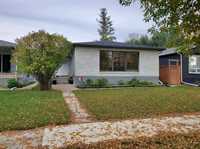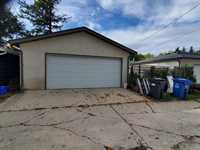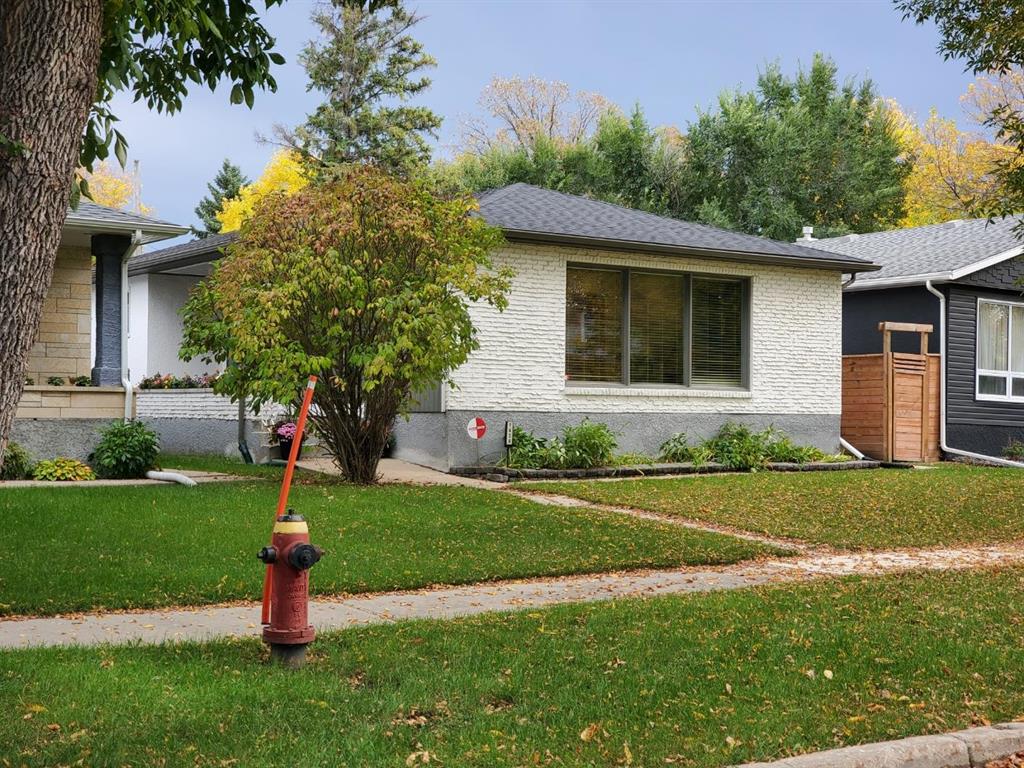
Showings start Wed. Oct 8 noon. Offers reviewed Tues. Oct 14 OPEN HOUSE Sat.2-4 Oct 11. FABULOUS remodeled Bungalow nestled on a quiet Bay in River Heights. Spacious L-shaped living/dining room is flooded with light from West facing large windows. pot lights, and original oak Hardwood floors. Architecturally designed kitchen has heated floors, pantry, quartz counters, and Zebrawood Cabinets, high-end appliances, and LOTS of storage! 3 bedrooms on main (1 presently used as a den). Primary bedroom has a wall of drawers/shelving in addition to 2 large closets and 2 piece ensuite. Basement has a large rec room, 3 bedrooms, 4 piece bath, laundry and storage room. Total 6 bedrooms, 2 1/2 baths. Shingles redone 2021. Double garage. Walk to Grant Park, PAN AM Pool, REH-FIT! Much loved home. Move in ready!
- Basement Development Fully Finished
- Bathrooms 3
- Bathrooms (Full) 2
- Bathrooms (Partial) 1
- Bedrooms 6
- Building Type Bungalow
- Built In 1960
- Depth 120.00 ft
- Exterior Brick, Stucco
- Floor Space 1451 sqft
- Frontage 40.00 ft
- Gross Taxes $7,607.59
- Neighbourhood River Heights South
- Property Type Residential, Single Family Detached
- Remodelled Bathroom, Kitchen
- Rental Equipment None
- School Division Winnipeg (WPG 1)
- Tax Year 25
- Features
- Air Conditioning-Central
- Cook Top
- Ceiling Fan
- Garburator
- Hood Fan
- Main floor full bathroom
- Microwave built in
- Oven built in
- Sump Pump
- Goods Included
- Blinds
- Dryer
- Dishwasher
- Refrigerator
- Garage door opener
- Garage door opener remote(s)
- Microwave
- Stove
- Window Coverings
- Washer
- Parking Type
- Double Detached
- Site Influences
- Fenced
- Back Lane
- Public Swimming Pool
- Shopping Nearby
- Public Transportation
Rooms
| Level | Type | Dimensions |
|---|---|---|
| Main | Living Room | 19.67 ft x 12.83 ft |
| Dining Room | 12 ft x 10 ft | |
| Eat-In Kitchen | 18.67 ft x 12 ft | |
| Primary Bedroom | 14.17 ft x 11.25 ft | |
| Bedroom | 14.17 ft x 10.25 ft | |
| Bedroom | 12 ft x 10 ft | |
| Two Piece Ensuite Bath | - | |
| Five Piece Bath | - | |
| Basement | Four Piece Bath | - |
| Storage Room | 11 ft x 11.1 ft | |
| Bedroom | 11 ft x 11.1 ft | |
| Bedroom | 12.5 ft x 11.6 ft | |
| Bedroom | 15.7 ft x 11.3 ft | |
| Recreation Room | 26 ft x 11.8 ft |



