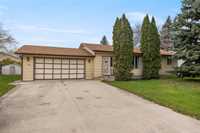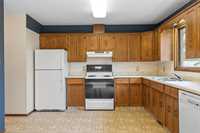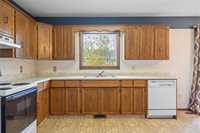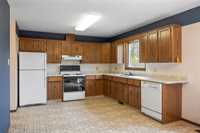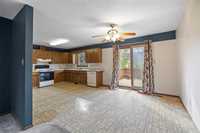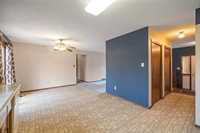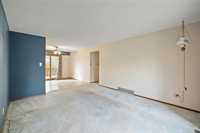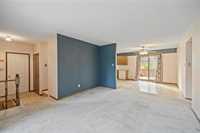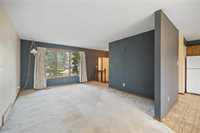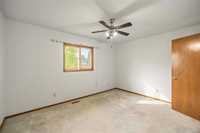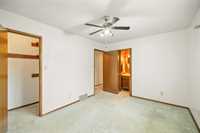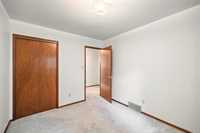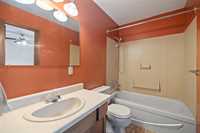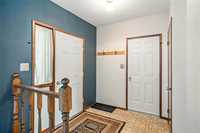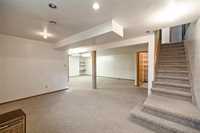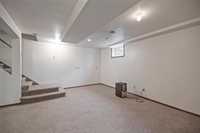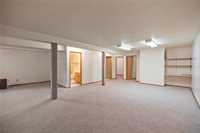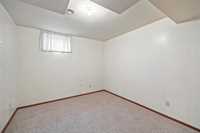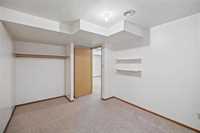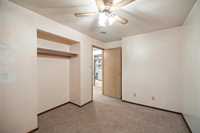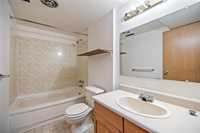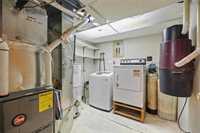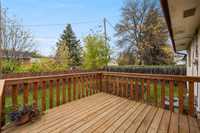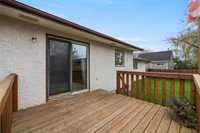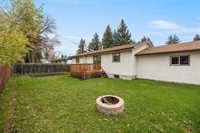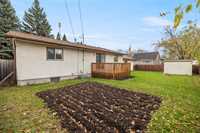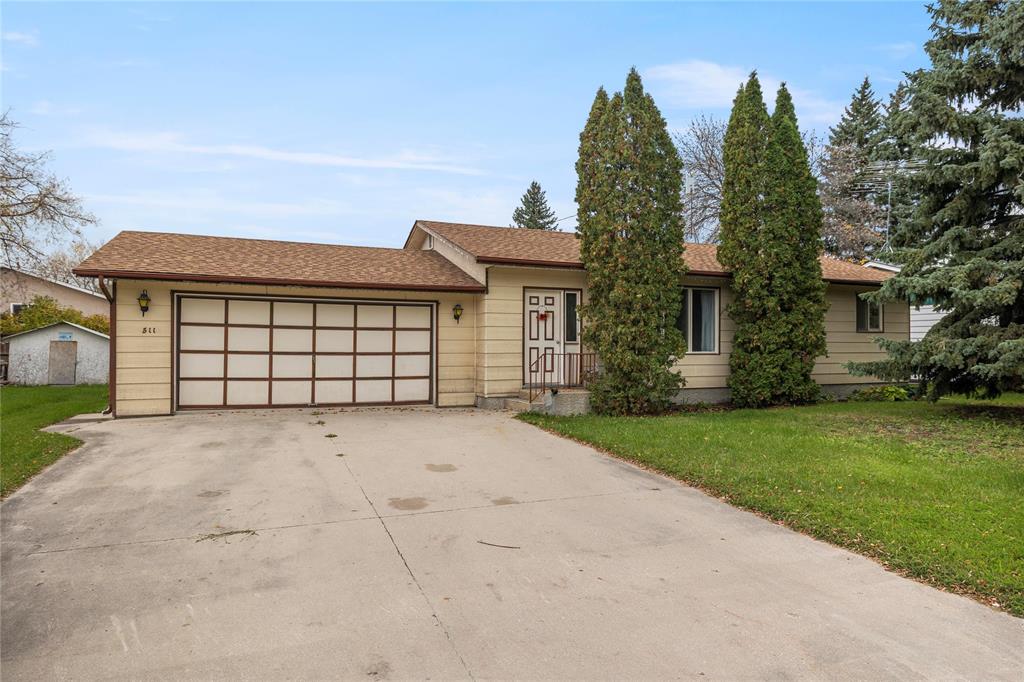
This home offers you many options as a home owner or investor. Located near schools and hospital. Nice open plan gives you excellent space for entertaining and with some future updates you can have your dream property. Expandable dining space with patio doors to new deck and view of fenced yard.
3 bedrooms on the main level. Entrance setup would allow for future suite potential (do due diligence) Great room in lower level, bedroom(may not meet egress), den, full bath and laundry room. Double attached garage is insulated. Shed. All inclusions sold "as is"
- Basement Development Fully Finished
- Bathrooms 2
- Bathrooms (Full) 2
- Bedrooms 4
- Building Type Bungalow
- Built In 1985
- Depth 90.00 ft
- Exterior Stucco, Wood Siding
- Floor Space 1204 sqft
- Frontage 75.00 ft
- Gross Taxes $3,744.00
- Neighbourhood R16
- Property Type Residential, Single Family Detached
- Remodelled Furnace, Insulation
- Rental Equipment None
- School Division Hanover
- Tax Year 2025
- Features
- Air Conditioning-Central
- Deck
- Ceiling Fan
- Hood Fan
- High-Efficiency Furnace
- Main floor full bathroom
- Smoke Detectors
- Goods Included
- Blinds
- Dryer
- Dishwasher
- Refrigerator
- Garage door opener
- Garage door opener remote(s)
- Storage Shed
- Stove
- Window Coverings
- Washer
- Parking Type
- Double Attached
- Site Influences
- Flat Site
- Low maintenance landscaped
- Landscaped deck
- Paved Street
- Playground Nearby
- Treed Lot
Rooms
| Level | Type | Dimensions |
|---|---|---|
| Main | Kitchen | 11.52 ft x 11.61 ft |
| Dining Room | 10.69 ft x 10.17 ft | |
| Family Room | 13.79 ft x 12.19 ft | |
| Primary Bedroom | 13.68 ft x 10.06 ft | |
| Bedroom | 11.01 ft x 9.51 ft | |
| Bedroom | 11.01 ft x 9.39 ft | |
| Four Piece Bath | - | |
| Four Piece Bath | - | |
| Lower | Great Room | 22.48 ft x 16.36 ft |
| Hobby Room | 15.71 ft x 9.83 ft | |
| Bedroom | 11.63 ft x 10.01 ft | |
| Den | 11.93 ft x 8.42 ft | |
| Laundry Room | - |


