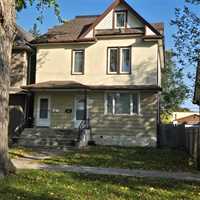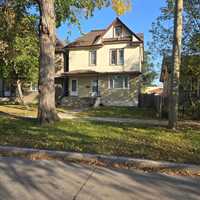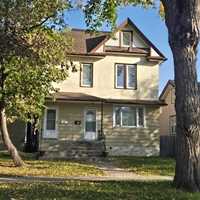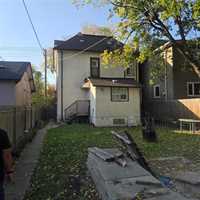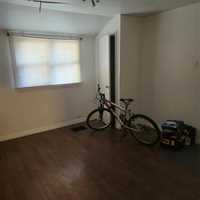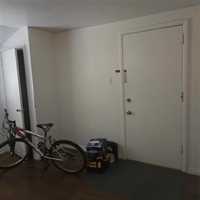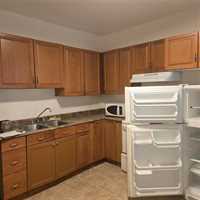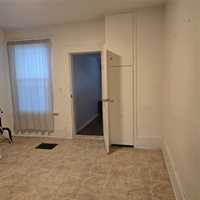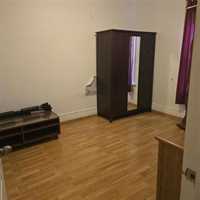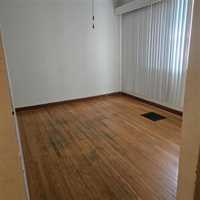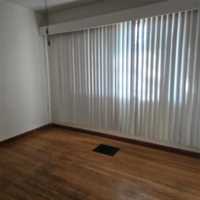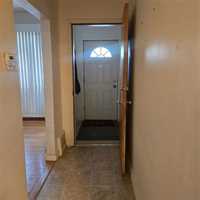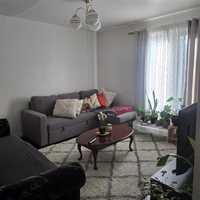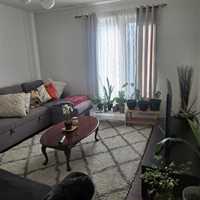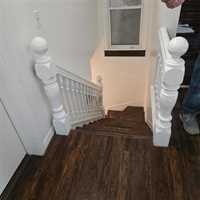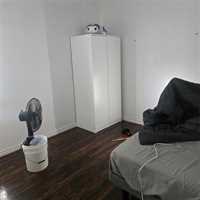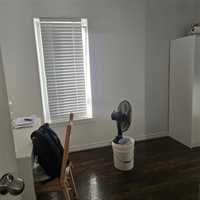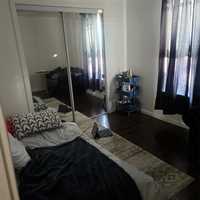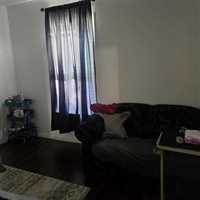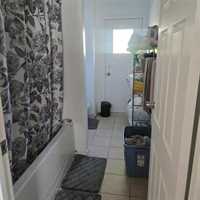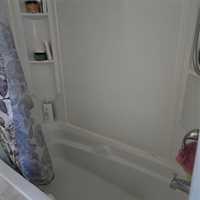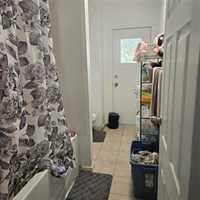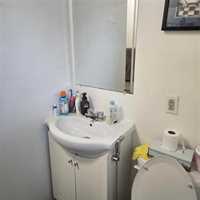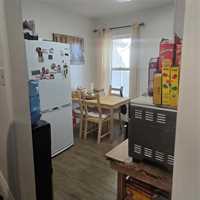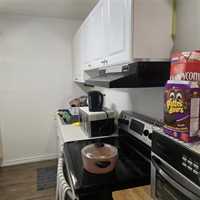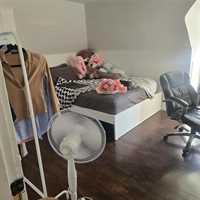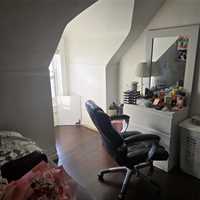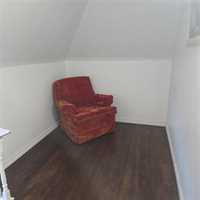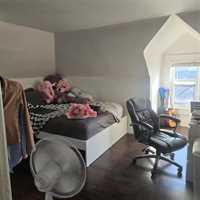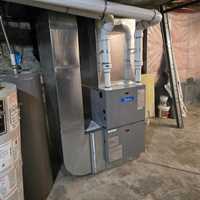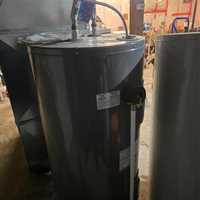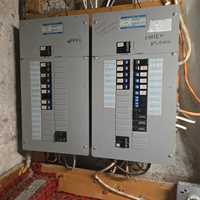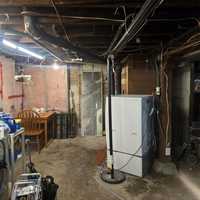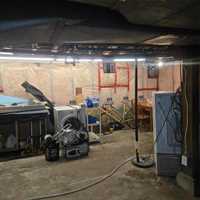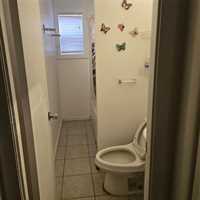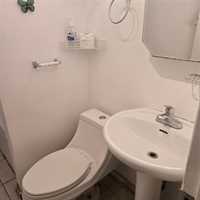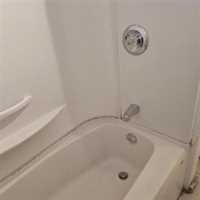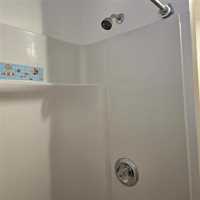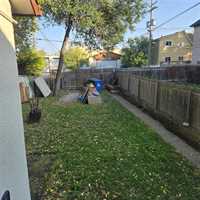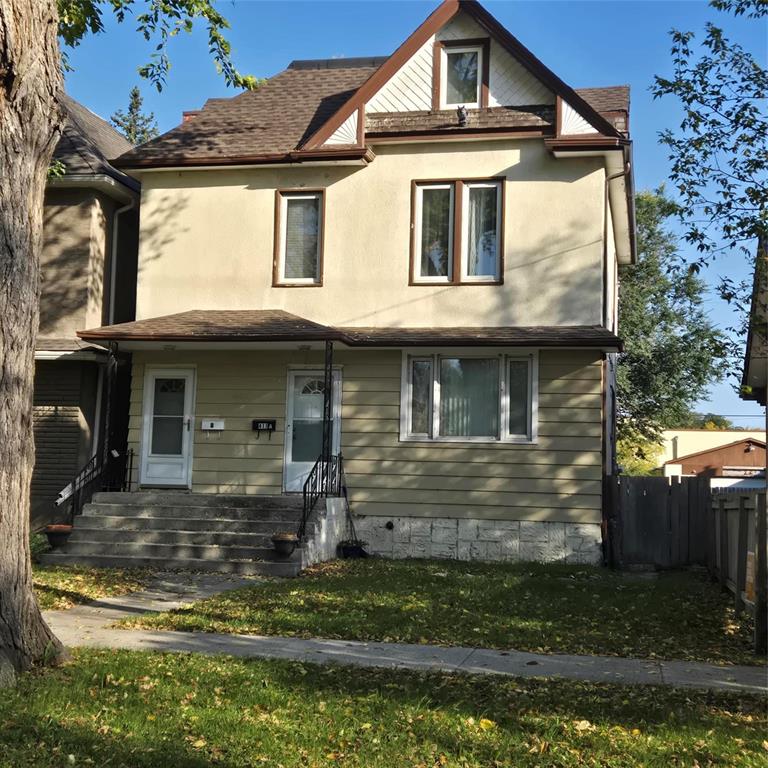
Large renovated duplex with Separate entrances. Located on quiet Street . 1200 sqft upstairs (very nice )w/plenty of bedrooms and high quality finishings. 850 sqft main floor (vacant) with potential of basement development. Newer Electrical with separate panels and meters. New Hot water tank 2025, New shingles 2025, Newer Furnace 2025. Newer Windows through out. Sump pump. Plenty of storage. Extra deep 157ft lot. Could be converted to single family home. Fantastic location close to schools, stores and transportations. Incredible value. call now for viewing.
- Basement Development Partially Finished
- Bathrooms 2
- Bathrooms (Full) 2
- Bedrooms 5
- Building Type Two and a Half
- Built In 1905
- Depth 157.00 ft
- Exterior Stucco, Vinyl
- Floor Space 2048 sqft
- Frontage 33.00 ft
- Gross Taxes $3,031.18
- Neighbourhood North End
- Property Type Residential, Duplex
- Remodelled Bathroom, Electrical, Furnace
- Rental Equipment None
- School Division Winnipeg (WPG 1)
- Tax Year 2025
- Features
- High-Efficiency Furnace
- No Smoking Home
- Sump Pump
- Goods Included
- Dryer
- Fridges - Two
- Stoves - Two
- Window Coverings
- Washer
- Parking Type
- Rear Drive Access
- Site Influences
- Fenced
- Shopping Nearby
- Public Transportation
Rooms
| Level | Type | Dimensions |
|---|---|---|
| Main | Living Room | 12 ft x 11.5 ft |
| Eat-In Kitchen | 13 ft x 12 ft | |
| Primary Bedroom | 12 ft x 10 ft | |
| Four Piece Bath | - | |
| Upper | Bedroom | 11.5 ft x 8.5 ft |
| Bedroom | 14 ft x 7.5 ft | |
| Living Room | 12 ft x 12 ft | |
| Bedroom | 12 ft x 9 ft | |
| Bedroom | 12.5 ft x 11 ft | |
| Eat-In Kitchen | 10.5 ft x 9 ft | |
| Four Piece Bath | - |


