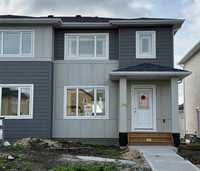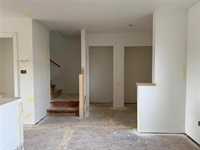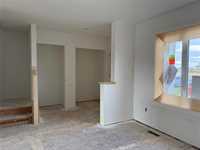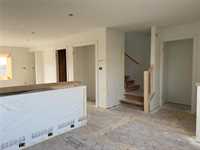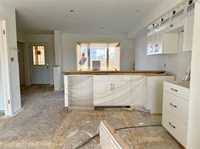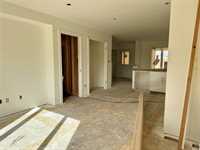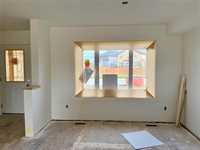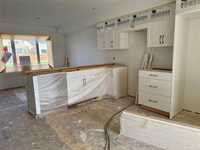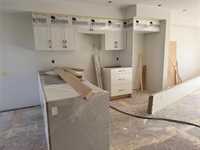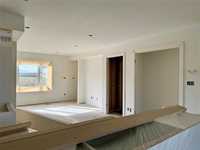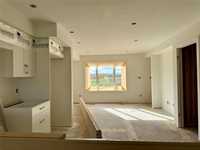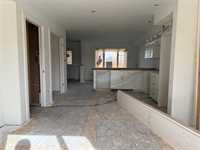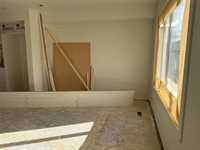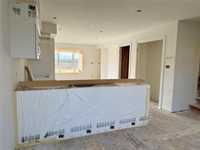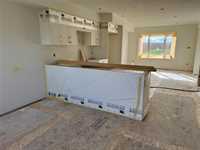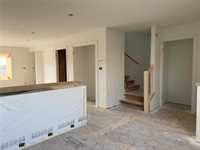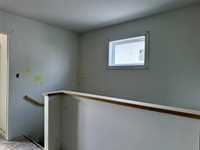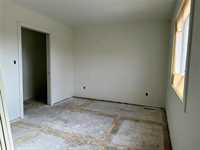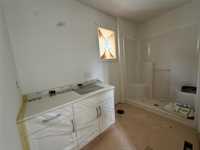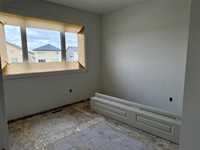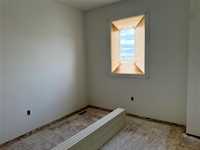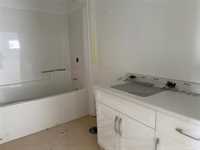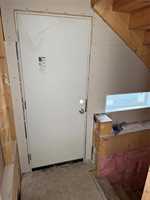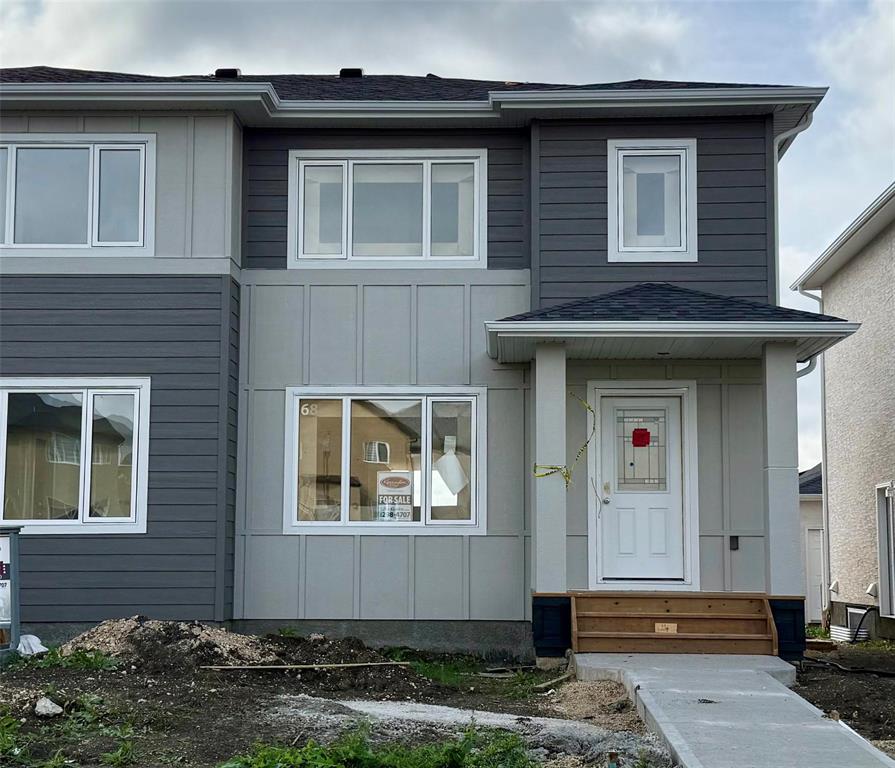
MASSIVE DISCOUNT has been applied! TIME LIMITED Parade of Homes Special Pricing! QUICK POSSESSION. Kensington Homes delivers 1305 sq ft of style, value, and quality. Classy and classic hardboard accents, detailed glass entry door. Designer upgrades include QUARTZ and vinyl plank on the main. Standard features include Kitchen Craft cabinetry, built-in OTR, 3" trim and 4" baseboards. Potlights, disc light, and more, all LED. Stay warm in winter and cool in summer with TRIPLE PANE CASEMENT WINDOWS. Ask about potential 25% REBATE on CMHC fees! Your Primary Bedroom is complete with a walk-in-closet with space saving pocket door, and an ensuite with 5' shower with glass doors. MOEN fixtures throughout. There is a SIDE DOOR for easy access to the basement. Your garage includes a door opener with programable keypad. Unlock the door to your NEW HOME. Comprehensive 1/2/5/10 Year Warranty brings peace of mind. Ask me about the First Time Buyers' GST Rebate! This home is VIEWABLE by appointment. Call your Realtor, and prepare to spend the Holidays in your brand new home.
- Basement Development Insulated
- Bathrooms 2
- Bathrooms (Full) 1
- Bathrooms (Partial) 1
- Bedrooms 3
- Building Type Two Storey
- Built In 2025
- Depth 100.00 ft
- Exterior Composite
- Floor Space 1306 sqft
- Frontage 25.00 ft
- Neighbourhood Canterbury Park
- Property Type Residential, Single Family Attached
- Rental Equipment None
- School Division River East Transcona (WPG 72)
- Features
- Microwave built in
- Parking Type
- Single Detached
- Site Influences
- Back Lane
Rooms
| Level | Type | Dimensions |
|---|---|---|
| Main | Living Room | 11.08 ft x 10.25 ft |
| Kitchen | 12 ft x 10.67 ft | |
| Dining Room | 11.83 ft x 8.33 ft | |
| Two Piece Bath | - | |
| Upper | Primary Bedroom | 13.33 ft x 10.08 ft |
| Three Piece Ensuite Bath | - | |
| Bedroom | 9.75 ft x 9.75 ft | |
| Bedroom | 8.83 ft x 8.5 ft |



