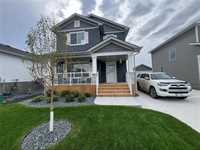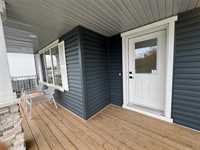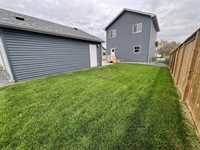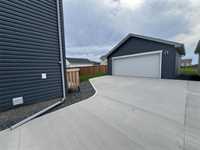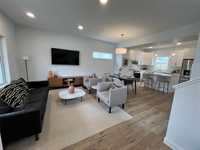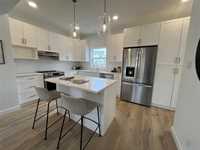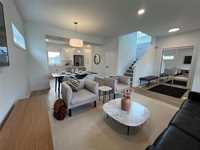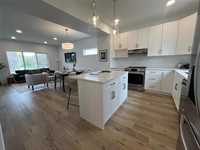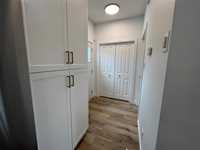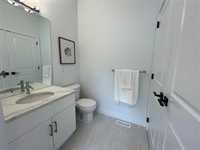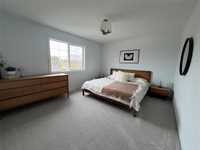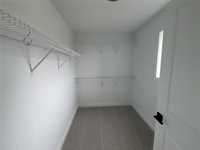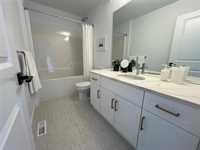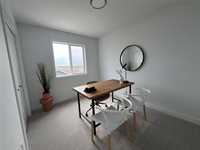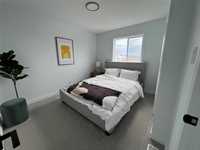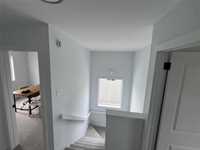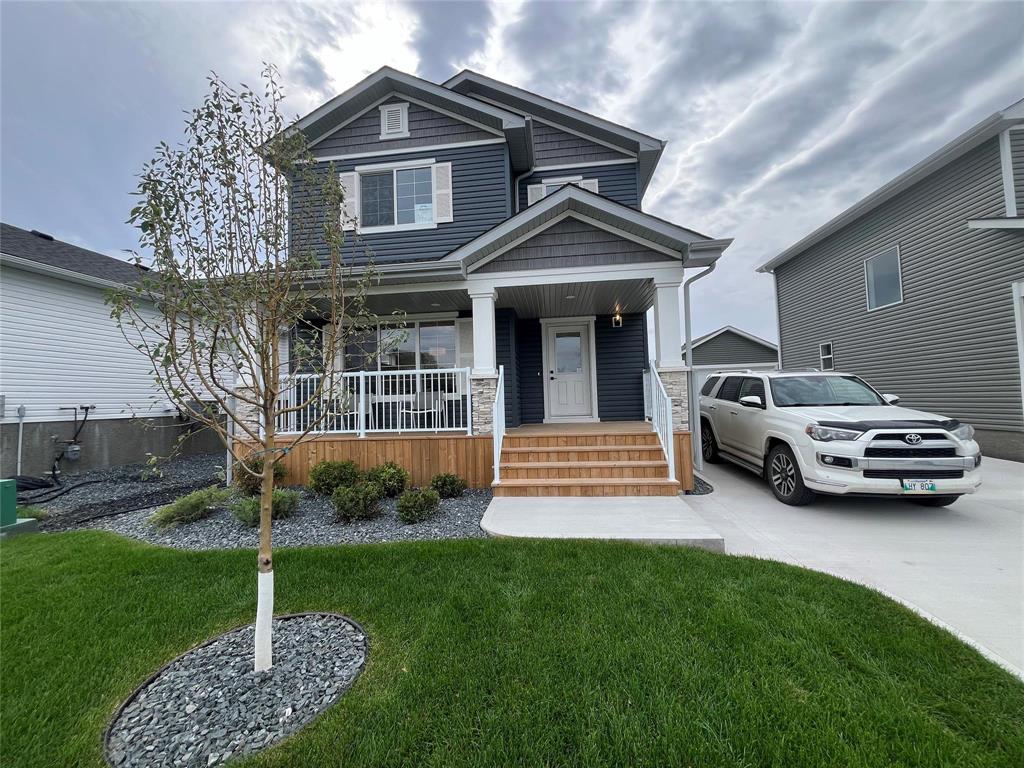
Welcome to Prairie Place, with and opportunity to own the Show Home The Cormier is a open and spacious Two Story home with modern features such as 9' high main floor ceilings, flat casings, crisp white cabinetry, and laminate floors. The main level boasts an island kitchen, laundry room, powder room, and large windows that allow an abundance of natural light. The second level features three large bedrooms, walk in closet oversized bathroom. Upgraded counters, flooring and backsplash. The home is included with a piled foundation, concrete driveway, spray foamed joist ends, Central A/C, pot lighting, delta foundation wrap, 22' x 22' detached garage, and fresh no maintenance exteriors.
- Basement Development Insulated
- Bathrooms 2
- Bathrooms (Full) 1
- Bathrooms (Partial) 1
- Bedrooms 3
- Building Type Two Storey
- Built In 2025
- Condo Fee $75.00 Monthly
- Exterior Stone, Vinyl
- Floor Space 1310 sqft
- Neighbourhood R08
- Property Type Condominium, Single Family Detached
- Rental Equipment None
- School Division Seine River
- Tax Year 25
- Condo Fee Includes
- Management
- See remarks
- Features
- Air Conditioning-Central
- Exterior walls, 2x6"
- High-Efficiency Furnace
- Heat recovery ventilator
- Smoke Detectors
- Sump Pump
- Parking Type
- Parking Pad
- Paved Driveway
- Site Influences
- Playground Nearby
Rooms
| Level | Type | Dimensions |
|---|---|---|
| Main | Living Room | 14.08 ft x 10.08 ft |
| Dining Room | 10.08 ft x 7.08 ft | |
| Kitchen | 13.58 ft x 11.92 ft | |
| Two Piece Bath | - | |
| Upper | Primary Bedroom | 14.08 ft x 11.67 ft |
| Bedroom | 10.08 ft x 11.5 ft | |
| Bedroom | 8.67 ft x 11.58 ft | |
| Four Piece Bath | - |


