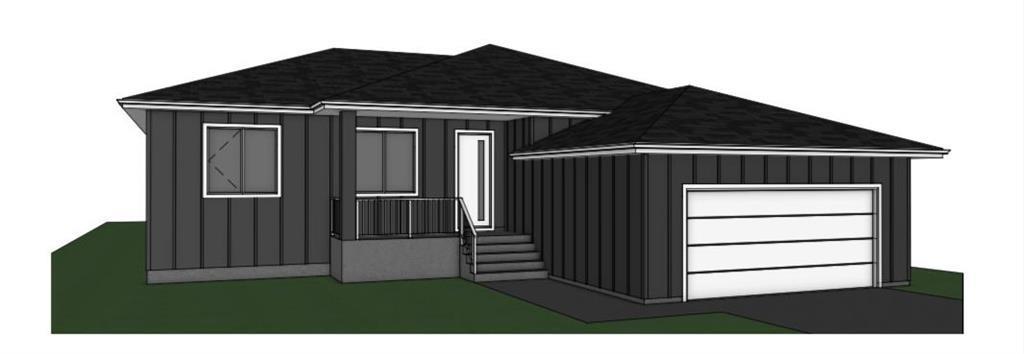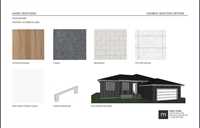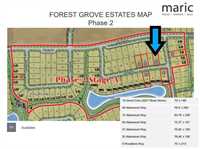
Welcome to 65 Alderwood Way, a custom home opportunity to be built by Maric in a beautiful lot in Phase 2 of Forest Grove Estates. Founded in 1973, Maric Homes has built a distinct reputation among Manitoba home builders. Maric Homes provides unparalleled customer service, unmatched craftsmanship, and design to every project. This huge 72' x 161' lot will feature a 1600sqft bungalow with 3 bedrooms, 2 baths, and a 24'x 22' double attached garage. With high-quality finishing that you've come to expect, this home is no different. Laminate flooring, LVT, & carpet throughout, 9ft ceilings, Hardie Board siding & Stucco exterior, entertainment unit with electric fireplace & more. Kitchen with large island, quartz countertops & an abundance of cabinetry. Spa-like en suite with dual vanity, acrylic walk in shower with glass shower door, and spacious walk-in closet. Contact for more information on selections and other available lots.
- Basement Development Insulated
- Bathrooms 2
- Bathrooms (Full) 2
- Bedrooms 3
- Building Type Bungalow
- Built In 2025
- Depth 161.00 ft
- Exterior Other-Remarks, Stucco
- Fireplace Insert
- Fireplace Fuel Electric
- Floor Space 1600 sqft
- Frontage 72.00 ft
- Neighbourhood Headingley South
- Property Type Residential, Single Family Detached
- Rental Equipment None
- School Division Pembina Trails (WPG 7)
- Tax Year 2025
- Total Parking Spaces 4
- Features
- Air Conditioning-Central
- Engineered Floor Joist
- Exterior walls, 2x6"
- High-Efficiency Furnace
- Heat recovery ventilator
- Laundry - Main Floor
- Main floor full bathroom
- Smoke Detectors
- Sump Pump
- Goods Included
- Garage door opener
- Garage door opener remote(s)
- Parking Type
- Double Attached
- Site Influences
- Golf Nearby
- Other/remarks
- Playground Nearby
- Shopping Nearby
Rooms
| Level | Type | Dimensions |
|---|---|---|
| Main | Primary Bedroom | 13.58 ft x 12 ft |
| Four Piece Ensuite Bath | - | |
| Four Piece Bath | - | |
| Bedroom | 11.83 ft x 10.25 ft | |
| Bedroom | 11.83 ft x 10.25 ft | |
| Dining Room | 13.67 ft x 10.08 ft | |
| Living Room | 15.42 ft x 13.83 ft | |
| Kitchen | 13.83 ft x 10.25 ft | |
| Mudroom | - | |
| Laundry Room | - |





