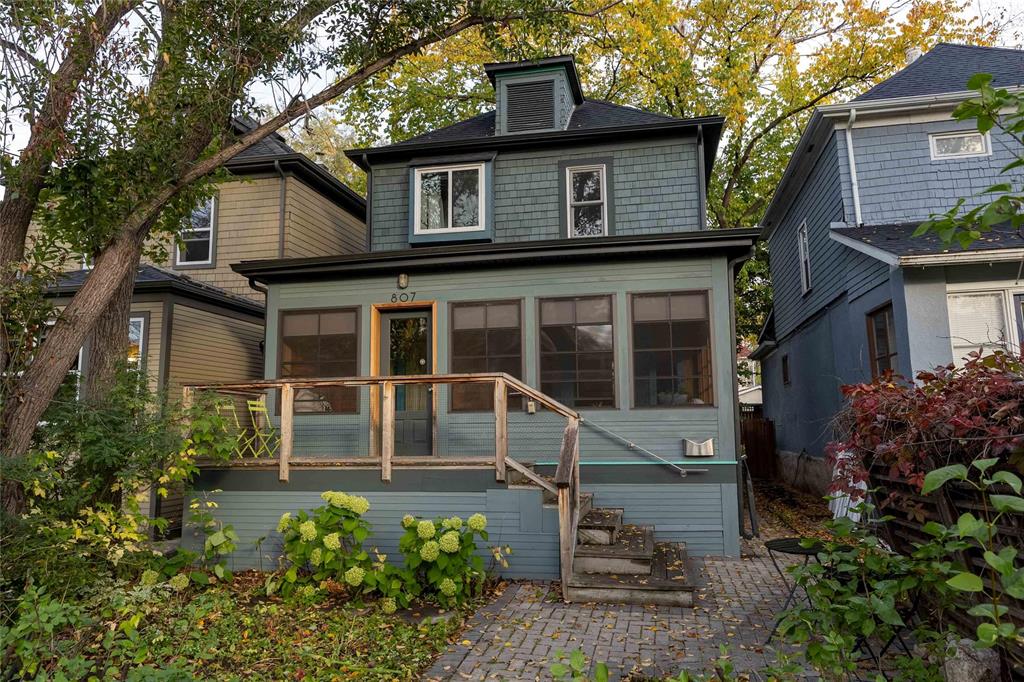Century 21 Bachman & Associates
360 McMillan Avenue, Winnipeg, MB, R3L 0N2

Sunday, October 12, 2025 12:00 p.m. to 1:30 p.m.
Crescentwood gem, 2 storey, 2 bed, 1 bath. updated eat-in kitchn huge primary bdrm (could make it 2 rooms), multiple decks, a patio. Upgrades: ext paint (25), hi-eff, HWT & A/C (19), electrical (16), windows (14) and porch (10).
Showings Start Oct. 6 Offers Oct. 14. Step into the cozy porch of this Crescentwood gem and you instantly fall in love with this home! Porch was built in 2010 and features weather wall windows. The front entry offers a custom built front closet and opens up into an inviting living/dining room combo with original hardwood floors. The updated eat-in kitchen overlooks the landscaped backyard and features a Fisher Paykel fridge, brand new countertops and dishwasher (2025). Upstairs you will find an updated bathroom with a clawfoot tub/shower combo and 2 bedrooms. The huge primary bedroom could be easily converted back into 2 separate bedrooms if you desired. The backyard offers multiple decks, a patio and perennial gardens. Upgrades include: Exterior paint (2025), hi-efficiency furnace, hot water tank and A/C (2019), electrical (2016), windows (2014), porch and supporting foundation wall (2010). An ideal location with an easy stroll to groceries, coffee spots and dining. A short walk to schools, community centers and transit. Easy access to key routes for the work commute.
| Level | Type | Dimensions |
|---|---|---|
| Main | Eat-In Kitchen | 21.42 ft x 9.25 ft |
| Dining Room | 10.17 ft x 9.42 ft | |
| Living Room | 11.75 ft x 10.33 ft | |
| Porch | 19 ft x 7.5 ft | |
| Upper | Four Piece Bath | - |
| Primary Bedroom | 18.75 ft x 9.92 ft | |
| Bedroom | 10.58 ft x 9.5 ft |