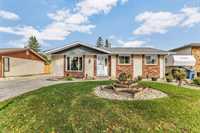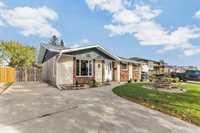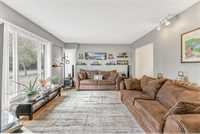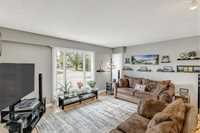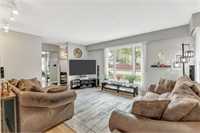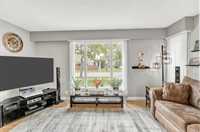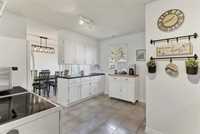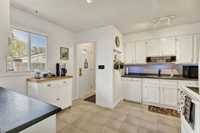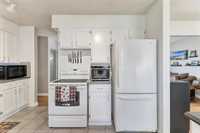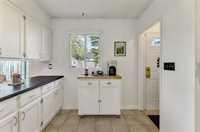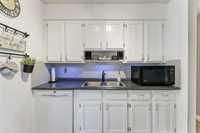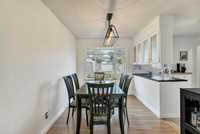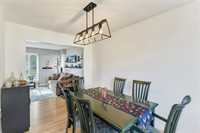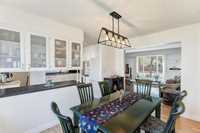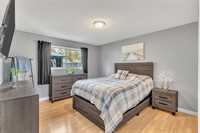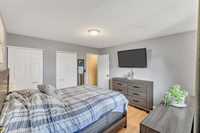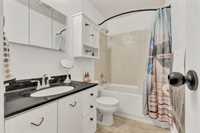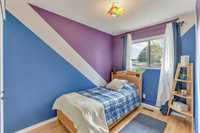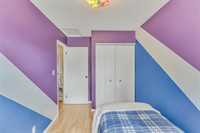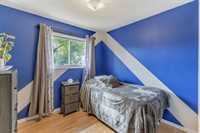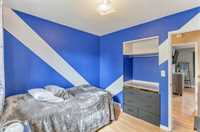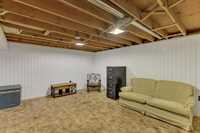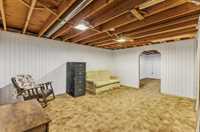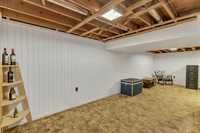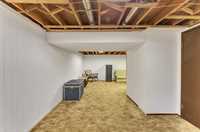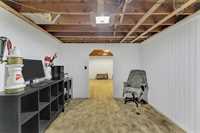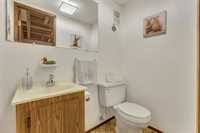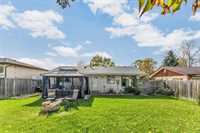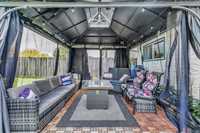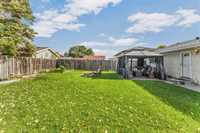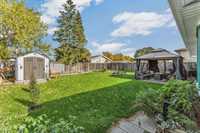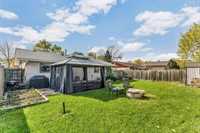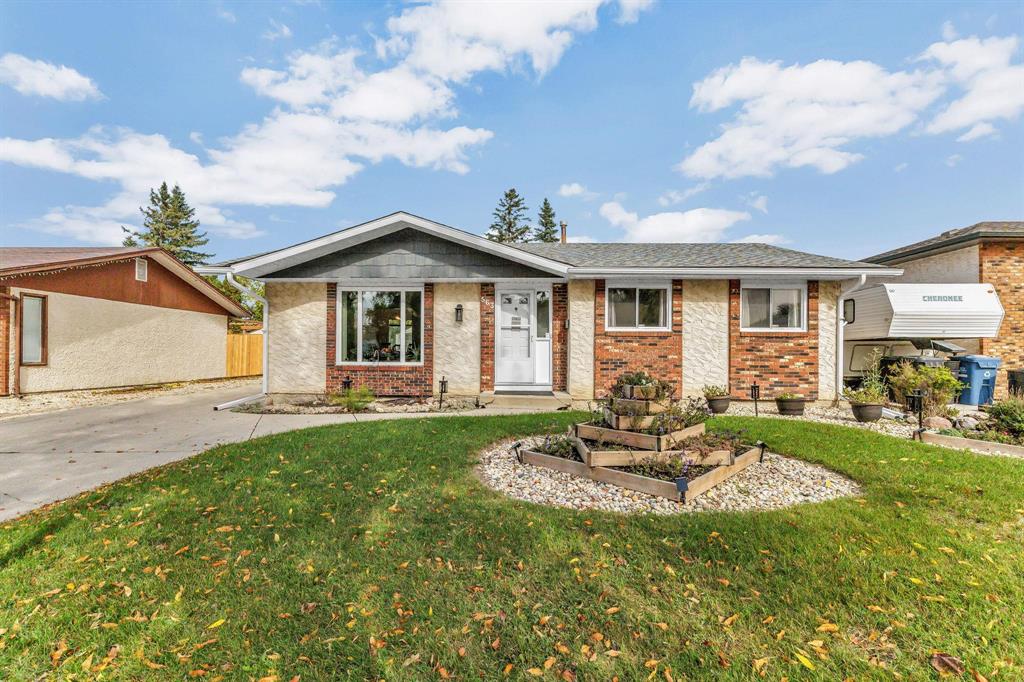
Offers reviewed Wed. Oct 15th, evening. Your search is over! This highly sought-after Bungalow boasts numerous upgrades & is located in the very desirable family friendly neighbourhood of North Kildonan. This 1076sf, three bedroom, one and a half bath home, is loaded with character, charm & natural light. Featuring an L-shaped living room/dining room and spacious updated kitchen, with an abundance of cabinet & counter space, plus appliances are included. The lower Level is developed with a large Rec Room, Office/Hobby Room, 2-piece bathroom, laundry/mechanical rm, plus an abundance of storage. Outside you will find wonderful curb appeal, maintenance free exterior, new eaves, fascia, soffits & venting. The fully fence private backyard offers you, your own little piece of Paradise that is perfect for entertaining family & friends or simply kicking back & relaxing under the gazebo or around the fire pit. Completing the perfect package is numerous raised flower beds, a veggie garden & shed. This home is loaded with upgrades including a 200amp panel. Located close to all amenities, levels of school, public transportation, walking trails & parks.
- Basement Development Partially Finished
- Bathrooms 2
- Bathrooms (Full) 1
- Bathrooms (Partial) 1
- Bedrooms 3
- Building Type Bungalow
- Built In 1975
- Exterior Brick, Composite, Stucco
- Floor Space 1076 sqft
- Gross Taxes $4,128.34
- Neighbourhood North Kildonan
- Property Type Residential, Single Family Detached
- Rental Equipment None
- School Division Winnipeg (WPG 1)
- Tax Year 2025
- Features
- Air Conditioning-Central
- Monitored Alarm
- Hood Fan
- Main floor full bathroom
- No Pet Home
- No Smoking Home
- Smoke Detectors
- Goods Included
- Blinds
- Dryer
- Dishwasher
- Refrigerator
- Storage Shed
- Stove
- Washer
- Parking Type
- Front Drive Access
- Site Influences
- Fenced
- Landscaped patio
- Paved Street
- Playground Nearby
- Private Yard
- Shopping Nearby
- Public Transportation
Rooms
| Level | Type | Dimensions |
|---|---|---|
| Main | Kitchen | 11.91 ft x 13.05 ft |
| Dining Room | 8.66 ft x 11.91 ft | |
| Living Room | 12.2 ft x 15.85 ft | |
| Primary Bedroom | 12.03 ft x 12.2 ft | |
| Bedroom | 8.71 ft x 9.57 ft | |
| Bedroom | 7.39 ft x 12.01 ft | |
| Four Piece Bath | 4.86 ft x 9.16 ft | |
| Lower | Recreation Room | 11.02 ft x 26.16 ft |
| Office | 10.15 ft x 12.98 ft | |
| Laundry Room | 13.89 ft x 23.38 ft | |
| Two Piece Bath | 3.6 ft x 5.59 ft |



