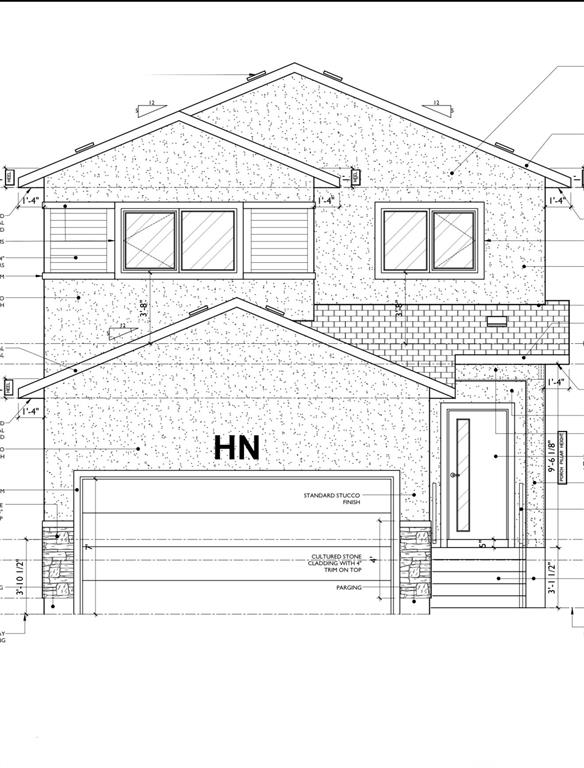Harjit Tatjur
Harjit Singh Tatjur Personal Real Estate Corporation
Office: (204) 989-9000 Mobile: (204) 230-4130homes@harjitsingh.ca
RE/MAX Associates
1060 McPhillips Street, Winnipeg, MB, R2X 2K9

Welcome to this brand-new home boasting 1,800 sqft of beautifully designed living space. This stunning floor plan features a A wide entrance and foyer make for a grand entry. Main floor bedroom with a full bath, ideal for guests or multigenerational living. The spacious living area, with an abundance of windows at the back, allows for plenty of natural sunlight, creating a bright and inviting atmosphere. The kitchen is a chef’s dream with 36-inch cabinets, a huge pantry, and ample counter space. Upstairs, you'll find a generously sized master suite with an ensuite and a walk-in closet, along with two additional well-sized bedrooms. The walk-in laundry room adds convenience, and the loft area offers versatility, whether you need an extra living space or wish to convert it into a 5th bedroom. Plus, take advantage of our limited-time promotion where a separate entrance is included in the price!
| Level | Type | Dimensions |
|---|---|---|
| Main | Great Room | 15.1 ft x 13 ft |
| Foyer | 10 ft x 12.6 ft | |
| Bedroom | 12.3 ft x 9.8 ft | |
| Four Piece Bath | 7.5 ft x 5 ft | |
| Kitchen | 12.1 ft x 8.6 ft | |
| Dining Room | 12.1 ft x 9 ft | |
| Upper | Primary Bedroom | 12.1 ft x 13.1 ft |
| Bedroom | 11.1 ft x 10.1 ft | |
| Bedroom | 10.7 ft x 10.1 ft | |
| Loft | 11.8 ft x 9.5 ft | |
| Four Piece Bath | 8.4 ft x 5 ft | |
| Four Piece Ensuite Bath | 7.11 ft x 6.1 ft | |
| Walk-in Closet | 6.1 ft x 4.1 ft |