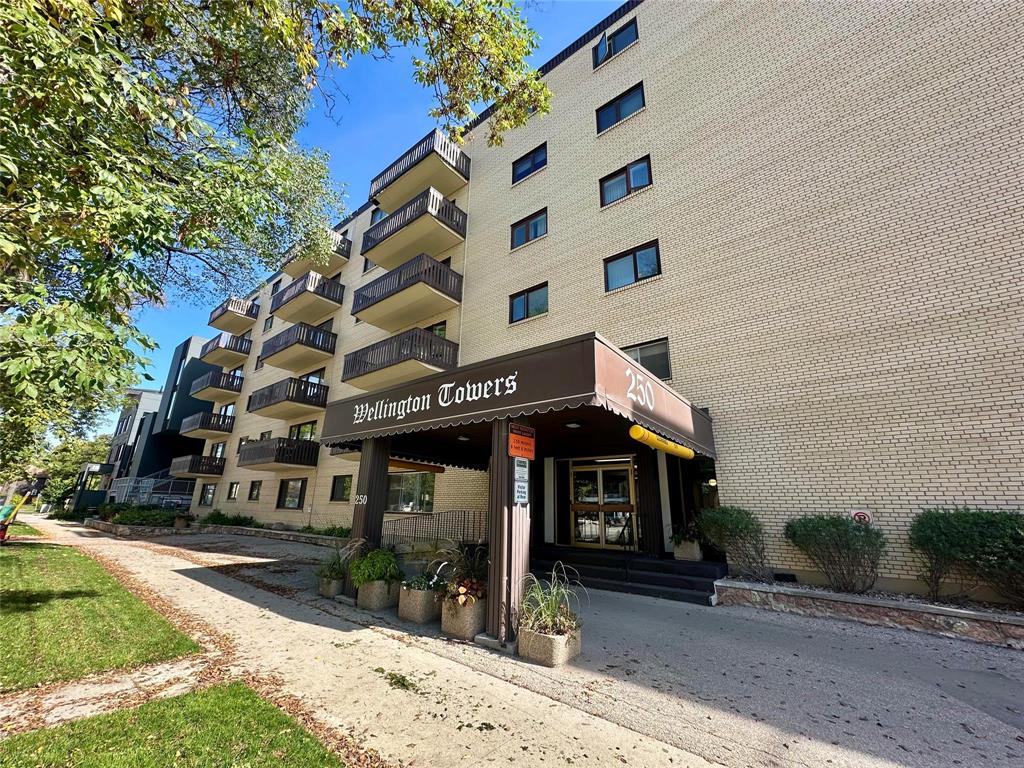Justin Goritz
Justin Goritz Personal Real Estate Corporation
Office: (204) 688-4222 Mobile: (204) 292-3898justin.sequoia1realestate@gmail.com
Sequoia 1 Real Estate
1148 River Road N, St. Andrews, MB, R1A 4A1

Welcome to Wellington Crescent! This main floor condo offers an affordable way to enjoy one of Winnipeg’s most sought-after neighborhoods. Recently updated, the unit boasts a spacious open-concept living and dining area. The kitchen is fully renovated with crisp white cabinetry, newer countertops, stylish tile backsplash, and stainless steel appliances. A generous primary bedroom features a double closet, while the 4-piece bathroom has been refreshed with tiled flooring and a modern tub surround. The suite also includes plenty of in-unit storage, plus updated flooring, lighting, and fresh paint throughout. Underground or outside can be available . The condo fee covers most utilities as well as internet and cable TV. Residents enjoy wide hallways, a bright lobby, laundry facilities, and visitor parking. Ideally located in Crescentwood, you’re just steps from transit, parks, shops, restaurants, downtown, and more. Come take a look today!
| Level | Type | Dimensions |
|---|---|---|
| Main | Living Room | 21 ft x 11 ft |
| Dining Room | 7.6 ft x 7 ft | |
| Kitchen | 8.17 ft x 7.25 ft | |
| Primary Bedroom | 12.5 ft x 11 ft |