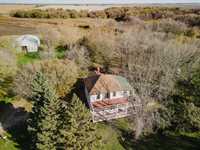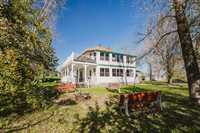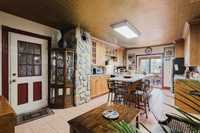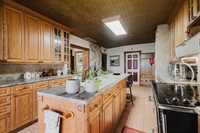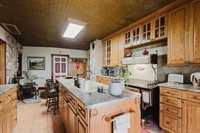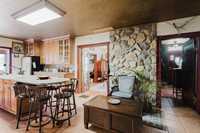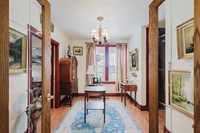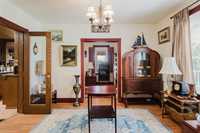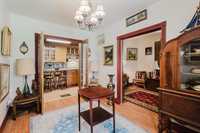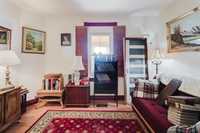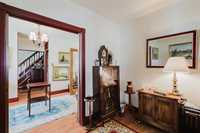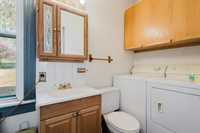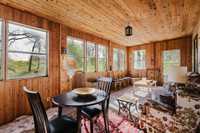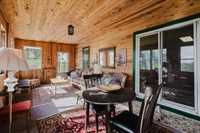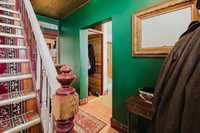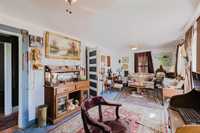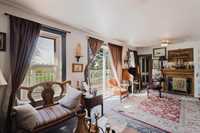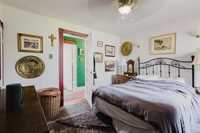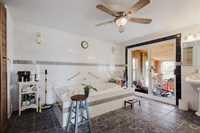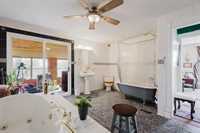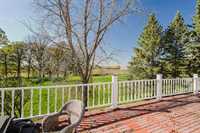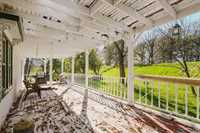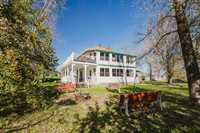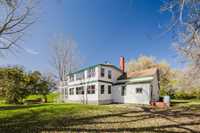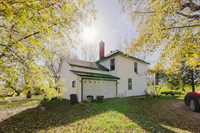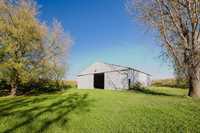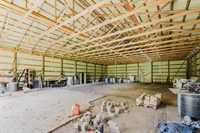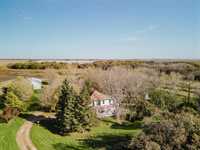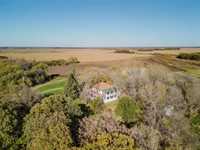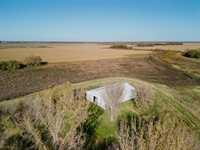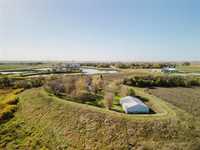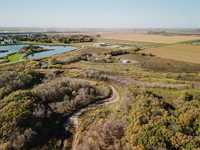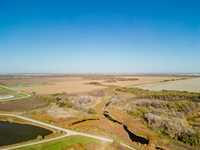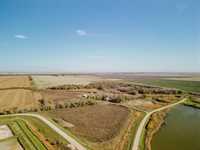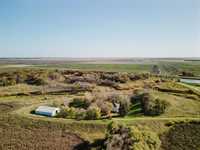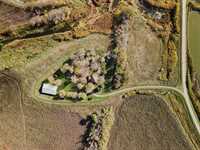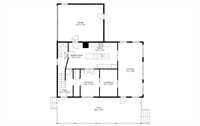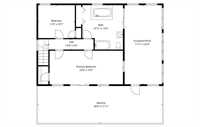Absolutely magical acreage property only 45 minutes south of Winnipeg. Incredible 100 plus year old farm house on a rare 42.67 acreage mixture of pasture, crops, river & forest/bush. Formerly a 4 bedroom was converted to a 2 bed w/lots of space including a massive 5 piece bath. Primary bedroom being used as an additional living area has large closet & patio doors to deck. Well appointed main floor w/eat in kitchen & convenient 2 piece bath. Attached double garage, two 3 season sunrooms (upper and lower), 2 decks upper & lower level, grain bin converted to be used for chickens, 48' x 78' pole shed ideal for storage of large equipment, RV, trailers & more, Shingles 2021, furnace & water tank 2020. Only 4 owners in 100 years! Incredible amount of options including hunting, fishing, quadding, snowmobiling, livestock and more. Two titles, ultra low taxes, municipal water,. Stunning replica stove, fridge, washer/dryer all included. Step back in time to this rare property that is walking distance distance to park, baseball/soccer fields, playground/recreation center and more in this amazing family friendly community. Husqvarna ride on lawn mower & generator also included! Very flexible possession. Act Fast!
- Basement Development Unfinished
- Bathrooms 2
- Bathrooms (Full) 1
- Bathrooms (Partial) 1
- Bedrooms 2
- Building Type Two Storey
- Built In 1921
- Exterior Vinyl
- Floor Space 2000 sqft
- Gross Taxes $1,331.53
- Land Size 42.67 acres
- Neighbourhood R17
- Property Type Residential, Single Family Detached
- Rental Equipment None
- School Division Border Land
- Tax Year 2025
- Total Parking Spaces 6
- Features
- Balcony - One
- Closet Organizers
- Deck
- High-Efficiency Furnace
- Laundry - Main Floor
- Patio
- Porch
- Sump Pump
- Sunroom
- Workshop
- Goods Included
- Dryer
- Refrigerator
- Garage door opener
- Garage door opener remote(s)
- Stove
- Window Coverings
- Washer
- Parking Type
- Double Attached
- Site Influences
- Country Residence
- Creek
- Fruit Trees/Shrubs
- No Through Road
- Playground Nearby
- Private Setting
- Private Yard
- Treed Lot
Rooms
| Level | Type | Dimensions |
|---|---|---|
| Main | Foyer | 12.58 ft x 6.42 ft |
| Dining Room | 12.83 ft x 8.42 ft | |
| Den | 12.08 ft x 8.42 ft | |
| Eat-In Kitchen | 22.75 ft x 12.17 ft | |
| Sunroom | 27.42 ft x 10.17 ft | |
| Two Piece Bath | 12.33 ft x 4.42 ft | |
| Upper | Five Piece Bath | 14.08 ft x 13.33 ft |
| Bedroom | 10.5 ft x 11.6 ft | |
| Primary Bedroom | 23.17 ft x 10.33 ft | |
| Sunroom | 27.42 ft x 10.83 ft |



