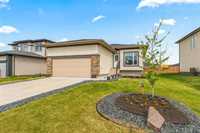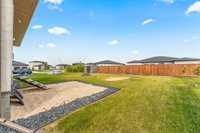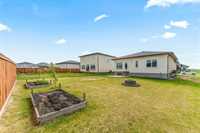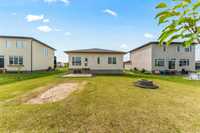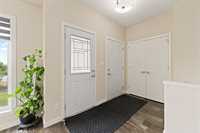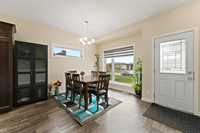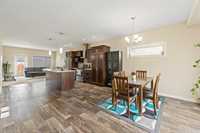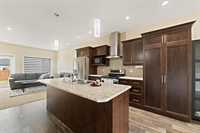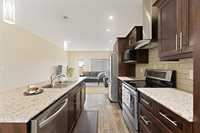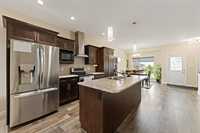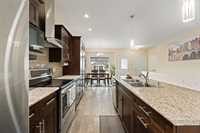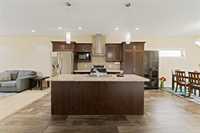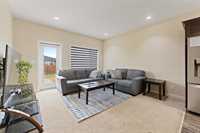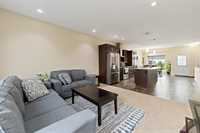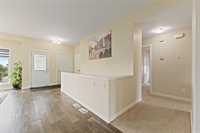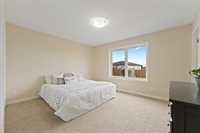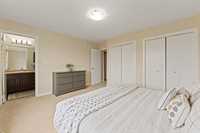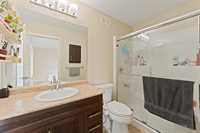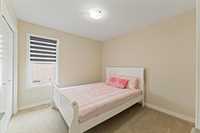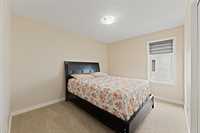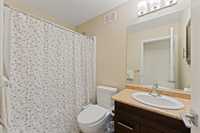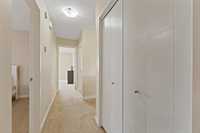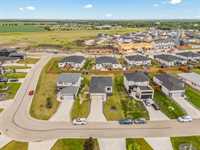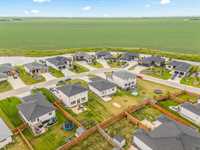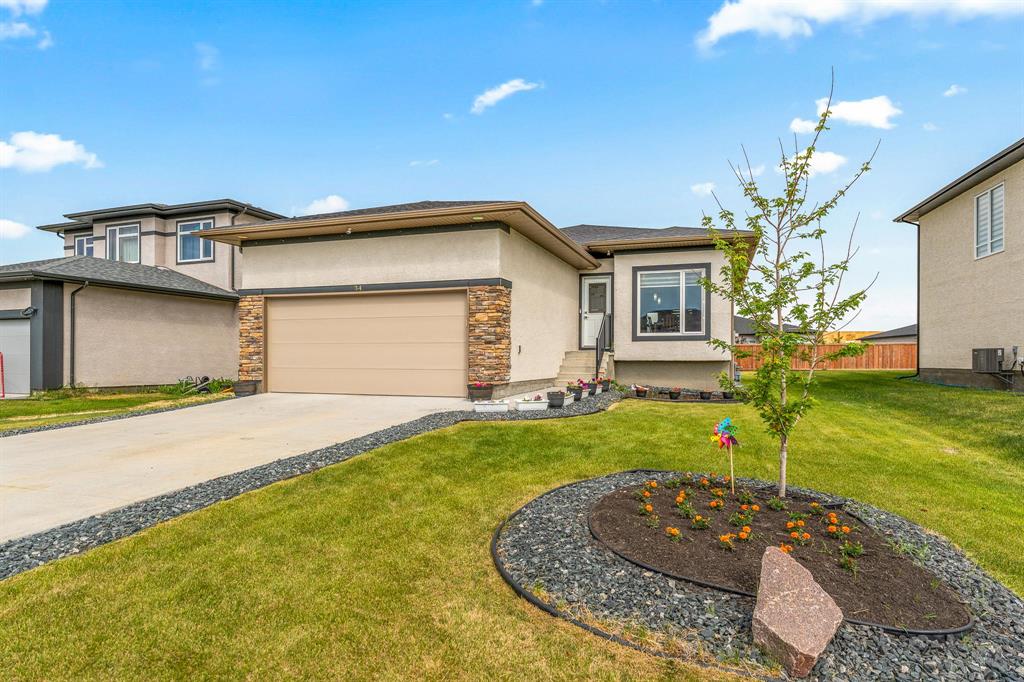
Close to walkways, parks, nestled in the cozy development of Prairieview Lakes. This bungalow has three bedrooms, and two full bathrooms. Complete open concept design with natural light shining from front to back with over sized windows. Flexibility in design for the front located dining room, rear great room, and Island kitchen in between with pantry, and chimney style range hood fan. The basement has 9' foundation walls, egress windows, and rough in plumbing for bathroom.
- Basement Development Insulated
- Bathrooms 2
- Bathrooms (Full) 2
- Bedrooms 3
- Building Type Bungalow
- Built In 2019
- Exterior Stone, Stucco
- Floor Space 1320 sqft
- Gross Taxes $3,877.96
- Neighbourhood Prairieview
- Property Type Residential, Single Family Detached
- Rental Equipment None
- School Division Seine River
- Tax Year 25
- Features
- Air Conditioning-Central
- Exterior walls, 2x6"
- High-Efficiency Furnace
- Heat recovery ventilator
- Sump Pump
- Parking Type
- Double Attached
- Site Influences
- Landscape
- Playground Nearby
Rooms
| Level | Type | Dimensions |
|---|---|---|
| Main | Dining Room | 11.83 ft x 10 ft |
| Kitchen | 14 ft x 13.75 ft | |
| Great Room | 12.75 ft x 13.75 ft | |
| Primary Bedroom | 11.92 ft x 13.42 ft | |
| Bedroom | 9.83 ft x 10.92 ft | |
| Bedroom | 11.92 ft x 9.75 ft | |
| Three Piece Ensuite Bath | - | |
| Four Piece Bath | - |


