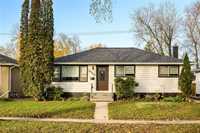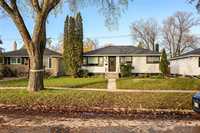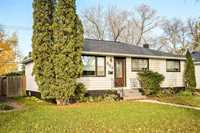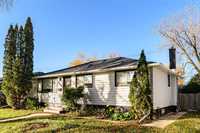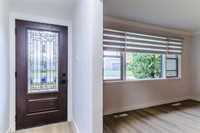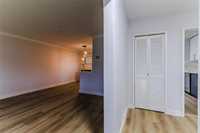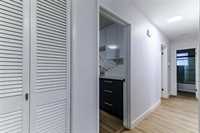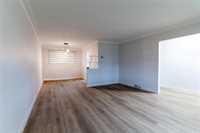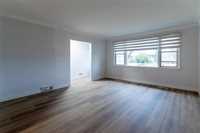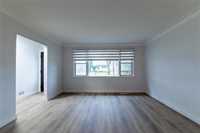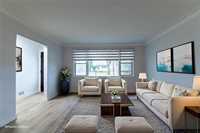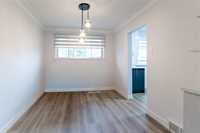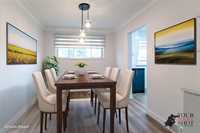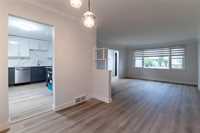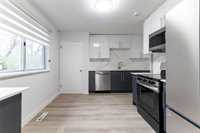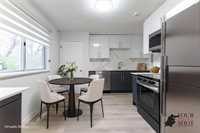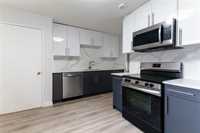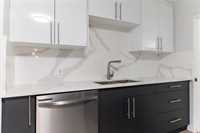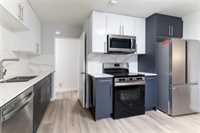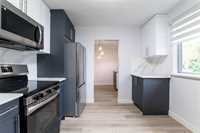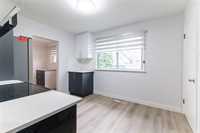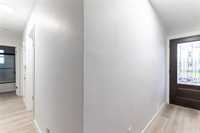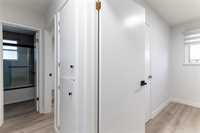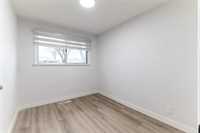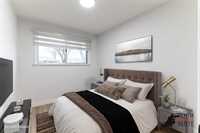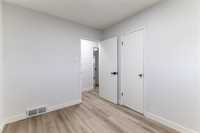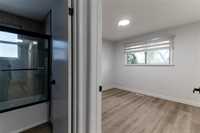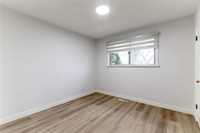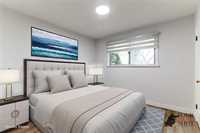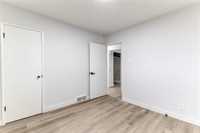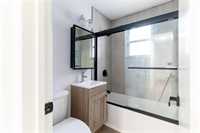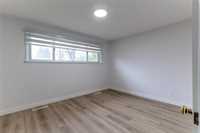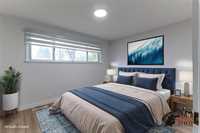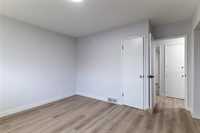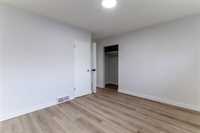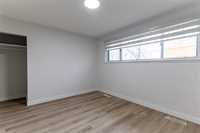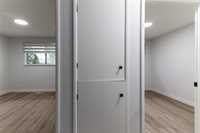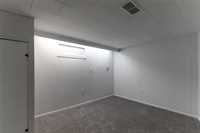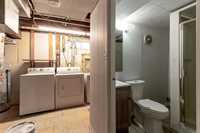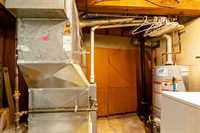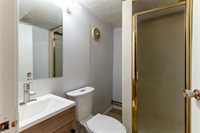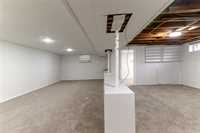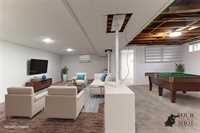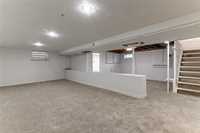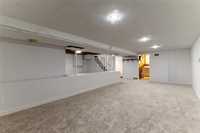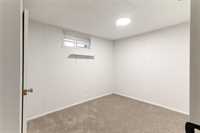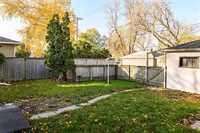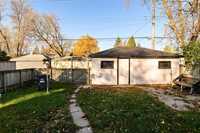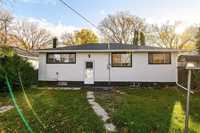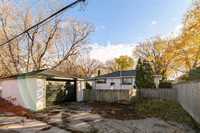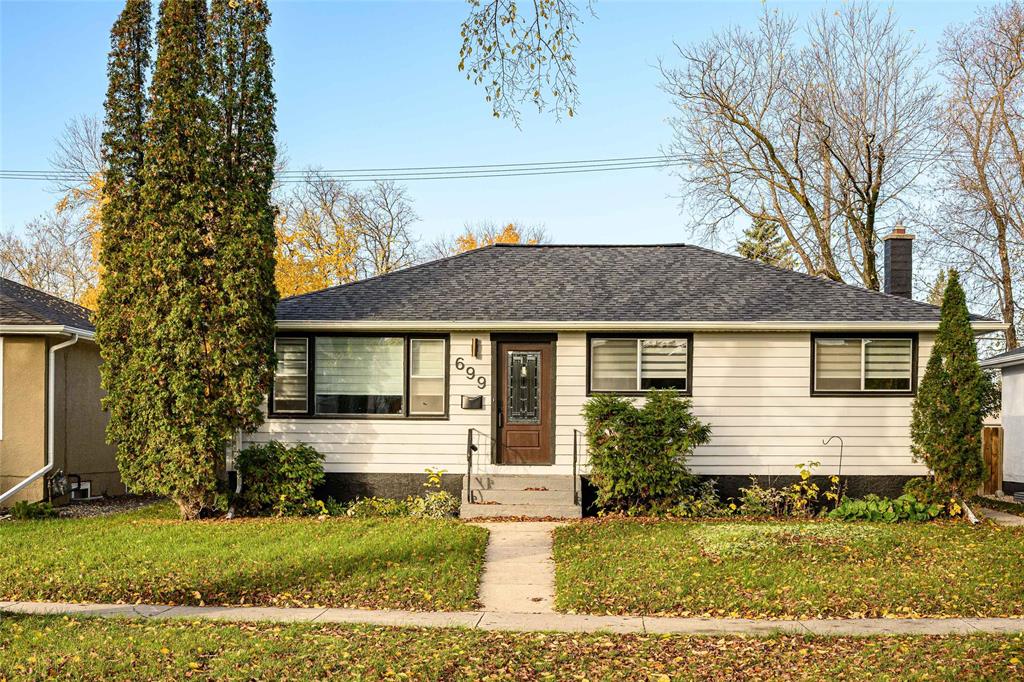
Showings start October 22 2025 offers being presented October 29 2025 evening. Charming Renovated Bungalow in South River Heights!
Welcome to this beautifully renovated 1,066 sq. ft. bungalow located in the highly sought-after South River Heights neighborhood. This stylish home features three spacious bedrooms on the main floor with modern vinyl plank flooring throughout. The updated kitchen is a chef’s delight, offering brand-new appliances, sleek granite countertops, and ample cabinet space. A renovated 4-piece bathroom completes the upper level.The fully finished lower level provides plenty of additional living space, including a large recreation room, games room, two extra bedrooms and a 3-piece bathroom, plus a utility/laundry room for convenience.Recent upgrades include: roof, soffits, fascia, garage door opener with remote(installed prior to possession), 100-amp service, new bathroom, flooring up and down, blinds, kitchen, interior/exterior paint, and a new front door. Situated on a generous 50-ft lot, this home is ideally located near top-rated schools, Pan Am Pool, and Grant Park Shopping Centre.
A stylish, move-in-ready home in a prime location—don’t miss out!
- Basement Development Partially Finished
- Bathrooms 2
- Bathrooms (Full) 2
- Bedrooms 5
- Building Type Bungalow
- Built In 1955
- Depth 102.00 ft
- Exterior Vinyl
- Floor Space 1066 sqft
- Frontage 50.00 ft
- Gross Taxes $5,418.08
- Neighbourhood River Heights
- Property Type Residential, Single Family Detached
- Remodelled Bathroom, Electrical, Exterior, Flooring, Garage, Kitchen, Roof Coverings
- Rental Equipment None
- Tax Year 2025
- Features
- Main floor full bathroom
- Microwave built in
- No Pet Home
- No Smoking Home
- Goods Included
- Blinds
- Dryer
- Dishwasher
- Refrigerator
- Garage door opener
- Garage door opener remote(s)
- Microwave
- Stove
- Washer
- Parking Type
- Single Detached
- Site Influences
- Fenced
- Back Lane
- Paved Street
Rooms
| Level | Type | Dimensions |
|---|---|---|
| Main | Living Room | 13.08 ft x 16.83 ft |
| Dining Room | 11.08 ft x 9.08 ft | |
| Eat-In Kitchen | 13.08 ft x 10.08 ft | |
| Primary Bedroom | 12.08 ft x 12.92 ft | |
| Bedroom | 10.08 ft x 10.08 ft | |
| Bedroom | 10.08 ft x 8.08 ft | |
| Four Piece Bath | - | |
| Lower | Bedroom | 11.33 ft x 10.08 ft |
| Bedroom | 11.08 ft x 8.08 ft | |
| Recreation Room | 27.08 ft x 13.08 ft | |
| Game Room | 14.08 ft x 12.08 ft | |
| Utility Room | 16.08 ft x 7.08 ft | |
| Three Piece Bath | - |


