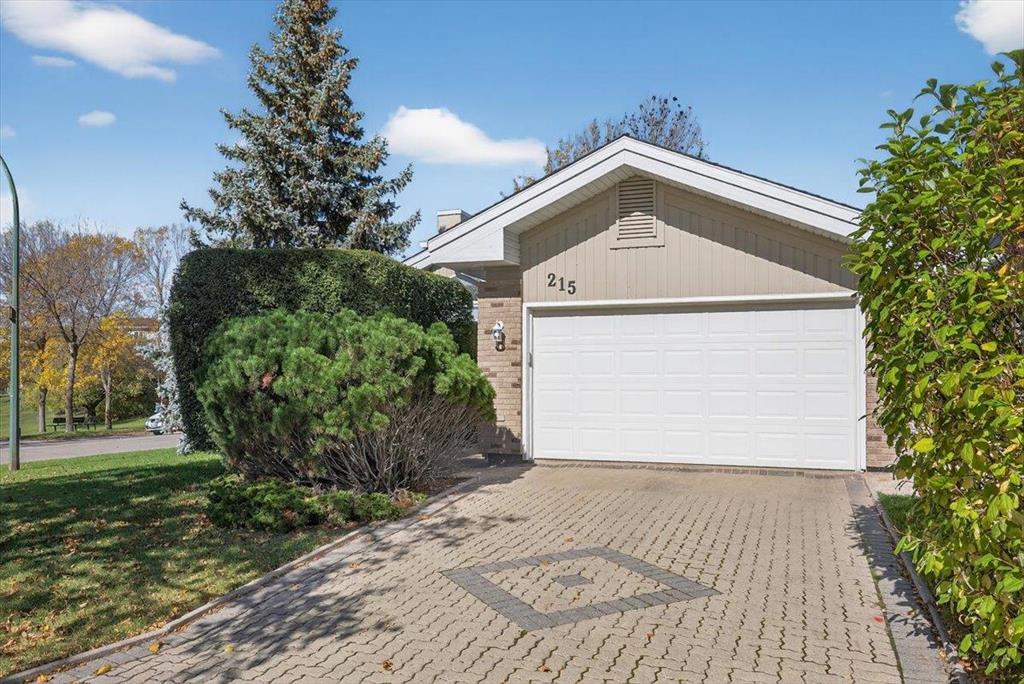Century 21 Bachman & Associates
360 McMillan Avenue, Winnipeg, MB, R3L 0N2

Sunday, October 12, 2025 2:30 p.m. to 4:00 p.m.
3 bed, 3 bath, 1090 sq ft home with huge 16' x 30' refurbished deck, fenced yard & finished basement. Primary bedroom has a generously sized WICC and a 2pc ensuite. Lake view from kitchen/deck. Near all amenities, schools, shops.
Monday, October 13, 2025 3:00 p.m. to 5:00 p.m.
3 bed, 3 bath, 1090 sq ft home with huge 16' x 30' refurbished deck, fenced yard & finished basement. Primary bedroom has a generously sized WICC and a 2pc ensuite. Lake view from kitchen/deck. Near all amenities, schools, shops.
Showings start Oct.7 with offers Oct 14 at 7pm. Open houses Oct 12, Sun 2:30-4pm and Oct 13, Mon 3-5 pm. See attachments for virtual tour. Great 6 room, 3 bedroom, 3 baths, 1090 sq ft Bungalow near all amenities, levels of schooling and shopping. Main floor has a good sized combination Livingroom/Diningroom with a south facing view out of the front bow windows. The eat-in kitchen has newer countertops and a gorgeous view of the lake while you do the dishes. Patio doors off the eating area lead to a refurbished 16' by 30' deck in the fenced backyard. Enjoy your lake view to the west and watch your little ones play in the play structure. Off the kitchen and down the hall is the primary bedroom with a generously sized WICC and a 2 pc ensuite. Two additional bedrooms, a 4 pc bath and access to the garage complete the main floor. The basement is fully developed with an end to end recroom which includes a gaming area. A den(used as a bedroom), 3 pc bath with a newer shower, storage closets and a large laundry/furnace/storage room. The front yard has a double wide interlocking brick driveway leading to a double attached garage. Trees/bushes provide some privacy from the street traffic. Easy to show!
| Level | Type | Dimensions |
|---|---|---|
| Main | Living Room | 13 ft x 12 ft |
| Dining Room | 13.5 ft x 7.75 ft | |
| Eat-In Kitchen | 12 ft x 11.5 ft | |
| Primary Bedroom | 13.25 ft x 11.25 ft | |
| Bedroom | 10 ft x 8.5 ft | |
| Bedroom | 10.25 ft x 8.5 ft | |
| Four Piece Bath | - | |
| Two Piece Ensuite Bath | - | |
| Basement | Recreation Room | 32 ft x 14 ft |
| Den | 10.33 ft x 9.25 ft | |
| Laundry Room | 17 ft x 9.5 ft | |
| Three Piece Bath | - |