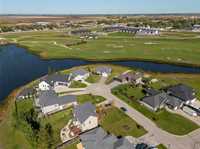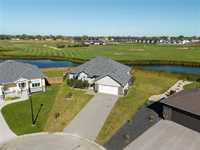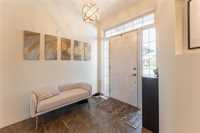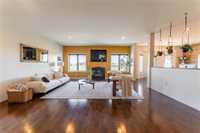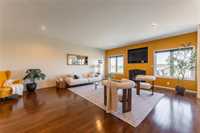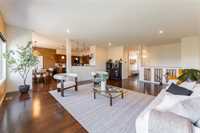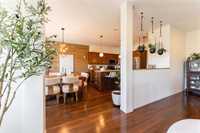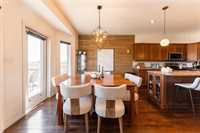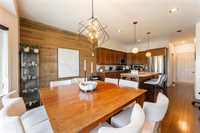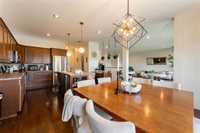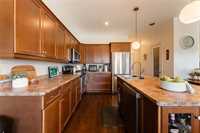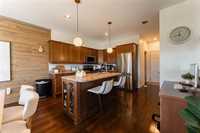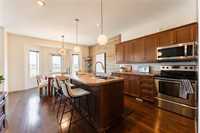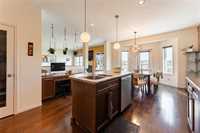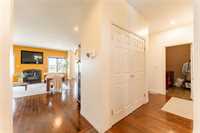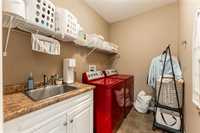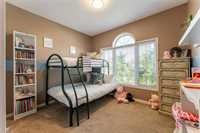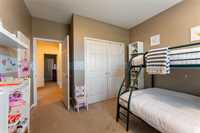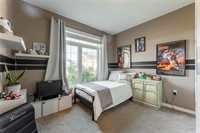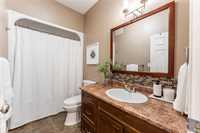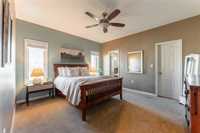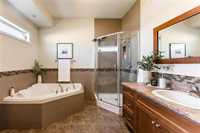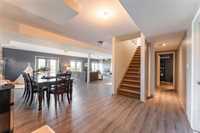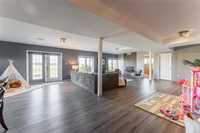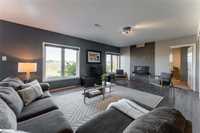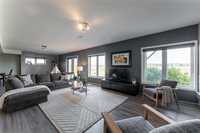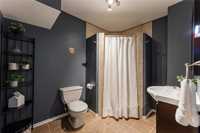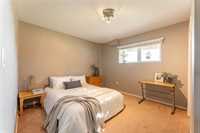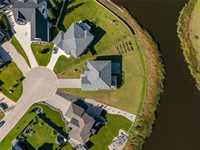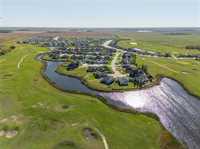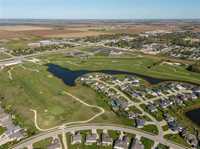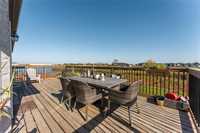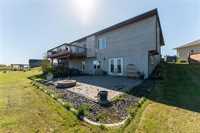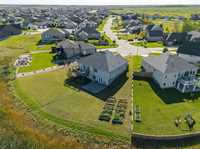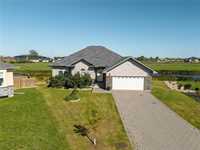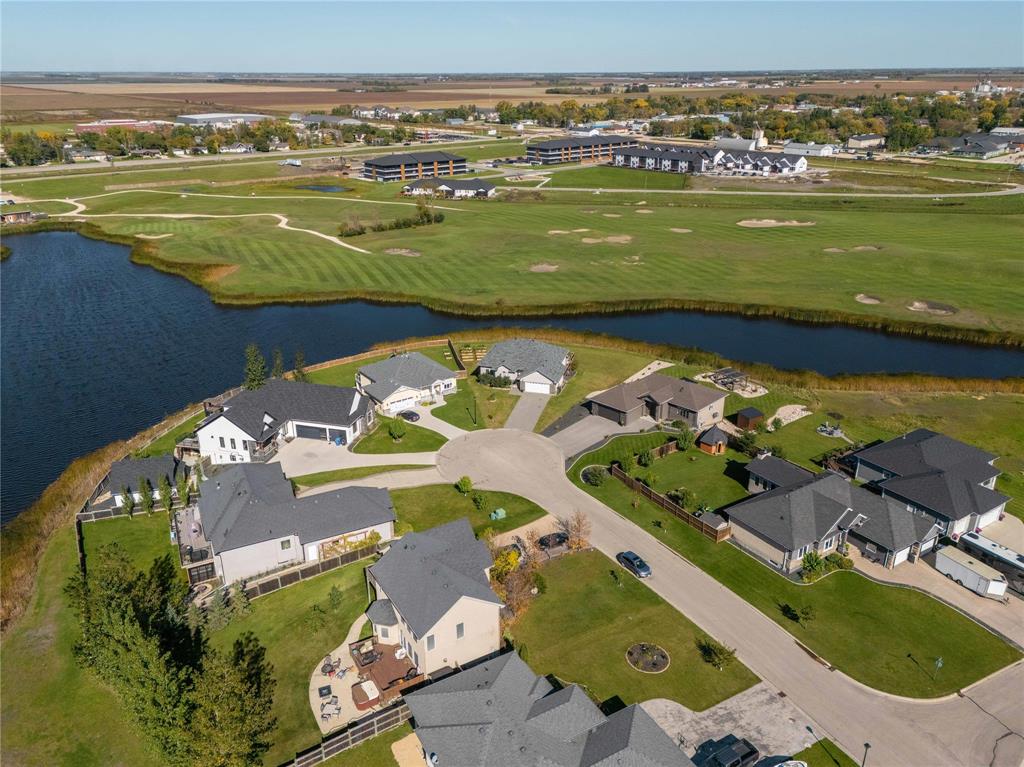
SS now, offers as received. Welcome home to 321 Troon Cove, Niverville! An executive 1800 sqft walkout-bungalow w/ main floor laundry, 5 bed 2.5 bath situated on a massive pie-shaped lot and backing onto the 5th hole of Old Drover's run, offering one of the best views in Niverville. A large front foyer opens to the massive living room with Hardwood floors, lake views, gas fireplace and plenty of natural light - perfect for entertaining. The kitchen is equipped with plenty of counterspace, maple cabinets, a pantry, and connects to the dining room and patio door leading to a large deck overlooking the yard, lake and golf course. The plumbed laundry room is perfect for large families and steps from the large 2nd and 3rd bedrooms, well-sized for any age. The Primary bedroom offers a large walk-in closet, and 4 pc tiled ensuite with jetted tub. The basement is equipped with another two bedrooms, 2 pc bath and a massive 34' rec room looking out to the backyard and patio. Houses and Lots of this size are rarely seen in the community, least of all with such an exceptional view - this is the one you've been waiting for! Call today to book a private viewing
- Basement Development Fully Finished
- Bathrooms 3
- Bathrooms (Full) 2
- Bathrooms (Partial) 1
- Bedrooms 5
- Building Type Bungalow
- Built In 2008
- Depth 150.00 ft
- Exterior Brick, Stucco
- Fireplace Insert
- Fireplace Fuel Gas, See remarks
- Floor Space 1795 sqft
- Frontage 39.00 ft
- Gross Taxes $6,206.09
- Neighbourhood The Highlands
- Property Type Residential, Single Family Detached
- Rental Equipment None
- Tax Year 24
- Features
- Air Conditioning-Central
- Exterior walls, 2x6"
- Heat recovery ventilator
- Laundry - Main Floor
- No Smoking Home
- Sump Pump
- Goods Included
- Dryer
- Dishwasher
- Refrigerator
- Garage door opener
- Garage door opener remote(s)
- Microwave
- Stove
- Window Coverings
- Washer
- Parking Type
- Double Attached
- Site Influences
- Golf Nearby
- Back onto golf course
- Landscape
- Landscaped patio
- No Back Lane
- Playground Nearby
- Shopping Nearby
Rooms
| Level | Type | Dimensions |
|---|---|---|
| Main | Kitchen | 14 ft x 11.67 ft |
| Living Room | 22.33 ft x 18.33 ft | |
| Dining Room | 14 ft x 10.5 ft | |
| Laundry Room | 8.42 ft x 5.83 ft | |
| Primary Bedroom | 13.92 ft x 12.83 ft | |
| Bedroom | 11 ft x 10.83 ft | |
| Bedroom | 11.92 ft x 11 ft | |
| Four Piece Bath | - | |
| Four Piece Ensuite Bath | - | |
| Basement | Two Piece Bath | - |
| Recreation Room | 34.42 ft x 22.5 ft | |
| Storage Room | 21 ft x 10 ft | |
| Bedroom | 13.14 ft x 11 ft | |
| Bedroom | 12.83 ft x 10.92 ft |



