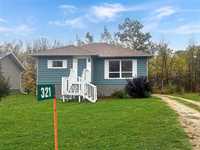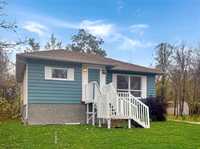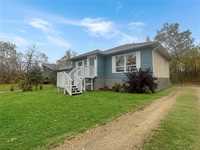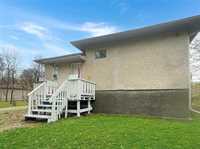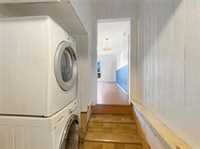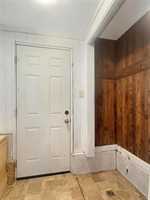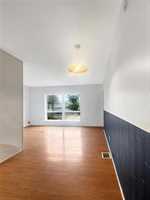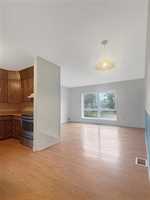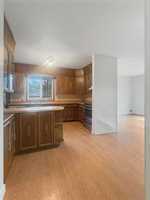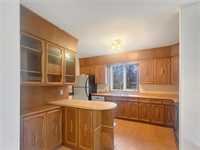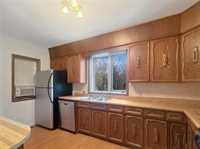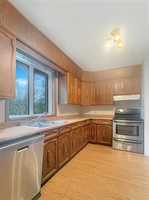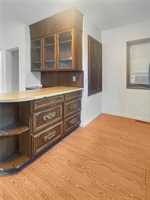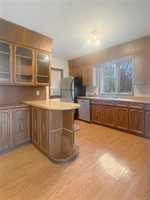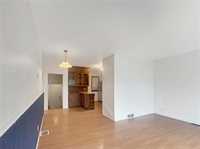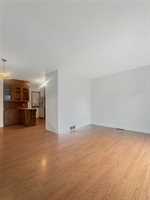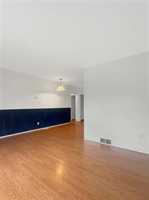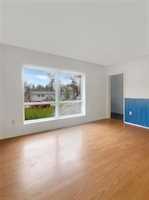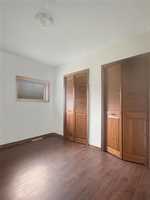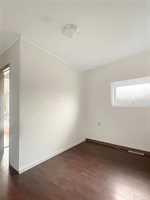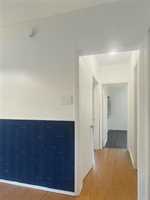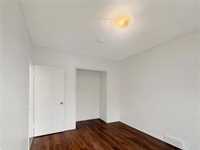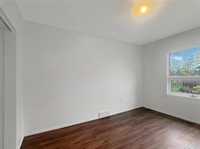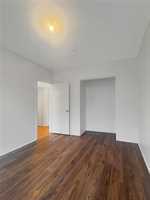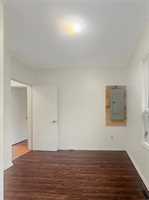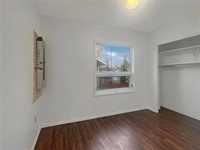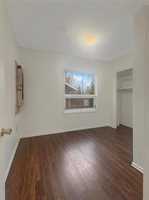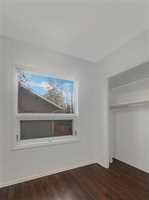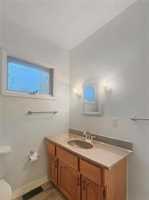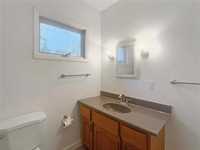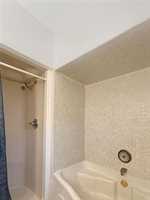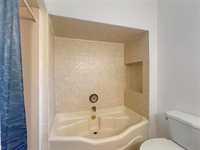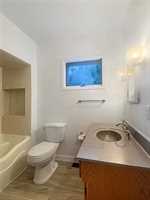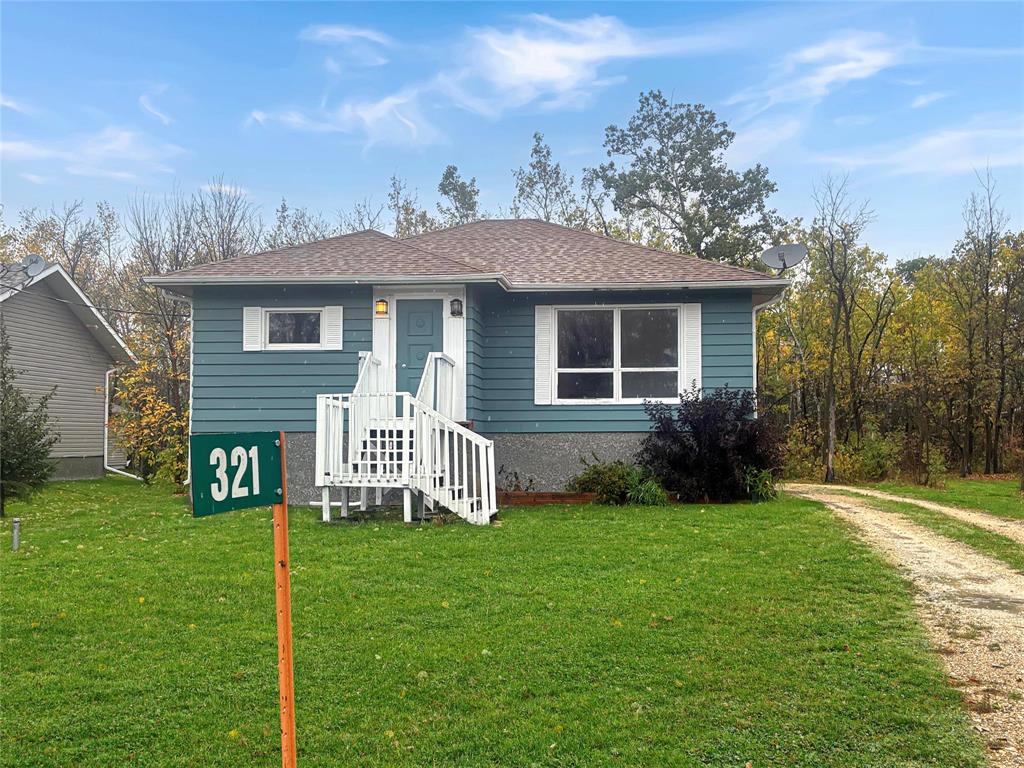
Open Houses
Saturday, October 11, 2025 10:00 p.m. to 2:00 p.m.
SANDY HOOK 3Bed,1bath.4 season,many upgrades-Move in ready, quick possess-Move in B4 winter. Close to Gimli&WPG Beach- beaches,shopping, golf. Great for families, retirees, a 1st time home &/or as a winterized cottage getaway.
Showings start Oct9th-Open House Oct11th 321 POPLAR AVE in Sandy Hook-$214,500.
Located just off Hwy 9 in a desirable area between Winnipeg Beach & Gimli, this 4-season 3-bedroom, 1-bath home (1052 SF) sits on a spacious 75x150ft lot just a short drive from the lake & beaches, golf & shopping.
Originally purchased & moved onto a new 4-ft concrete footing in 2019, the home features a crawlspace with ample storage. Updates(2019)include a high-efficiency electric furnace, new ducting & venting, 200-amp electrical service, & all-new plumbing. The sump pump was replaced in 2023, & the home was refreshed & repainted in 2025.
Inside, the back entry offers space for coats & footwear-includes a convenient laundry area with a stackable set. Step up to the main level to find a bright,spacious kitchen with an abundance of cabinets & an island. The south-facing living & dining area is warm & welcoming, filled with natural light. There are three generous bedrooms, each with large west-facing windows, & a 4-piece bath.
This solidly built property is affordable, winterized, & move-in ready —the perfect place to settle in before winter!
Don't wait- Book your private showing today and come see for yourself.
- Bathrooms 1
- Bathrooms (Full) 1
- Bedrooms 3
- Building Type Bungalow
- Built In 1950
- Depth 150.00 ft
- Exterior Stucco, Wood Siding
- Floor Space 1052 sqft
- Frontage 75.00 ft
- Gross Taxes $1,839.00
- Neighbourhood Sandy Hook
- Property Type Residential, Single Family Detached
- Remodelled Bathroom, Electrical, Exterior, Furnace, Insulation, Plumbing, Roof Coverings
- Rental Equipment None
- School Division Evergreen
- Tax Year 2025
- Total Parking Spaces 2
- Features
- Air conditioning wall unit
- Exterior walls, 2x6"
- Hood Fan
- High-Efficiency Furnace
- Laundry - Main Floor
- Main floor full bathroom
- Porch
- Sump Pump
- Goods Included
- Window/Portable A/C Unit
- Dryer
- Refrigerator
- Stove
- Washer
- Parking Type
- Front Drive Access
- Unpaved Driveway
- Site Influences
- Flat Site
- Golf Nearby
- Low maintenance landscaped
- No Through Road
- Private Setting
- Private Yard
- Shopping Nearby
Rooms
| Level | Type | Dimensions |
|---|---|---|
| Main | Porch | 8.85 ft x 6.2 ft |
| Kitchen | 14.19 ft x 6.94 ft | |
| Dining Room | 11.29 ft x 7.82 ft | |
| Living Room | 15.19 ft x 11.69 ft | |
| Four Piece Bath | 8.76 ft x 8.4 ft | |
| Bedroom | 12.71 ft x 9.8 ft | |
| Bedroom | 10.12 ft x 8.71 ft | |
| Primary Bedroom | 12.27 ft x 11.76 ft |



