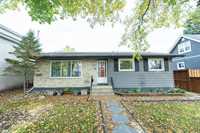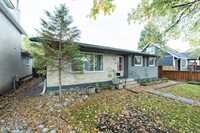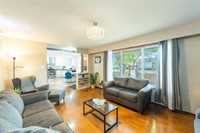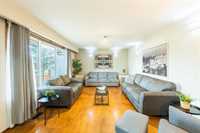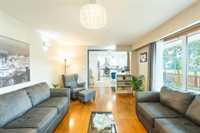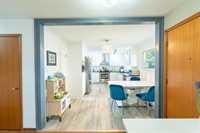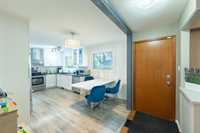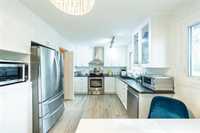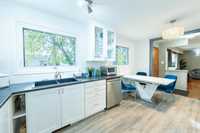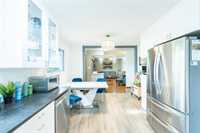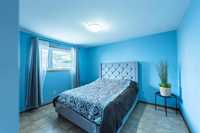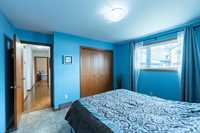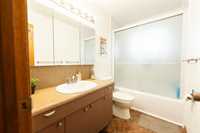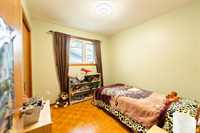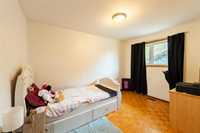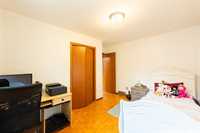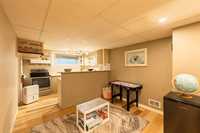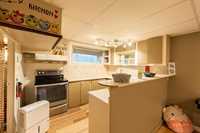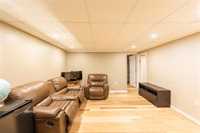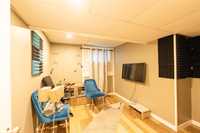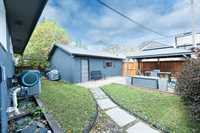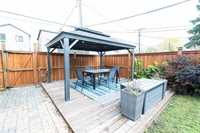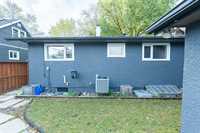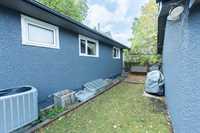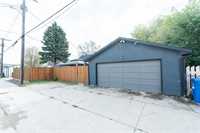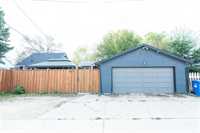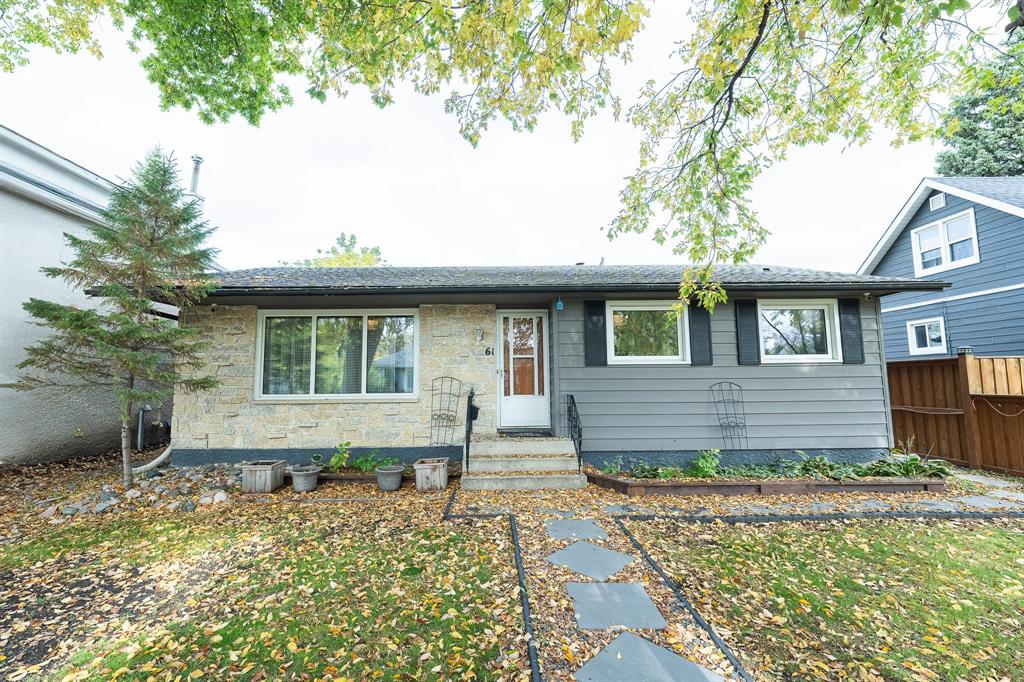
OTP 10/15 Welcome to this solid BNG in the heart of St. Vital! Built in 1975 on a 50' wide lot, this well-maintained home offers comfort, space, & options for multi-generational living. The main floor features a spacious living room with a huge front window overlooking the fenced property, filling the space with natural light. Flooring includes hardwoods, laminate, and vinyl. This kitchen has been completely remodelled with plenty of cabinetry, equipped with stainless steel appliances, including dishwasher, and has an open concept dining area, all with south-facing windows, making it a place you will love to spend time in. The main floor has 3 large bedrooms, all with closets & big windows. The main floor bath is fully functional with a tub & shower. The lower level is finished, offering an in-law suite with its own kitchen, recroom, 2 bedrooms, office & bathroom. Accessed by the side-door entry, providing individual space if desired. All windows are triple-pane. Backyard deck & gazebo, interlocking brick patio & a double garage with a natural gas line, ready for furnace tune-up or replacement, which provides a heated workshop once complete. Located near great schools, parks, shopping, bus & more!
- Basement Development Fully Finished
- Bathrooms 2
- Bathrooms (Full) 2
- Bedrooms 5
- Building Type Bungalow
- Built In 1975
- Depth 98.00 ft
- Exterior Stone, Stucco, Wood Siding
- Floor Space 1107 sqft
- Frontage 50.00 ft
- Gross Taxes $4,858.67
- Neighbourhood St Vital
- Property Type Residential, Single Family Detached
- Remodelled Kitchen
- Rental Equipment None
- School Division Winnipeg (WPG 1)
- Tax Year 25
- Total Parking Spaces 3
- Features
- Air Conditioning-Central
- Hood Fan
- High-Efficiency Furnace
- Main floor full bathroom
- Microwave built in
- No Smoking Home
- Smoke Detectors
- Goods Included
- Dryer
- Dishwasher
- Fridges - Two
- Garage door opener
- Garage door opener remote(s)
- Stoves - Two
- Washer
- Parking Type
- Double Detached
- Site Influences
- Fenced
- Back Lane
- Paved Lane
- Low maintenance landscaped
- Landscaped patio
- Playground Nearby
- Shopping Nearby
Rooms
| Level | Type | Dimensions |
|---|---|---|
| Main | Living Room | 17 ft x 12 ft |
| Dining Room | 10 ft x 8 ft | |
| Kitchen | 9 ft x 8 ft | |
| Primary Bedroom | 12 ft x 10 ft | |
| Bedroom | 12 ft x 9 ft | |
| Bedroom | 9 ft x 8 ft | |
| Four Piece Ensuite Bath | 7 ft x 5 ft | |
| Basement | Recreation Room | 29 ft x 13 ft |
| Second Kitchen | 10 ft x 8 ft | |
| Bedroom | 10 ft x 8 ft | |
| Three Piece Bath | 6 ft x 5 ft | |
| Bedroom | 10 ft x 8 ft |


