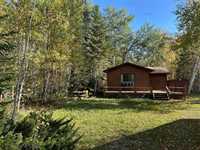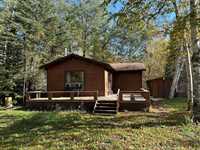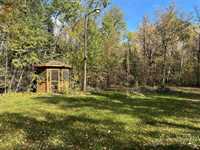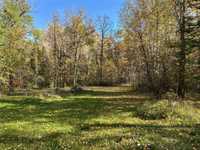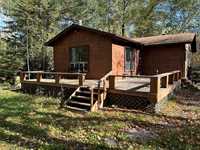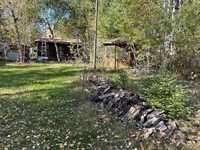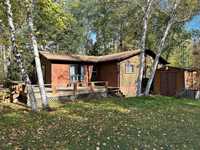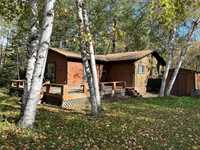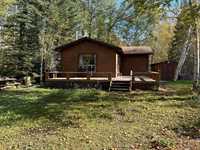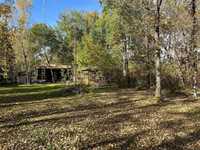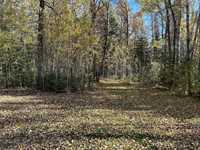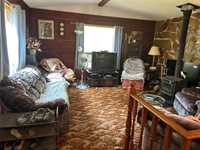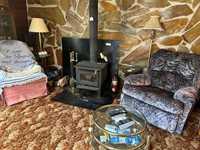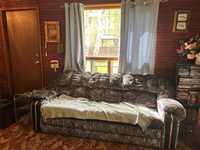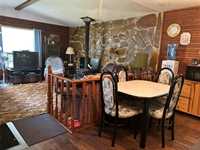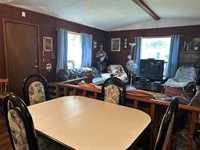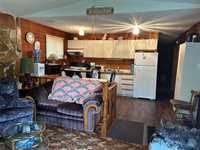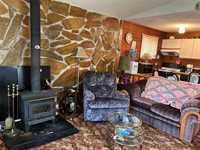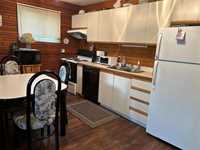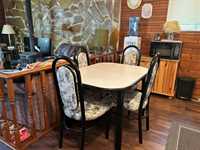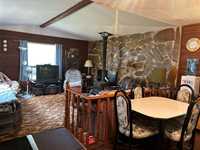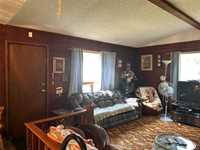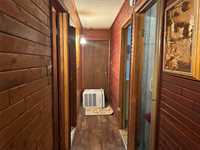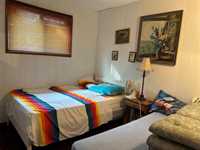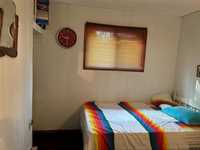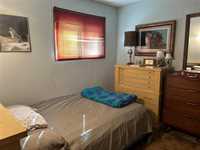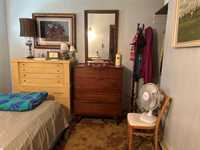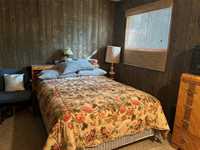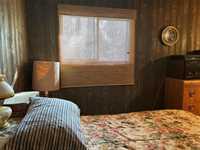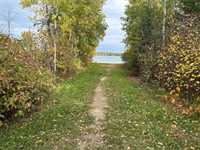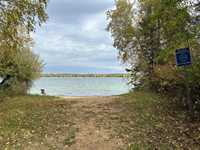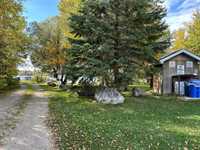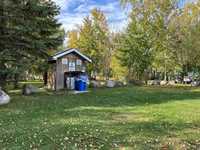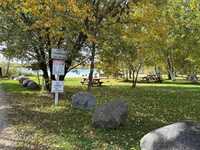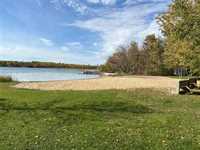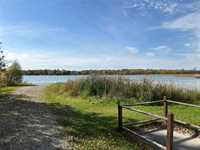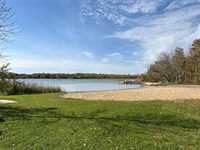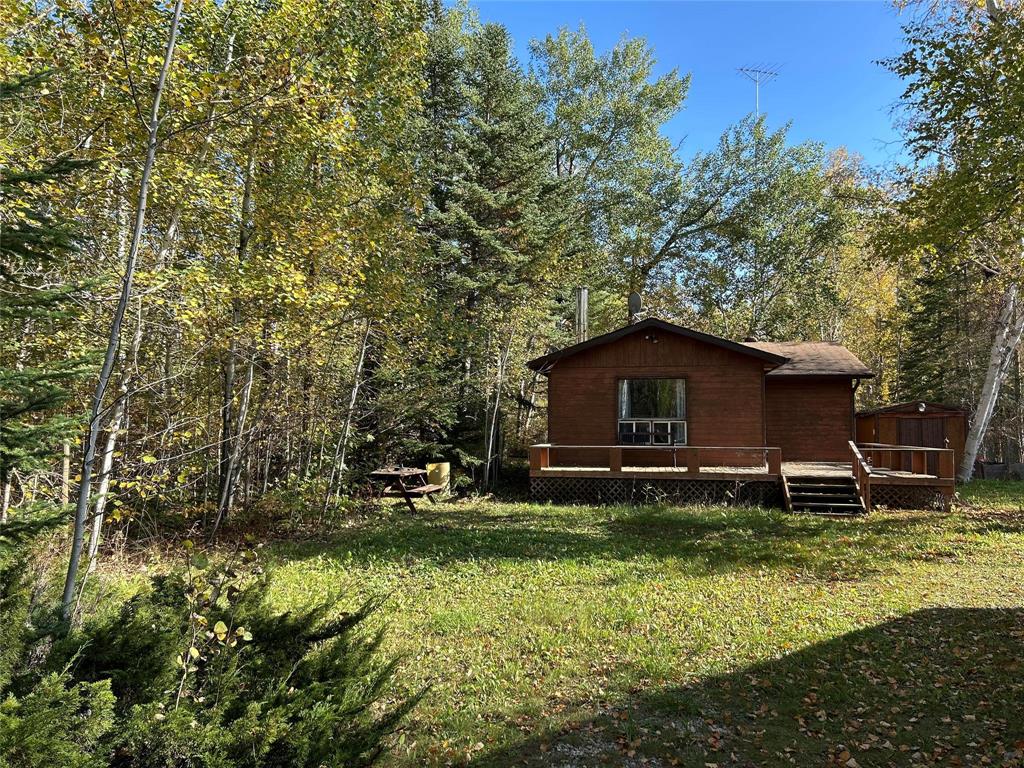
Gull Lake- Welcome to 340 Arnhold St and this cozy 880 ft.² 3 bed 1 bath 4 season family home or cottage nestled in the forest with wrap around front/side deck, 8x16 storage shed, small garden shed, 10’ round wood gazebo, front yard flower garden on a park like 75’x386 ’(.66) acre treed lot just a short walk to one of the local sandy beaches and a short drive to the boat launch that is an easy commute to Winnipeg, Selkirk or surrounding communities. This property has undergone several upgrades including newer roof shingles as well as eaves troughs and facia, as well as some new flooring. Main floor features open concept eat in kitchen/dining space, front facing living room with free standing wood stove, side door to wrap around deck, primary bedroom with mechanical area and storage, 2 additional bedrooms with closets, laundry/storage room, door to rear yard, 4 pc bathroom. Gull Lake is a very beautiful area with many recreational activities including incredible ATV & snowmobile trails, swimming, boating, fishing, berry picking and is a great community to both raise a family in or retire to. This property must be viewed to be fully appreciated/enjoyed. Call for more details or book a private viewing.
- Basement Development Insulated
- Bathrooms 1
- Bathrooms (Full) 1
- Bedrooms 3
- Building Type Bungalow
- Built In 1984
- Depth 386.00 ft
- Exterior Wood Siding
- Fireplace Free-standing
- Fireplace Fuel Wood
- Floor Space 880 sqft
- Frontage 75.00 ft
- Gross Taxes $1,624.75
- Land Size 0.66 acres
- Neighbourhood R27
- Property Type Residential, Single Family Detached
- Remodelled Flooring, Roof Coverings
- Rental Equipment None
- School Division Sunrise
- Tax Year 2025
- Features
- Deck
- Hood Fan
- Main floor full bathroom
- No Smoking Home
- Goods Included
- Blinds
- Dryer
- Dishwasher
- Refrigerator
- Storage Shed
- Stove
- Window Coverings
- Parking Type
- Front Drive Access
- Site Influences
- Country Residence
- Golf Nearby
- Landscape
- Landscaped deck
- Private Setting
- Private Yard
- Shopping Nearby
- Treed Lot
Rooms
| Level | Type | Dimensions |
|---|---|---|
| Main | Living Room | 14.83 ft x 14.83 ft |
| Eat-In Kitchen | 14.92 ft x 8.92 ft | |
| Four Piece Bath | - | |
| Laundry Room | 4.25 ft x 6.92 ft | |
| Primary Bedroom | 8.75 ft x 11.67 ft | |
| Bedroom | 8.92 ft x 9.58 ft | |
| Bedroom | 9.58 ft x 9.17 ft |


