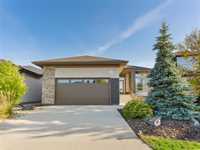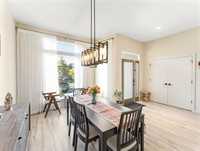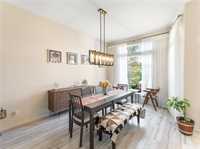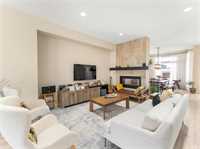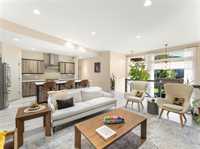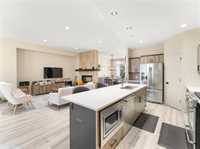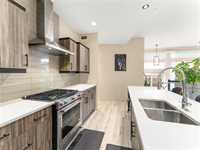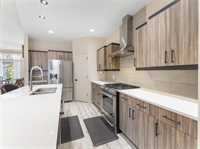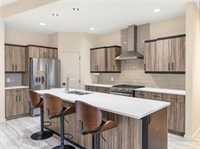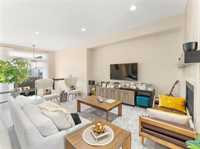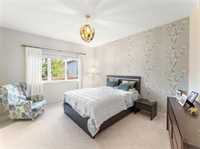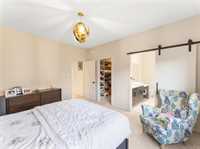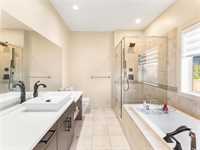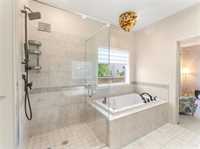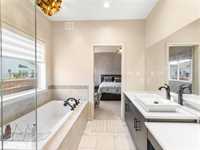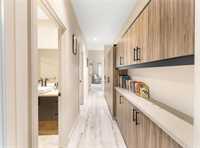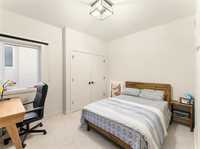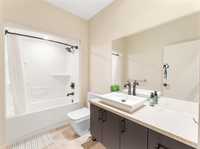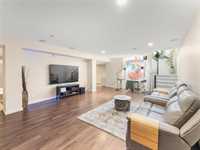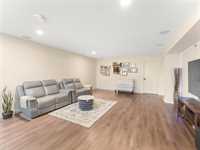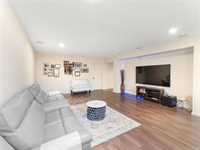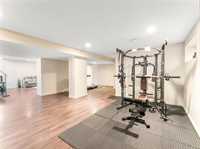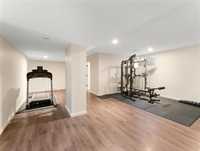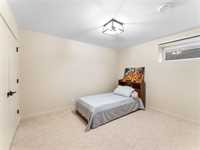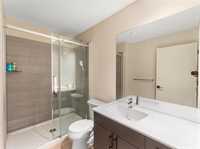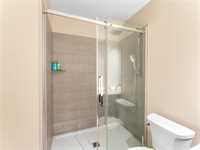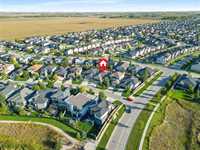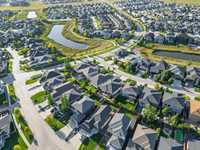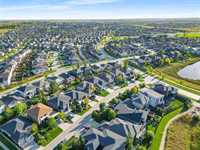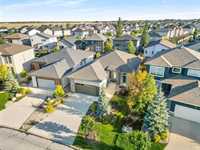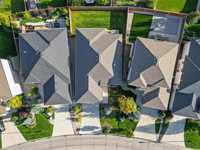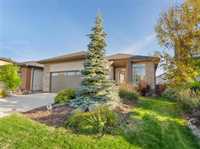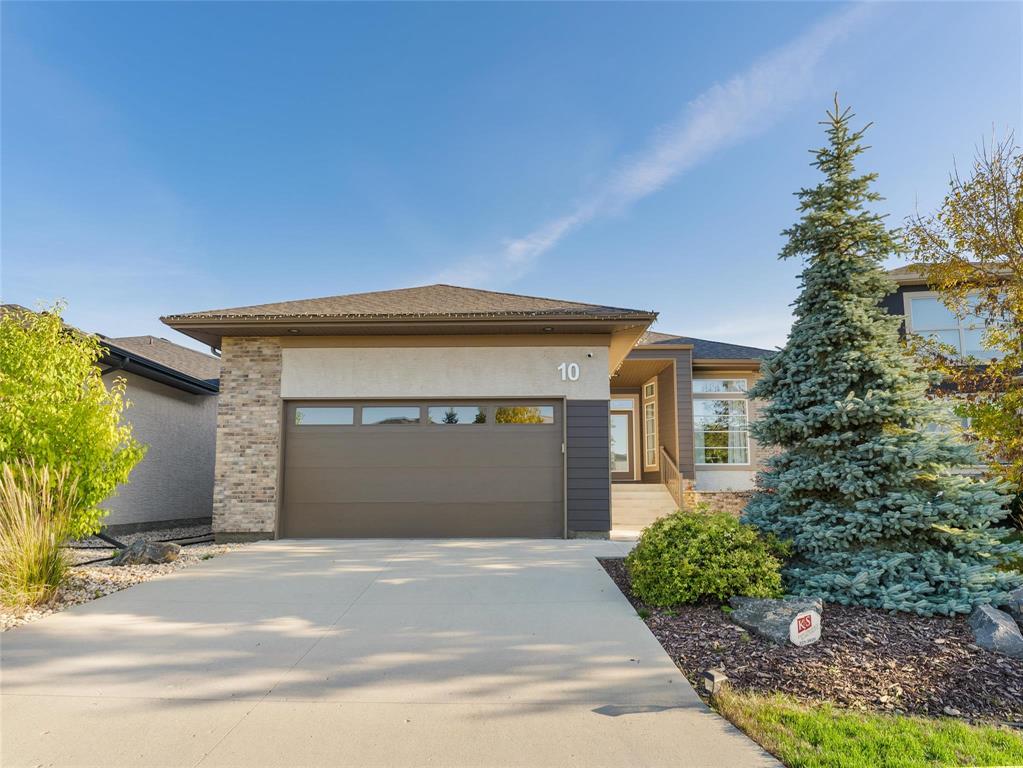
Open Houses
Saturday, November 1, 2025 2:00 p.m. to 4:00 p.m.
Please join us this weekend in Sage Creek! Former show home with 4 beds & 3 full baths & a fully finished basement. A former show home with exceptional modern design & craftsmanship. Must be seen to be appreciated.
Sunday, November 2, 2025 2:00 p.m. to 4:00 p.m.
Please join us this weekend in Sage Creek! Former show home with 4 beds & 3 full baths & a fully finished basement. A former show home with exceptional modern design & craftsmanship. Must be seen to be appreciated.
Offers as received. NEW IMPROVED PRICE!!! Stunning former show home w/ exceptional modern design & craftsmanship. This bungalow features a 1,829 sq.ft main floor + a fully finished 1,400 sq.ft basement, w/ 4 bedrooms & 3 bathrooms. An open-concept main floor showcases 10ft ceilings, a double-sided fireplace separating the living & dining spaces, & large windows for abundant natural light. The kitchen features quartz countertops, a large island, stunning tile backsplash & walnut grain cabinets w/ chocolate brown trim. A luxurious primary suite includes a spacious walk-in closet w/ built in shelving & an ensuite w/ a 5 ft. custom glass & tile shower & soaker tub. Built in shelving & cabinets along the hallway, 2 additional spacious bedrooms, a 4 pc bath, & main floor laundry round out the main floor. The finished lower level is accessible from a sunken landing area & features high ceilings, a large family room, an additional recreation area, a large bedroom, 3 pc bathroom, & tons of storage. This home combines style, comfort, and practicality. Ideal for families or those seeking a home that blends sophistication with functionality. Located near walking trails, parks, schools, and a host of amenities.
- Basement Development Fully Finished
- Bathrooms 3
- Bathrooms (Full) 3
- Bedrooms 4
- Building Type Bungalow
- Built In 2017
- Depth 115.00 ft
- Exterior Stone, Stucco
- Fireplace Double-sided
- Fireplace Fuel Gas
- Floor Space 1829 sqft
- Frontage 45.00 ft
- Gross Taxes $8,641.83
- Neighbourhood Sage Creek
- Property Type Residential, Single Family Detached
- Rental Equipment Alarm
- Tax Year 2025
- Total Parking Spaces 4
- Features
- Air Conditioning-Central
- Monitored Alarm
- Closet Organizers
- Deck
- High-Efficiency Furnace
- Heat recovery ventilator
- Laundry - Main Floor
- Main floor full bathroom
- No Smoking Home
- Sump Pump
- Wall unit built-in
- Goods Included
- Dryer
- Dishwasher
- Refrigerator
- Garage door opener
- Garage door opener remote(s)
- Microwave
- Stove
- Window Coverings
- Washer
- Parking Type
- Double Attached
- Site Influences
- Fenced
- Landscaped deck
- No Back Lane
- No Through Road
- Paved Street
- Playground Nearby
- Shopping Nearby
- Public Transportation
Rooms
| Level | Type | Dimensions |
|---|---|---|
| Main | Dining Room | 15.83 ft x 10.58 ft |
| Kitchen | 20.17 ft x 9.67 ft | |
| Living Room | 15.83 ft x 14.33 ft | |
| Primary Bedroom | 14.75 ft x 12.58 ft | |
| Four Piece Ensuite Bath | 9.92 ft x 8.33 ft | |
| Walk-in Closet | 9.92 ft x 4.92 ft | |
| Bedroom | 11.83 ft x 9.83 ft | |
| Bedroom | 11.92 ft x 9.92 ft | |
| Four Piece Bath | 9.67 ft x 6.08 ft | |
| Mudroom | 7 ft x 4.83 ft | |
| Basement | Family Room | 24 ft x 16.33 ft |
| Recreation Room | 20.58 ft x 19.33 ft | |
| Three Piece Bath | 8.83 ft x 5.92 ft | |
| Bedroom | 12.25 ft x 10.83 ft | |
| Storage Room | 21.42 ft x 7.42 ft | |
| Utility Room | 22.67 ft x 7.42 ft |


