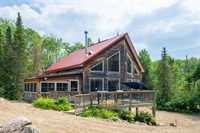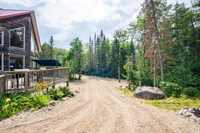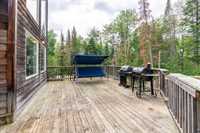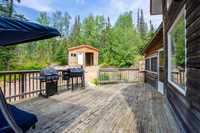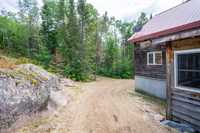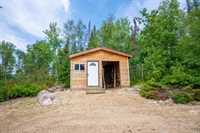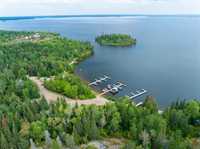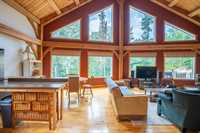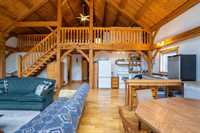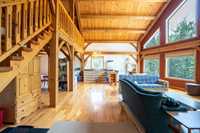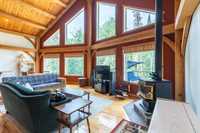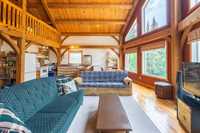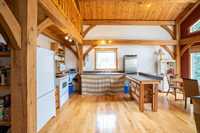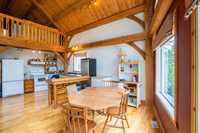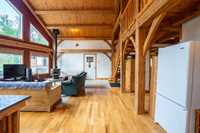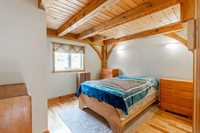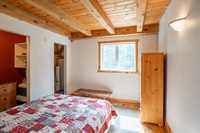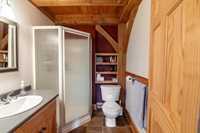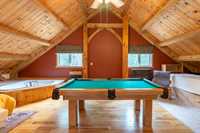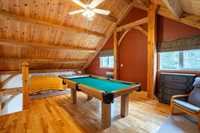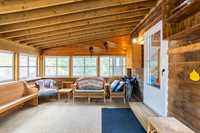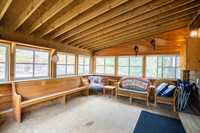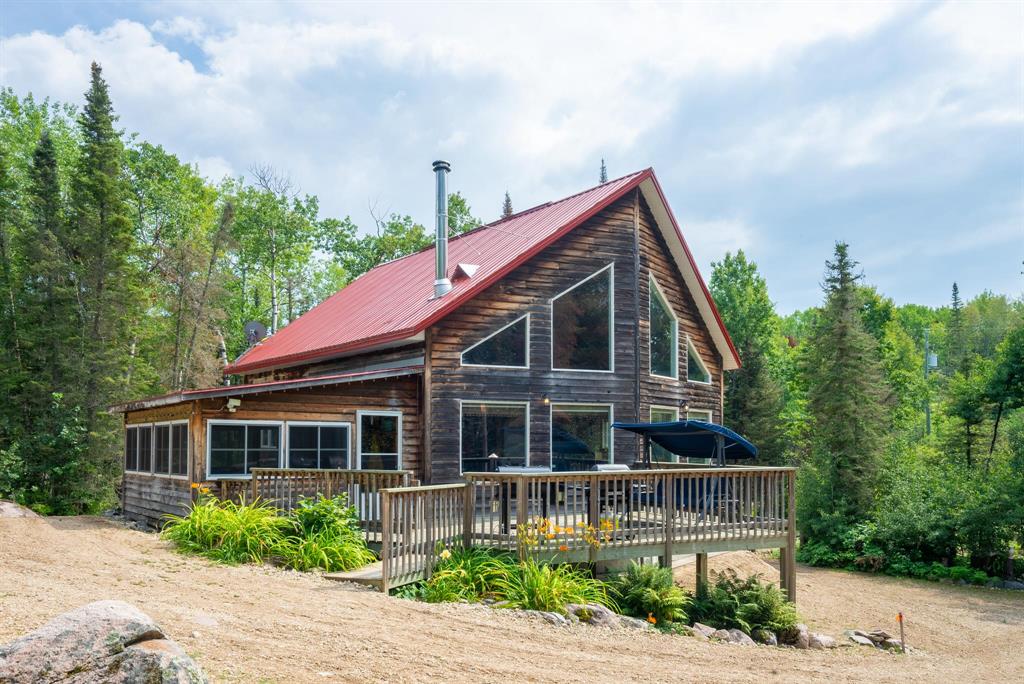
1586 SF Timber Frame Cabin on Double Lot
Nestled on a private, treed .86-acre double lot, this beautiful timber frame cabin is just a short walk to the beach and only 2 minutes from Granite Hills Golf Course. Features include a spacious loft for an office or extra bedroom, a large screened-in sunroom, expansive deck, and cozy wood-burning stove. Plenty of space for parking and camper storage, plus a dock slip is included—making this the perfect year-round retreat. Book your private showing today!
- Bathrooms 1
- Bathrooms (Full) 1
- Bedrooms 2
- Building Type Two Storey Split
- Built In 2003
- Exterior Cedar
- Fireplace Free-standing
- Fireplace Fuel Wood
- Floor Space 1586 sqft
- Gross Taxes $3,274.42
- Land Size 0.83 acres
- Neighbourhood Cape Coppermine
- Property Type Residential, Single Family Detached
- Rental Equipment None
- School Division Sunrise
- Tax Year 2025
- Features
- Air Conditioning-Central
- Deck
- High-Efficiency Furnace
- Laundry - Main Floor
- Sunroom
- Goods Included
- Blinds
- Dishwasher
- Refrigerator
- Stove
- Parking Type
- Unpaved Driveway
- Site Influences
- Country Residence
- Golf Nearby
- Low maintenance landscaped
- Landscaped deck
- Private Setting
- Treed Lot
Rooms
| Level | Type | Dimensions |
|---|---|---|
| Main | Kitchen | 10 ft x 8 ft |
| Dining Room | 10 ft x 8 ft | |
| Living Room | 18 ft x 16 ft | |
| Primary Bedroom | 12.9 ft x 11.6 ft | |
| Bedroom | 10 ft x 9.1 ft | |
| Three Piece Bath | - | |
| Sunroom | - | |
| Upper | Loft | 29 ft x 16.8 ft |



