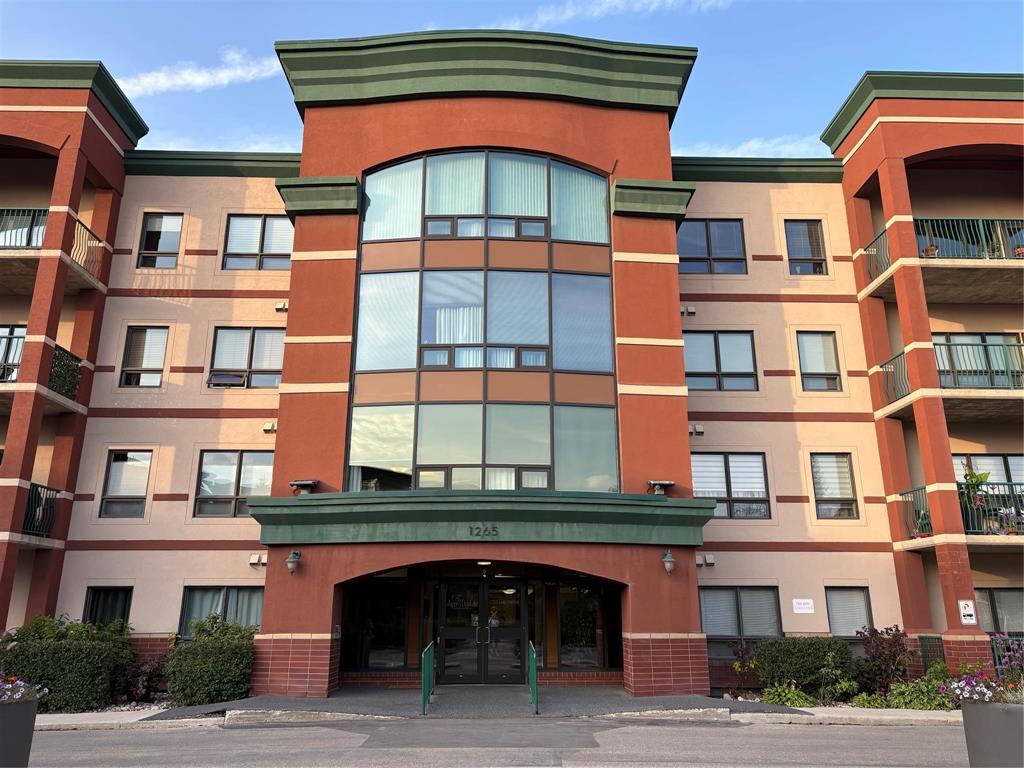RE/MAX Associates
1060 McPhillips Street, Winnipeg, MB, R2X 2K9

SS Thursday October 9th with any and all offers presented the evening of Thursday, October 16th. Welcome to the highly sought after, but rarely available "Aspen Meadows" Condominiums. This concrete/steel constructed complex ensures minimal noise from your friendly neighbours. This 3-bedroom unit is located on the top floor featuring a double balcony, with a panoramic view of our city's skyline. Enjoy a nice cup of morning coffee or perhaps an evening glass of your favourite beverage relaxing in this serene space as you wind down the day. Included are 2 indoor parking spots and a storage locker! The unit has an open concept, living room/dining room and kitchen combo allowing all guests to be a part of, and enjoy the conversation. The primary bedroom features a walk-in closet and ensuite that includes a therapeutic bathtub and shower with two other large bedrooms located just down the hall. Rounding out the unit are a same floor laundry room with a separate storage room. Included amenities are a party room, a spacious solarium for residents to host large family get-togethers, gym, library, and ample guest parking. Call for your private showing today!
| Level | Type | Dimensions |
|---|---|---|
| Main | Living Room | 17 ft x 12.6 ft |
| Dining Room | 9 ft x 8.8 ft | |
| Eat-In Kitchen | 9 ft x 8.6 ft | |
| Primary Bedroom | 12 ft x 11.6 ft | |
| Bedroom | 12.4 ft x 10 ft | |
| Bedroom | 12 ft x 9 ft | |
| Three Piece Ensuite Bath | - | |
| Three Piece Bath | - | |
| Utility Room | 8.6 ft x 6 ft |