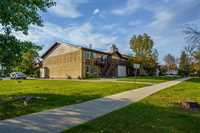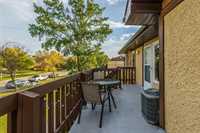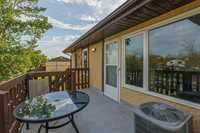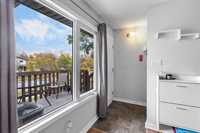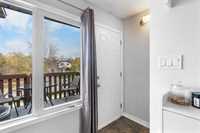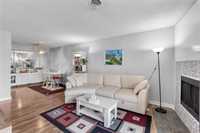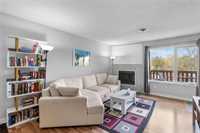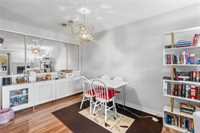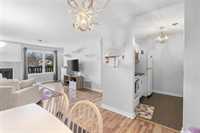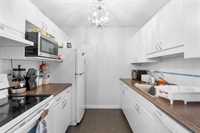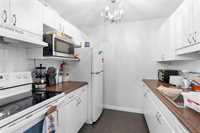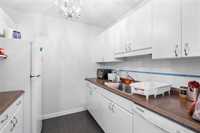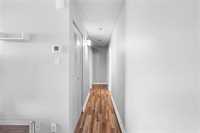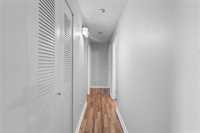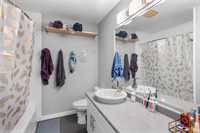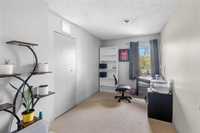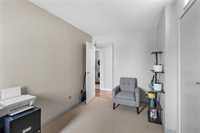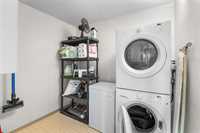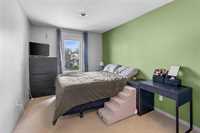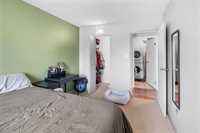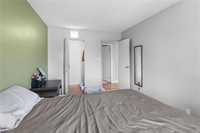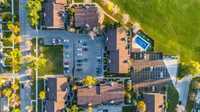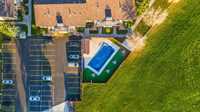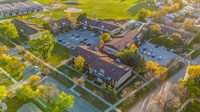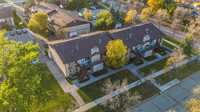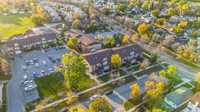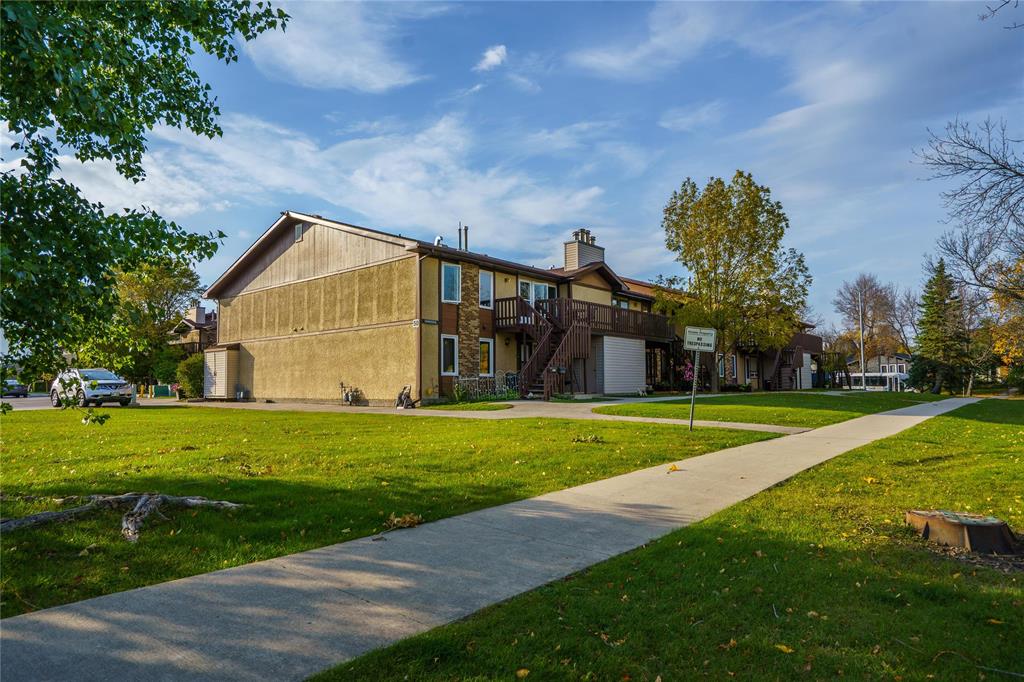
Showings begin October 6th with potential Offers Reviewed in the evening they are received***Welcome to your stylish retreat in the heart of River Park South. This beautifully appointed 2-bedroom, 1-bathroom condo spans 884 sq. ft. of thoughtfully designed living space, where modern amenities meet effortless comfort. With updated windows that welcome abundant natural light into the open-concept living and dining area, seamlessly extending to a large balcony, perfect for morning coffee or relaxing evenings.
Inside, enjoy the convenience of in-suite laundry and year-round comfort with central air conditioning and a high-efficiency furnace. Both bedrooms offer ample closet space and enough space to have a home office. Residents also benefit from exclusive access to an outdoor pool, ideal for summer entertaining or a refreshing weekend dip.
Located steps from walking paths, shopping, and dining, this condo delivers an exceptional blend of urban convenience and tranquil living. Don’t miss your chance to call this sophisticated River Park South condo home. Schedule your private tour today!”
- Bathrooms 1
- Bathrooms (Full) 1
- Bedrooms 2
- Building Type One Level
- Built In 1981
- Condo Fee $425.00 Monthly
- Exterior Brick & Siding, Stucco
- Fireplace Corner
- Floor Space 884 sqft
- Gross Taxes $2,195.19
- Neighbourhood River Park South
- Property Type Condominium, Apartment
- Rental Equipment None
- Tax Year 2025
- Total Parking Spaces 2
- Amenities
- In-Suite Laundry
- Visitor Parking
- Pool Outdoor
- Professional Management
- Condo Fee Includes
- Contribution to Reserve Fund
- Insurance-Common Area
- Landscaping/Snow Removal
- Management
- Recreation Facility
- Water
- Features
- Air Conditioning-Central
- Balcony - One
- High-Efficiency Furnace
- No Smoking Home
- Pool, inground
- Smoke Detectors
- Top Floor Unit
- Pet Friendly
- Goods Included
- Dryer
- Dishwasher
- Refrigerator
- Stove
- Washer
- Parking Type
- Outdoor Stall
- Site Influences
- Corner
- Park/reserve
- Playground Nearby
- Shopping Nearby
- Public Transportation
Rooms
| Level | Type | Dimensions |
|---|---|---|
| Main | Living Room | 11.11 ft x 14.9 ft |
| Dining Room | 8.6 ft x 9.1 ft | |
| Kitchen | 7.9 ft x 8 ft | |
| Primary Bedroom | 9.2 ft x 13.5 ft | |
| Bedroom | 7.11 ft x 13.5 ft | |
| Four Piece Bath | - | |
| Laundry Room | 7.2 ft x 8.3 ft | |
| Breakfast Nook | - |


