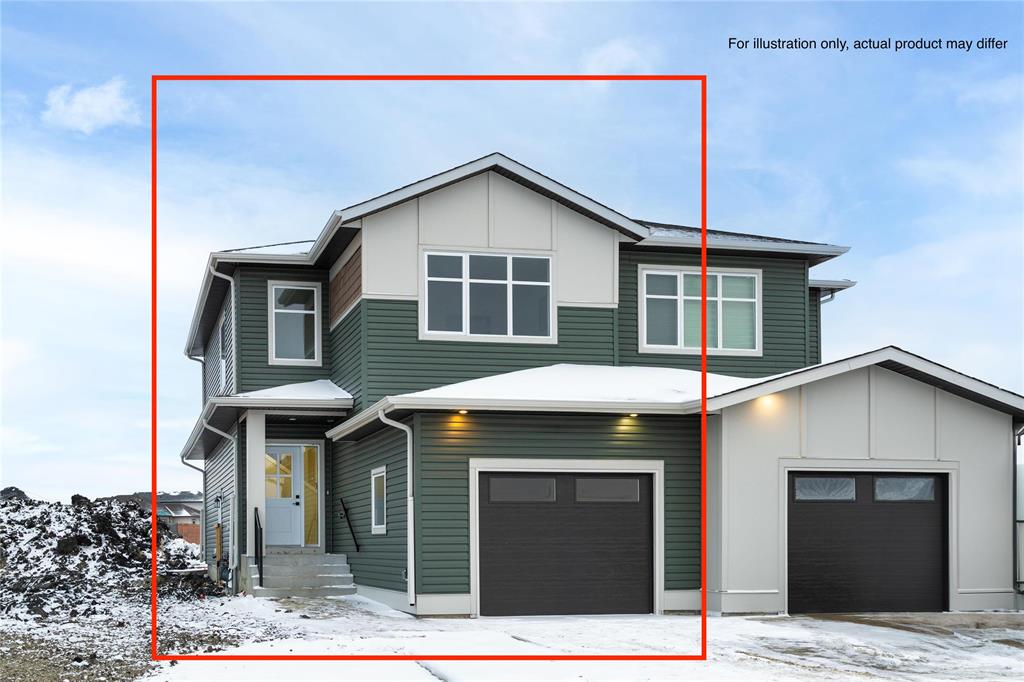
*Pricing is for first time buyers only* Welcome to Tyson II, a spacious 1500 sqft plan with open concept layout. Main floor has a modern kitchen with quartz countertops, 40" upper cabinets, under-mount sinks & OTR; Dining room with a patio door; spacious living room with potlights, 9' ceilings and large windows to bring in plenty of daylight; 2pc bath; main floor has Vinyl Plank flooring thoughout. Stairs lead you to 2nd floor with 3 spacious bedrooms including Primary bedroom with 3 pc ensuite bath that features quartz countertops and a large walk in closet. All the bedrooms are generous sized. Also on 2nd floor there is another 4pc bathroom that also features quartz countertops; 2nd floor laundry makes tasks convenient. The house also comes with a side entry to the basement which is fully insulated and ready for you to develop according to your needs. Parade of Homes Promo: The builder will also provide free supply and installation of an air conditioner for your added comfort; this house is being offered at a great price of $489,900* plus gst. In addition, you can claim upto 25% towards CMHC energy efficiency rebate on this house.
- Basement Development Fully Finished
- Bathrooms 3
- Bathrooms (Full) 2
- Bathrooms (Partial) 1
- Bedrooms 3
- Building Type Two Storey
- Built In 2026
- Exterior Vinyl, Wood Siding
- Floor Space 1518 sqft
- Neighbourhood Devonshire Park
- Property Type Residential, Single Family Attached
- Rental Equipment None
- Tax Year 25
- Features
- Air Conditioning-Central
- Engineered Floor Joist
- Exterior walls, 2x6"
- High-Efficiency Furnace
- Heat recovery ventilator
- Laundry - Second Floor
- No Pet Home
- No Smoking Home
- Smoke Detectors
- Sump Pump
- Parking Type
- Single Attached
- Site Influences
- Flat Site
- No Back Lane
- Paved Street
- Shopping Nearby
Rooms
| Level | Type | Dimensions |
|---|---|---|
| Main | Two Piece Bath | - |
| Living Room | 13.9 ft x 11.4 ft | |
| Dining Room | 10.5 ft x 8.9 ft | |
| Kitchen | 10.1 ft x 8.8 ft | |
| Upper | Primary Bedroom | 13.11 ft x 13.4 ft |
| Bedroom | 10.1 ft x 11.8 ft | |
| Bedroom | 9 ft x 12.3 ft | |
| Laundry Room | - | |
| Four Piece Bath | - | |
| Four Piece Ensuite Bath | - |

