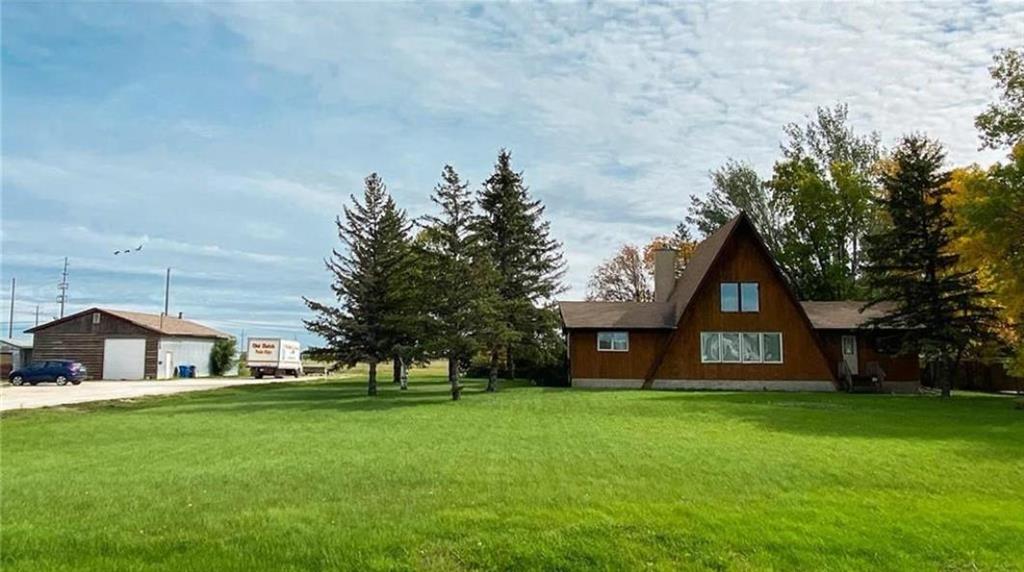Greg Michie Realty Group
#6-3014 Henderson Highway, East St. Paul, MB, R2E 0H9

Unlock the potential of this remarkable 11.48-acre parcel nestled inside the perimeter, boasting prime visibility along provincial hwy 59. Positioned near all essential amenities, this property presents a rare opportunity for investors & developers alike. 1,740 sqft A-frame residence featuring an eat-in kitchen, open-concept design flooded w/natural light, & distinctive architectural character throughout. Adding to its allure, the home includes a bonus second-floor office & balcony. Geo-thermal heating & cooling. Detached 30x45 multiple workshop, complete w/concrete floors & convenient 10’ overhead door, providing ample space for various projects & storage needs. Home is current rented until 2025. The TRUE VALUE lies in its potential for FUTURE LAND DEVELOPMENT, presenting an exceptional opportunity to shape the landscape of the surrounding area. Don't miss your chance to seize this rare gem & transform it into the ultimate vision of residential excellence. Purchaser to do own due diligence.
| Level | Type | Dimensions |
|---|---|---|
| Main | Living Room | 25.58 ft x 15.5 ft |
| Eat-In Kitchen | 17.75 ft x 17.42 ft | |
| Breakfast Nook | 11 ft x 8.42 ft | |
| Family Room | 20.33 ft x 13.33 ft | |
| Bedroom | 13.78 ft x 9.92 ft | |
| Bedroom | 10.17 ft x 9.58 ft | |
| Hobby Room | 7.6 ft x 6.08 ft | |
| Four Piece Bath | - | |
| Mudroom | 5.9 ft x 4.3 ft | |
| Laundry Room | 6.75 ft x 6.58 ft | |
| Two Piece Bath | - | |
| Upper | Bedroom | 14.25 ft x 9.4 ft |
| Basement | Recreation Room | 29.5 ft x 13.83 ft |
| Den | 13.08 ft x 11.25 ft | |
| Office | 10.5 ft x 10.42 ft | |
| Three Piece Bath | - |