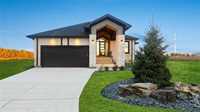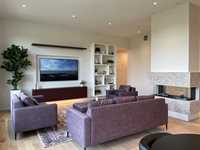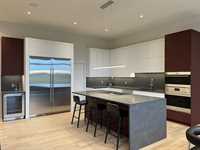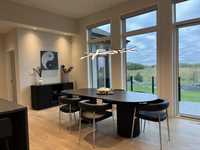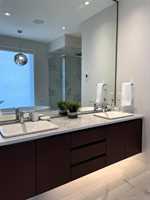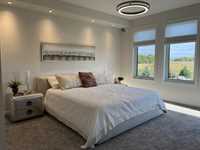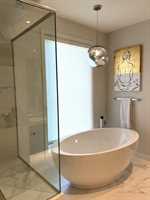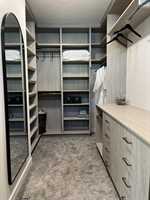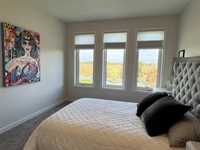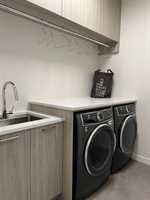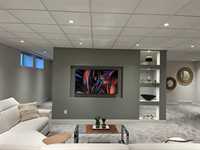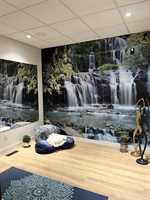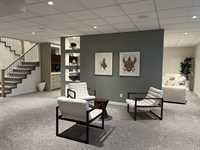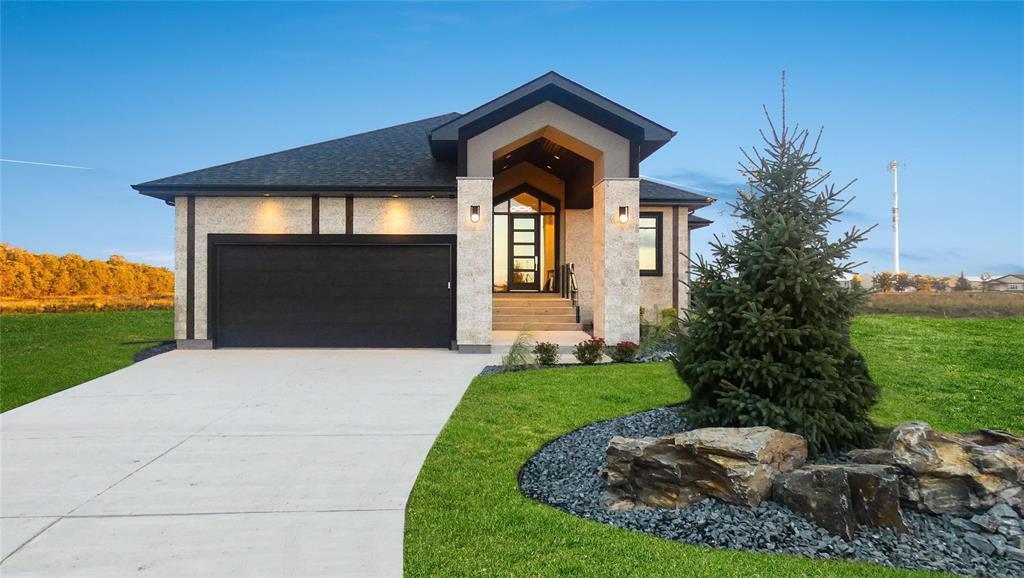
Discover refined living in this stunning show home by Huntington Homes in Forest Grove Estates! Offering nearly 4,000 sqft of finished living space; this 5-bedroom, 3.5-bath bungalow in Headingley perfectly blends luxury, comfort and thoughtful design. The main floor impresses with soaring 11’ ceilings in the main area, engineered hardwoods, a striking 4-sided gas fireplace cladded with Manitoba Tyndall, large windows and a gorgeous large kitchen with custom cabinetry, quartz counters, & stainless steel Wolf and Subzero appliances. A spacious deck off the dining area overlooks the beautifully landscaped yard; ideal for entertaining or quiet evenings in. The bright primary suite offers a spa-like 5-piece ensuite and large walk-in closet with custom cabinetry. Main floor laundry adds convenience, with a second laundry roughed-in the lower-level mechanical room. The fully finished lower-level features rec room with wet bar, fitness area, two bedrooms and 4-piece bath. The 3car attached garage with front drive provides ample parking. Located just minutes from Winnipeg, this home is move-in ready.
- Basement Development Fully Finished
- Bathrooms 4
- Bathrooms (Full) 3
- Bathrooms (Partial) 1
- Bedrooms 5
- Building Type Bungalow
- Built In 2024
- Exterior Stone, Stucco
- Fireplace Brick Facing
- Fireplace Fuel Gas
- Floor Space 2311 sqft
- Neighbourhood Headingley South
- Property Type Residential, Single Family Detached
- Rental Equipment None
- School Division St James-Assiniboia (WPG 2)
- Tax Year 25
- Total Parking Spaces 3
- Features
- Air Conditioning-Central
- Bar wet
- Engineered Floor Joist
- High-Efficiency Furnace
- Laundry - Main Floor
- No Pet Home
- No Smoking Home
- Oven built in
- Sprinkler System-Underground
- Goods Included
- Alarm system
- Blinds
- Bar Fridge
- Dryer
- Dishwasher
- Refrigerator
- Stove
- Washer
- Parking Type
- Triple Attached
- Oversized
- Tandem Garage
- Site Influences
- Landscape
- Paved Street
Rooms
| Level | Type | Dimensions |
|---|---|---|
| Main | Kitchen | 18.2 ft x 9.11 ft |
| Dining Room | 16.6 ft x 14.6 ft | |
| Great Room | 16.2 ft x 17.4 ft | |
| Primary Bedroom | 14.6 ft x 15 ft | |
| Bedroom | 11.3 ft x 12 ft | |
| Bedroom | 11.5 ft x 12 ft | |
| Two Piece Bath | - | |
| Five Piece Ensuite Bath | - | |
| Four Piece Ensuite Bath | - | |
| Lower | Bedroom | 12.1 ft x 12.4 ft |
| Bedroom | 14.1 ft x 10.6 ft | |
| Recreation Room | 16.4 ft x 24.8 ft | |
| Four Piece Bath | - |



