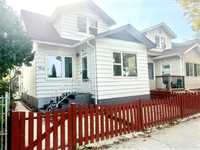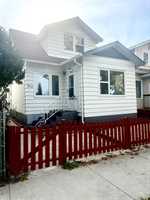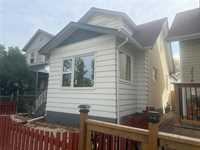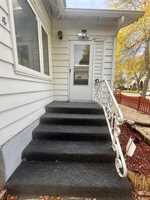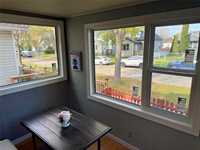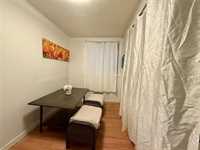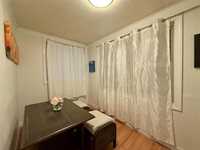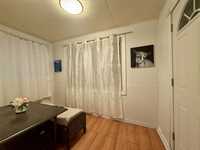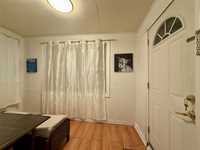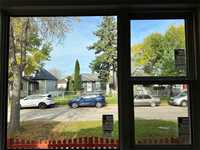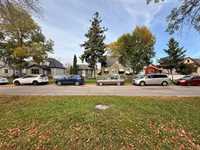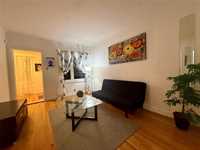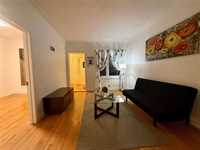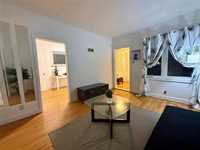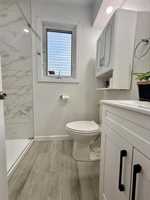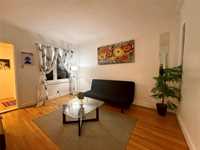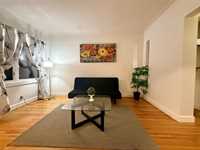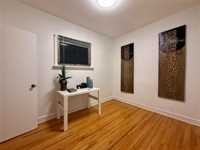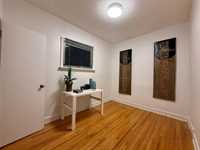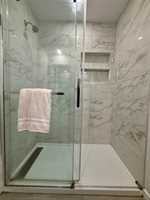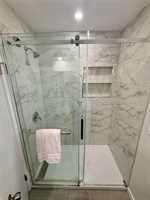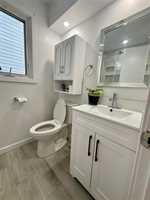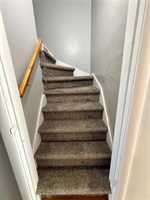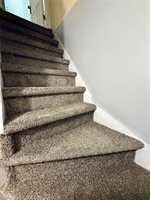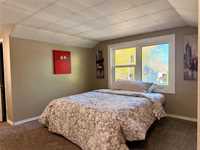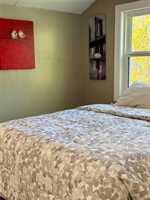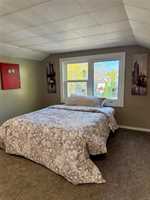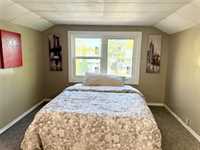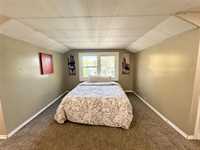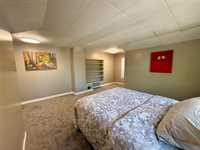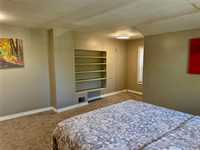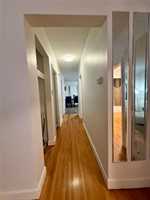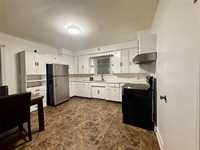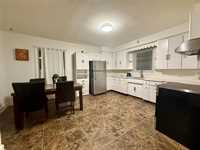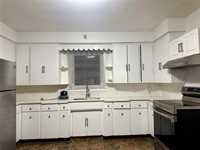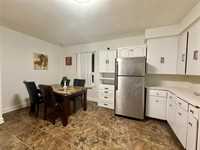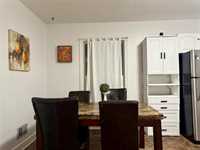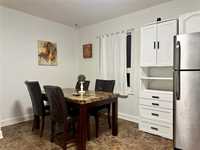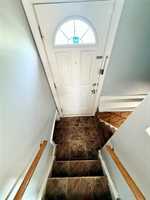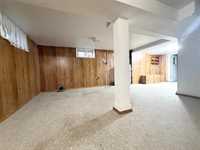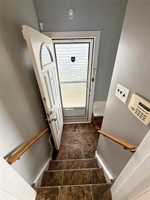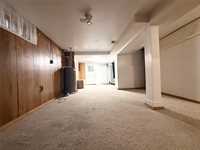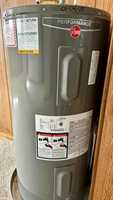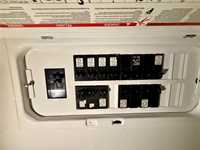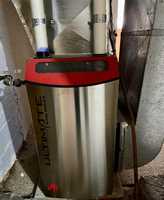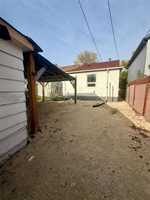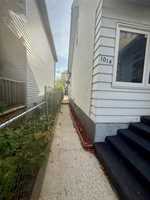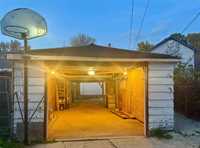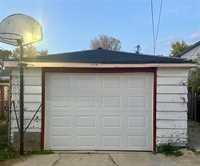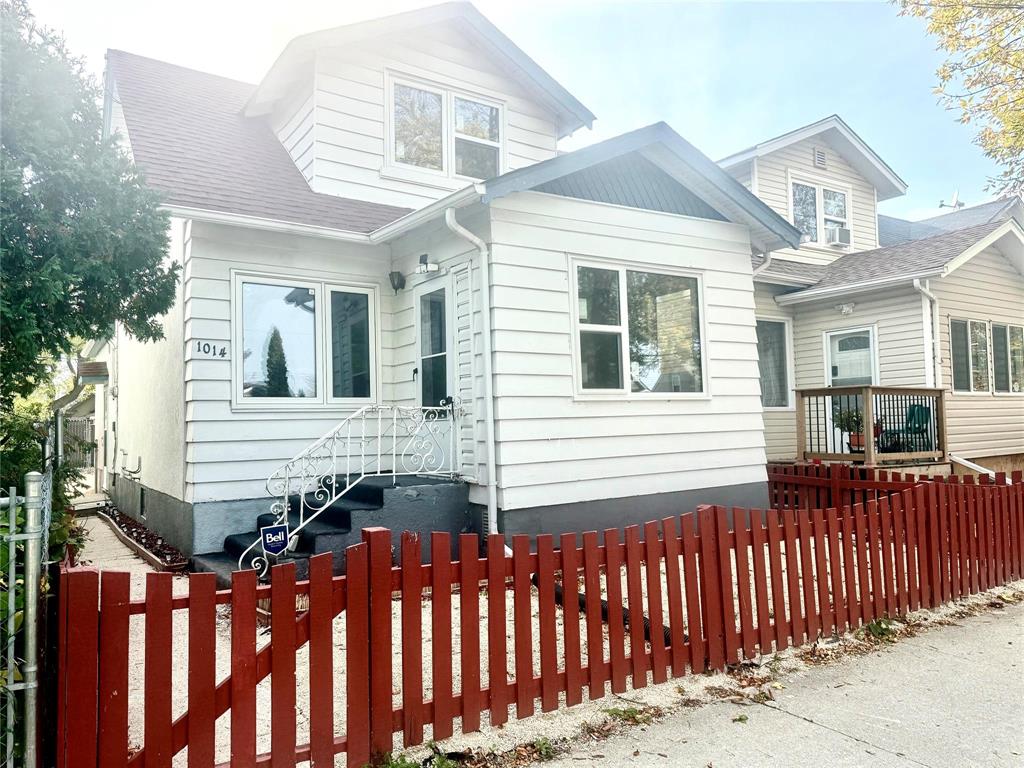
Showing starts now. Offer anytime. OPEN HOUSE: OCT 11 SAT 1-3PM
Welcome to this charming and move-in ready 3-bedroom, 1-bath home, offering a perfect blend of charm, functionality, and recent upgrades. Situated in a friendly neighborhood surrounded by well-kept homes, this property boasts strong curb appeal and a fully fenced, gravelled yard for low-maintenance living.
Step inside to find beautiful hardwood flooring in the living room & 2 main-floor bedrooms. The spacious eat-in kitchen provides plenty of room for family meals & gatherings.
The master bedroom is a true retreat, tucked away in the attic and featuring large windows that let in abundant natural light, along w dual closets for ample storage.
Enjoy peace of mind of several major updates:
New shingles ‘21
Triple pane PVC windows ‘24
Washroom ‘24
2 Entrance doors ‘24
High-efficiency furnace ‘21
Hot water tank ‘25
Updated bathroom’24
Garage 2 overhead doors & mandoor ‘23
The detached garage has front & rear overhead doors w convenient access to the carport—perfect for extra parking, a workshop, or backyard projects.
Whether you're a first-time buyer, downsizing, or looking for a solid investment, this home checks all the boxes.
- Basement Development Partially Finished
- Bathrooms 1
- Bathrooms (Full) 1
- Bedrooms 3
- Building Type One and a Half
- Built In 1928
- Exterior Cedar, Stucco
- Floor Space 1055 sqft
- Gross Taxes $2,579.00
- Neighbourhood Burrows Central
- Property Type Residential, Single Family Detached
- Remodelled Bathroom, Furnace, Other remarks, Roof Coverings, Windows
- Rental Equipment None
- Tax Year 2025
- Features
- Air Conditioning-Central
- High-Efficiency Furnace
- No Smoking Home
- Smoke Detectors
- Goods Included
- Alarm system
- Blinds
- Dryer
- Refrigerator
- Garage door opener
- Garage door opener remote(s)
- Stove
- Washer
- Parking Type
- Carport
- Single Detached
- Garage door opener
- Insulated garage door
- Insulated
- Site Influences
- Fenced
- Back Lane
- Park/reserve
- Paved Street
- Playground Nearby
- Shopping Nearby
- Public Transportation
Rooms
| Level | Type | Dimensions |
|---|---|---|
| Main | Living Room | 13.32 ft x 10.92 ft |
| Bedroom | 13.39 ft x 8 ft | |
| Bedroom | 10.5 ft x 9.11 ft | |
| Eat-In Kitchen | 15.9 ft x 13.14 ft | |
| Sunroom | 10.95 ft x 6.54 ft | |
| Four Piece Bath | - | |
| Upper | Primary Bedroom | 19.5 ft x 13.25 ft |
| Basement | Recreation Room | 14.55 ft x 12.82 ft |


