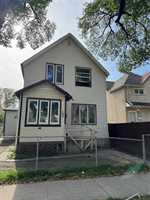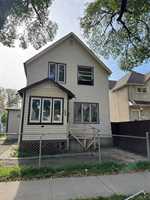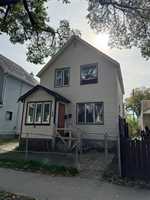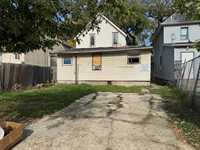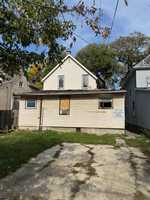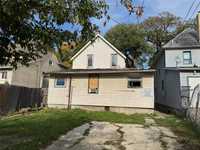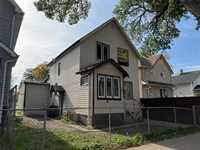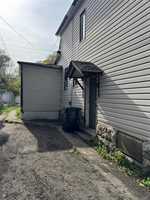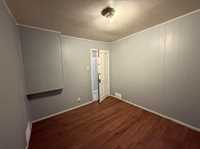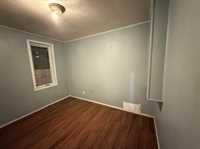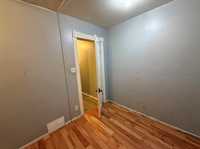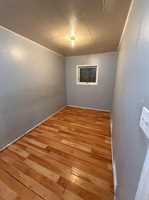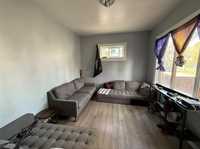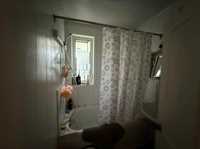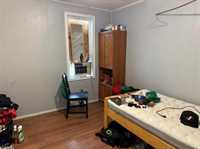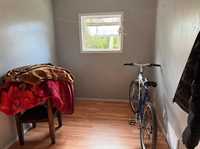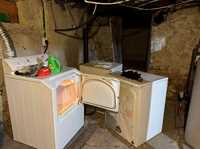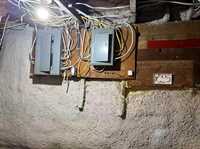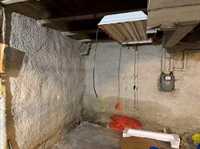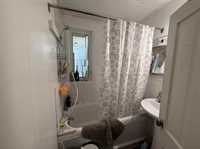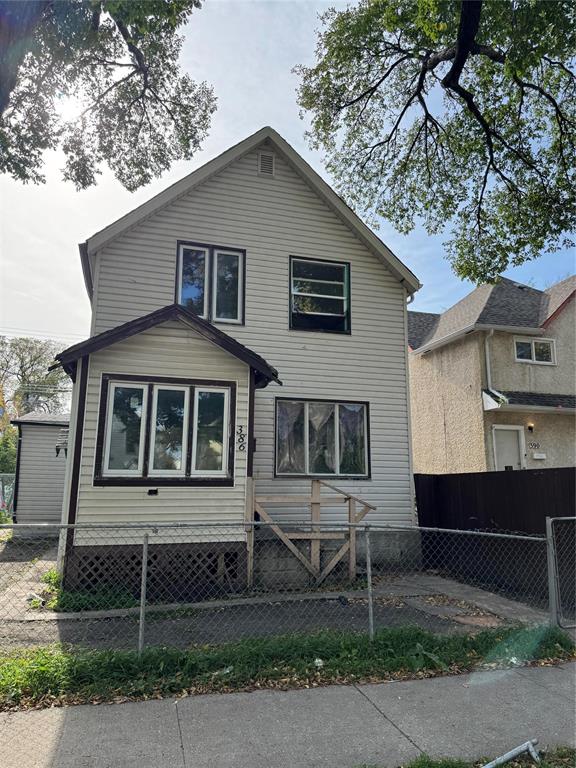
Offers as received. *** DUPLEX *** 386 College Avenue is a great investment opportunity in Central Winnipeg. It features 2 units. 2 separated entrances, the lower level currently renting for $1300 monthly (can be rented for $1500 monthly now), upper level can be rented for $1000 monthly. 2 Kitchens in the house! Upper unit features 2 bedrooms & a full bath + a living room + a Kitchen. Lower-level unit features 4 bedrooms and a full bath + a kitchen + a living room. The full basement can be used as storage space. The lower-level unit tenants prefer to stay. HE furnace (for lower-level unit. Upper-level unit uses baseboards for heating), 2 HWT(Gas HWT was installed in 2024), water meter/Hydro meters are separated, easier for renting out! Other updates: Uper unit flooring(2024), main level flooring partially (2024) All copper wiring! NO Aluminum wiring. Call your realtor to book a showing!
- Basement Development Unfinished
- Bathrooms 2
- Bathrooms (Full) 2
- Bedrooms 6
- Building Type One and Three Quarters
- Built In 1905
- Exterior Vinyl, Wood Siding
- Floor Space 1448 sqft
- Gross Taxes $1,568.28
- Neighbourhood North End
- Property Type Residential, Duplex
- Remodelled Electrical, Flooring, Other remarks
- Rental Equipment None
- School Division Winnipeg (WPG 1)
- Tax Year 2025
- Features
- High-Efficiency Furnace
- Goods Included
- Dryer
- Refrigerator
- Stove
- Washer
- Parking Type
- No Garage
- Parking Pad
- Rear Drive Access
- Site Influences
- Fenced
- Flat Site
- Back Lane
- Paved Street
- Playground Nearby
- Public Transportation
Rooms
| Level | Type | Dimensions |
|---|---|---|
| Main | Bedroom | 10.7 ft x 9.5 ft |
| Bedroom | 14.5 ft x 9.1 ft | |
| Bedroom | 10.3 ft x 10 ft | |
| Bedroom | 10.5 ft x 9.3 ft | |
| Four Piece Bath | - | |
| Living Room | 11.5 ft x 10 ft | |
| Kitchen | 11.3 ft x 11 ft | |
| Upper | Bedroom | 11.1 ft x 10 ft |
| Bedroom | 14.1 ft x 11.3 ft | |
| Four Piece Bath | - | |
| Eat-In Kitchen | 11.5 ft x 10.7 ft | |
| Living Room | 11.5 ft x 11 ft |



