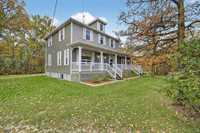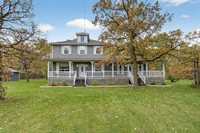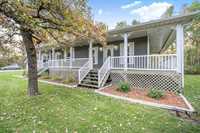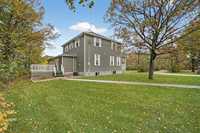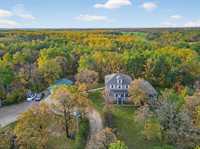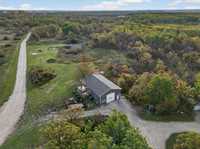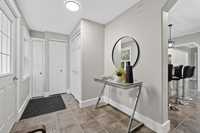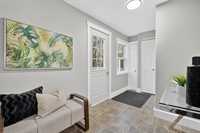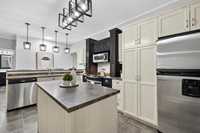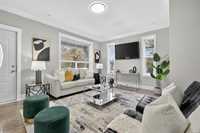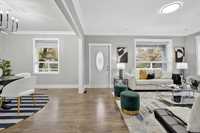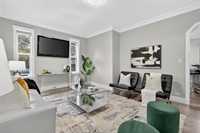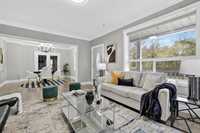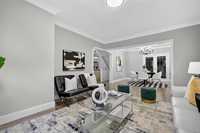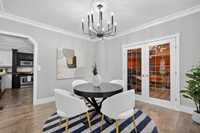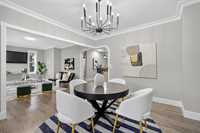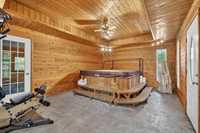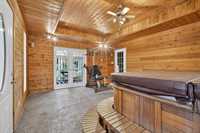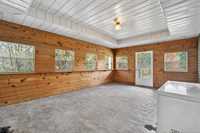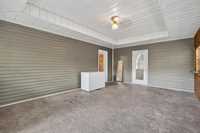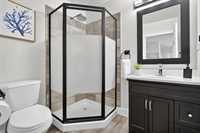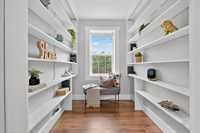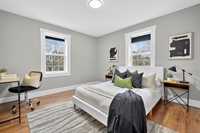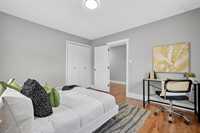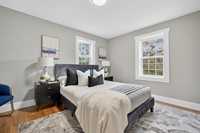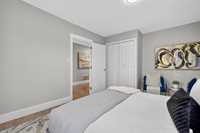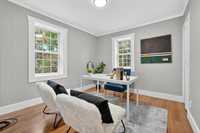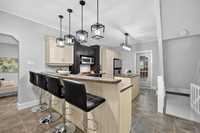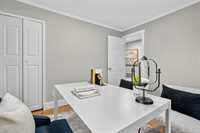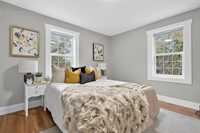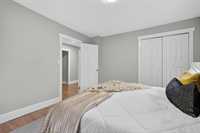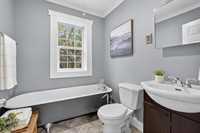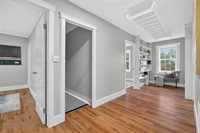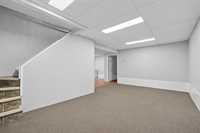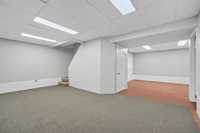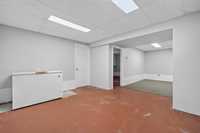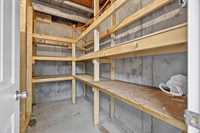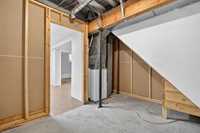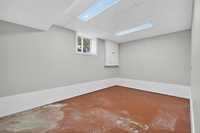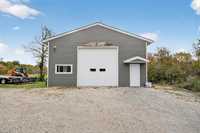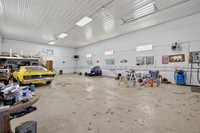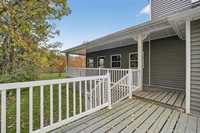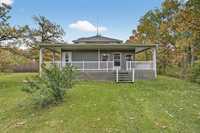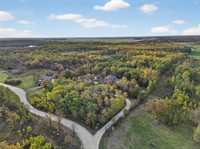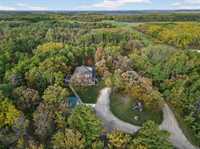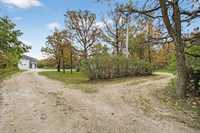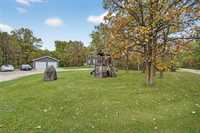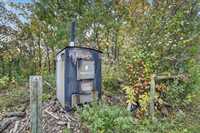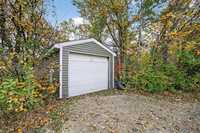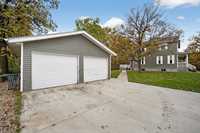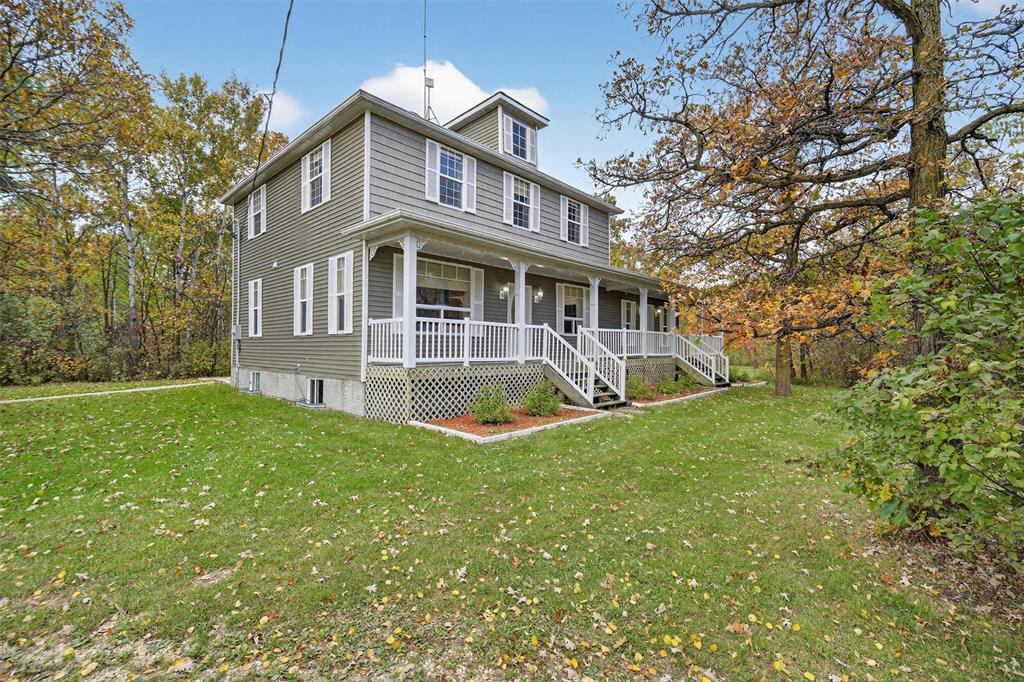
Country Charm Meets Endless Opportunity. Nestled on a peaceful 7.7-acre property on a quiet no-through road, this impressive over 2400 sq ft home offers the perfect blend of space, comfort, and versatility. Step inside to find 5 spacious bedrooms and 2 bathrooms, designed with bright, neutral tones that create a warm and welcoming feel throughout. Enjoy relaxing evenings in the inviting 3 season sunroom with a built-in hot tub, or unwind on the stunning covered front porch that wraps around the side — the perfect spot to sip your morning coffee and take in the serene country views. Outside, the possibilities are endless. A 30 × 50 heated shop provides ample space for projects, storage, or even running a home-based business. With room to roam and space to grow, this property is ideal for hobbyists, nature lovers, and families seeking a private rural retreat.
- Basement Development Partially Finished
- Bathrooms 2
- Bathrooms (Full) 2
- Bedrooms 5
- Building Type Two Storey
- Built In 1909
- Exterior Vinyl
- Floor Space 2449 sqft
- Gross Taxes $4,761.12
- Land Size 7.71 acres
- Neighbourhood R17
- Property Type Residential, Single Family Detached
- Remodelled Roof Coverings
- Rental Equipment None
- School Division Hanover
- Tax Year 2025
- Features
- Air Conditioning-Central
- Deck
- Exterior walls, 2x6"
- Ceiling Fan
- Hood Fan
- Laundry - Main Floor
- Main floor full bathroom
- Microwave built in
- Oven built in
- Sunroom
- Workshop
- Goods Included
- Blinds
- Dryer
- Dishwasher
- Refrigerator
- Garage door opener
- Garage door opener remote(s)
- Play structure
- Storage Shed
- Stove
- Surveillance System
- TV Wall Mount
- Window Coverings
- Washer
- Parking Type
- Single Detached
- Double Detached
- Workshop
- Site Influences
- Country Residence
- Fruit Trees/Shrubs
- Vegetable Garden
- No Through Road
- Private Setting
- Private Yard
- Treed Lot
- View
Rooms
| Level | Type | Dimensions |
|---|---|---|
| Main | Living Room | 16.1 ft x 13.1 ft |
| Kitchen | 19.06 ft x 13.02 ft | |
| Sunroom | 19.07 ft x 13.07 ft | |
| Den | 13.02 ft x 11.1 ft | |
| Three Piece Bath | - | |
| Upper | Primary Bedroom | 13.08 ft x 11.06 ft |
| Bedroom | 11.05 ft x 12.05 ft | |
| Bedroom | 132.06 ft x 11.04 ft | |
| Bedroom | 11 ft x 9.06 ft | |
| Three Piece Bath | - | |
| Basement | Recreation Room | 18.06 ft x 10 ft |
| Lower | Cold Room | 7 ft x 5 ft |
| Bedroom | 9 ft x 8 ft |


