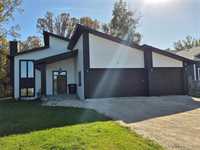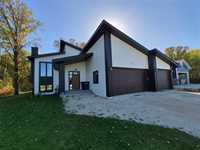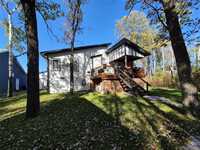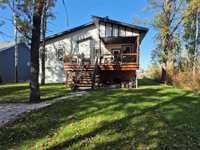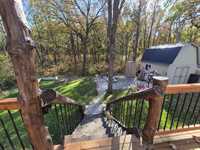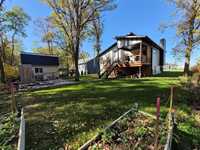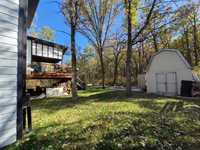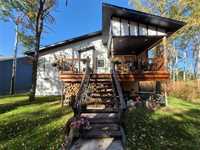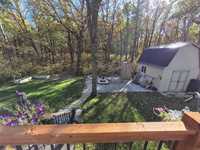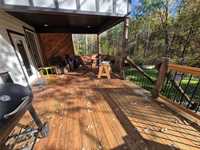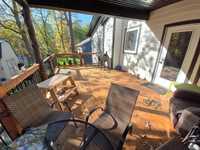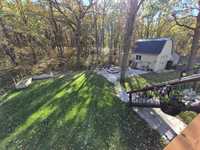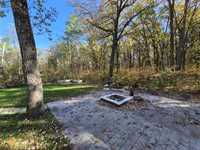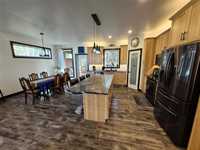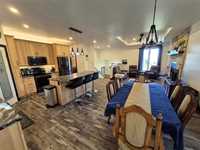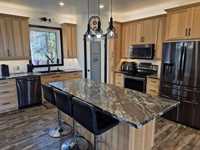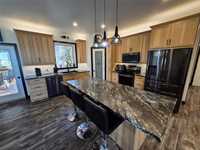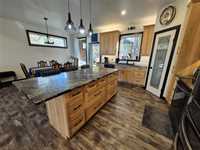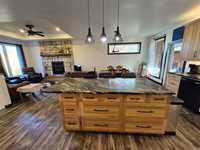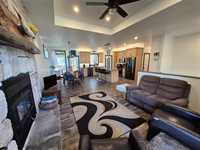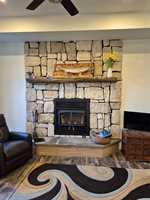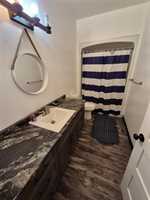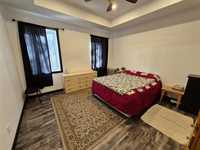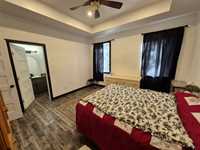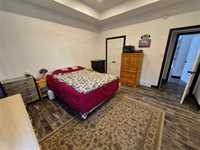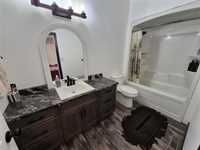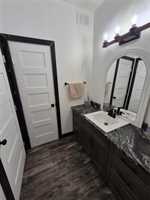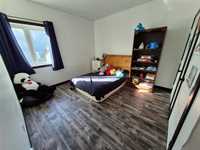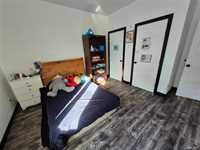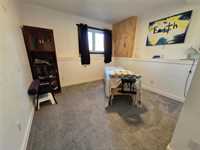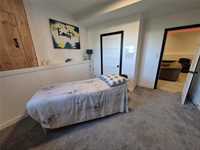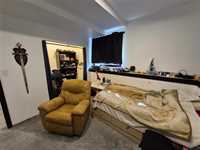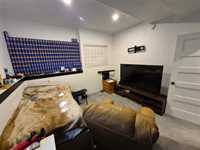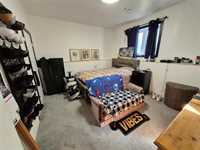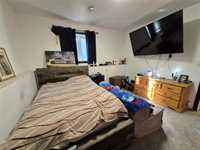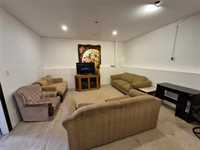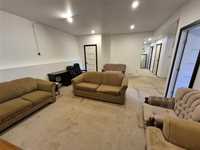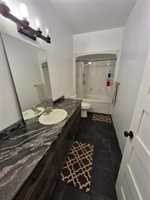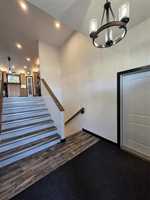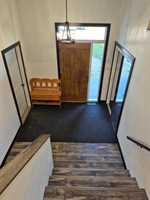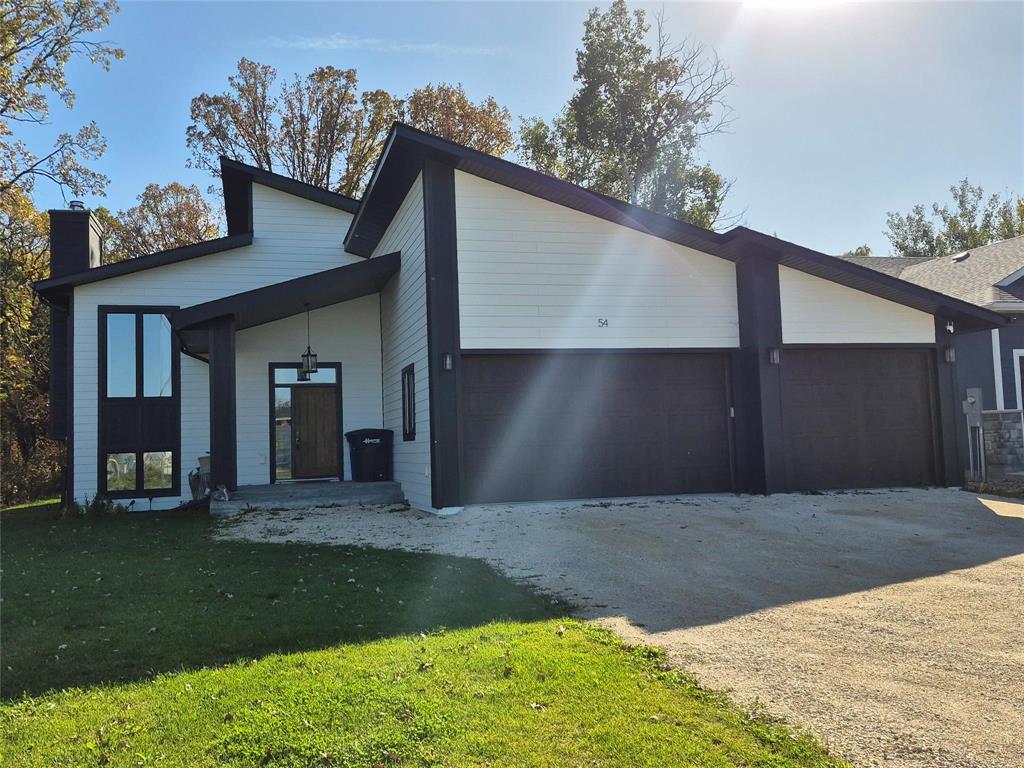
This beautifully crafted custom-built home features 5 bedrooms, 3 full bathrooms and high-quality finishes throughout. The heart of the home is a stunning hickory kitchen with soft-close cabinetry, ample storage and workspace—perfect for home chefs and gatherings. The open-concept living room offers a cozy wood-burning fireplace with a custom stone surround. The spacious primary suite includes a trayed ceiling, walk-in closet and a 4-piece ensuite with a storage closet. Triple pane windows throughout ensure energy efficiency & year-round comfort. A large, welcoming foyer leads to a grand 5' wide staircase up to the main living area. The fully finished basement features a generous family room—ideal for relaxing or entertaining. Outside, enjoy a beautifully landscaped, treed yard with a fire pit, raised garden boxes with strawberries, a storage shed, and a custom oak and pine staircase leading to a covered veranda deck with storage underneath. The heated, insulated triple car garage includes a sink & counter space, perfect for projects. The exterior is finished with durable Hardie board siding. A rare blend of craftsmanship, comfort & thoughtful design.
- Basement Development Partially Finished
- Bathrooms 3
- Bathrooms (Full) 3
- Bedrooms 5
- Building Type Bi-Level
- Built In 2020
- Depth 132.00 ft
- Exterior Other-Remarks
- Fireplace Insert, Stone
- Fireplace Fuel Wood
- Floor Space 1354 sqft
- Frontage 68.00 ft
- Gross Taxes $4,019.67
- Neighbourhood R16
- Property Type Residential, Single Family Detached
- Rental Equipment None
- School Division Hanover
- Tax Year 2024
- Total Parking Spaces 3
- Features
- Air Conditioning-Central
- Deck
- Heat recovery ventilator
- Main floor full bathroom
- Microwave built in
- No Pet Home
- No Smoking Home
- Sump Pump
- Goods Included
- Dryer
- Dishwasher
- Refrigerator
- Garage door opener
- Garage door opener remote(s)
- Microwave
- Storage Shed
- Stove
- Window Coverings
- Washer
- Water Softener
- Parking Type
- Triple Attached
- Front Drive Access
- Garage door opener
- Heated
- Insulated garage door
- Insulated
- Site Influences
- Vegetable Garden
- Paved Street
- Playground Nearby
- Private Yard
- Shopping Nearby
- Treed Lot
Rooms
| Level | Type | Dimensions |
|---|---|---|
| Main | Living Room | 12.03 ft x 15.6 ft |
| Kitchen | 12.6 ft x 13.6 ft | |
| Dining Room | 8.72 ft x 13.37 ft | |
| Primary Bedroom | 13.17 ft x 13.49 ft | |
| Bedroom | 11.29 ft x 11.55 ft | |
| Foyer | 8.53 ft x 8.6 ft | |
| Four Piece Bath | 5.17 ft x 11.2 ft | |
| Four Piece Ensuite Bath | 5.38 ft x 10.98 ft | |
| Walk-in Closet | 3.52 ft x 6.81 ft | |
| Basement | Bedroom | 11.37 ft x 12.61 ft |
| Bedroom | 11.35 ft x 12.71 ft | |
| Bedroom | 10.42 ft x 11.43 ft | |
| Family Room | 14.62 ft x 20.15 ft | |
| Laundry Room | 7.17 ft x 10.44 ft | |
| Four Piece Bath | 4.9 ft x 12.47 ft |


