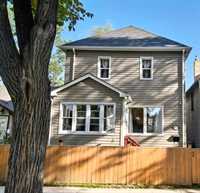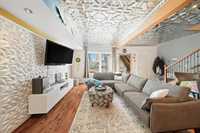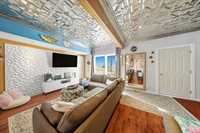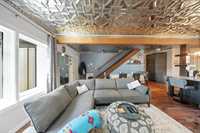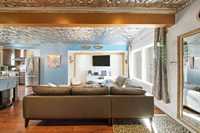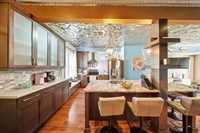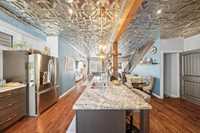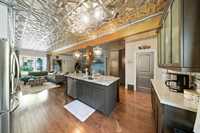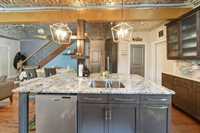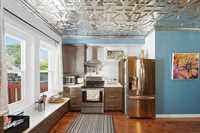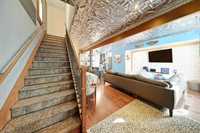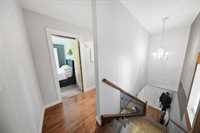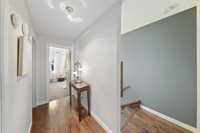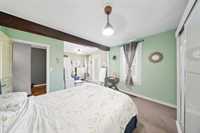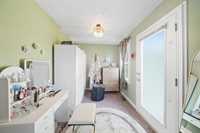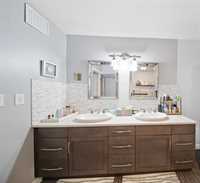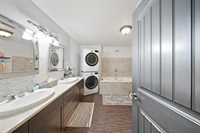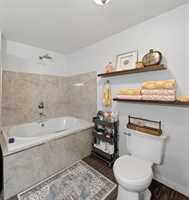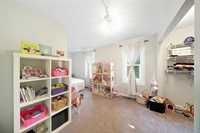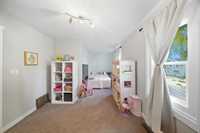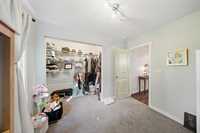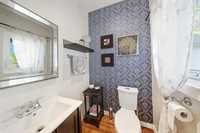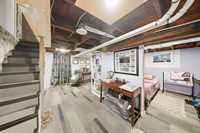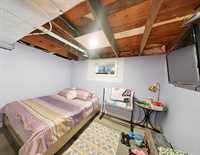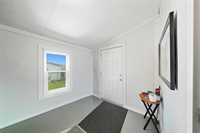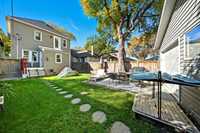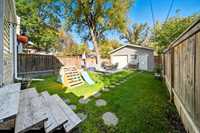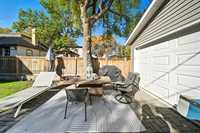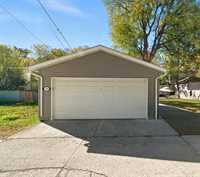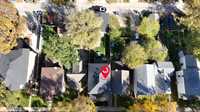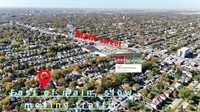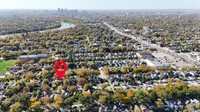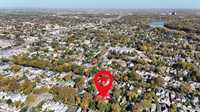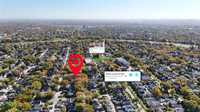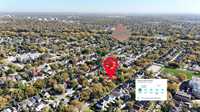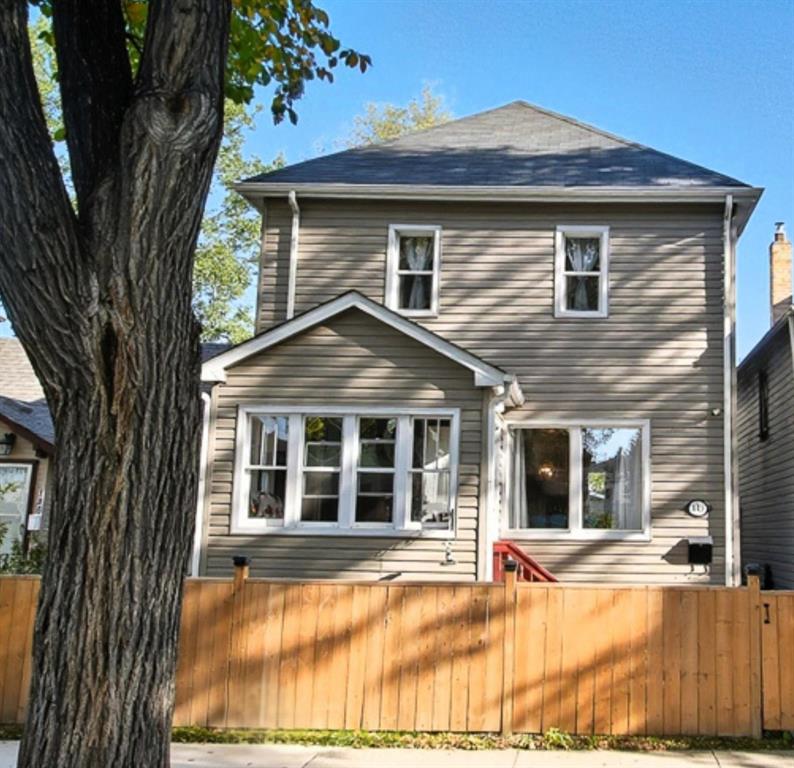
SCOTIA HEIGHTS ONLY $319,900 / Offers Oct 19th/25. A hidden gem on a quiet, slow-moving stretch of Inkster many don’t even know exists! East of Main & near the river! This 1911 home blends timeless character with a stunning modern retro vibe. Bright open concept, gorgeous oak hardwoods, a showpiece kitchen, granite island kitchen with chimney hood fan & incredible flow for entertaining. Eye-catching metal ceiling tiles, amazing TV feature wall, updated main bath + spa-like upper bath w/ dual vanities & jetted rainfall shower. 200AMP panel, triple pane windows, This home is built for performance with a high-efficiency furnace, HRV system, R60 attic insulation, complemented by 2 inches of rigid foam exterior insulation beneath the updated siding—delivering exceptional thermal performance, soundproofing, and long-term energy savings. Updated plumbing, A/C, shingles. Freshly built garage in 2013 20x24. Workshop or mechanics dream! With two overhead doors – perfect for access or yard parties! Seriously designed with appeal. Tell your friends at thanksgiving—you’ve finally found THE ONE! It’s turn-key, (BSMT WINDOW MIGHT NOT BE EGRESS) Book your showing TODAY!
- Basement Development Fully Finished
- Bathrooms 2
- Bathrooms (Full) 1
- Bathrooms (Partial) 1
- Bedrooms 3
- Building Type Two Storey
- Built In 1911
- Exterior Vinyl
- Fireplace Direct vent
- Fireplace Fuel Electric
- Floor Space 1320 sqft
- Gross Taxes $2,764.83
- Neighbourhood Scotia Heights
- Property Type Residential, Single Family Detached
- Remodelled Bathroom, Completely, Electrical, Exterior, Flooring, Furnace, Garage, Insulation, Kitchen, Plumbing, Roof Coverings, Windows
- Rental Equipment None
- Tax Year 2025
- Features
- Air Conditioning-Central
- Central Exhaust
- Ceiling Fan
- High-Efficiency Furnace
- Laundry - Second Floor
- No Pet Home
- No Smoking Home
- Workshop
- Goods Included
- Garage door opener
- Garage door opener remote(s)
- Parking Type
- Double Detached
- Site Influences
- Playground Nearby
- Shopping Nearby
- Public Transportation
Rooms
| Level | Type | Dimensions |
|---|---|---|
| Main | Living Room | 14 ft x 10 ft |
| Dining Room | 9 ft x 6 ft | |
| Eat-In Kitchen | 15 ft x 10 ft | |
| Two Piece Bath | - | |
| Foyer | 8 ft x 7 ft | |
| Mudroom | 8 ft x 7.33 ft | |
| Upper | Five Piece Bath | - |
| Bedroom | 12.25 ft x 8.33 ft | |
| Primary Bedroom | 17.42 ft x 11.42 ft | |
| Basement | Bedroom | 8 ft x 8 ft |
| Den | - |


