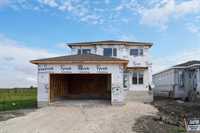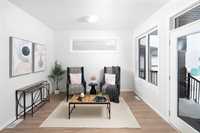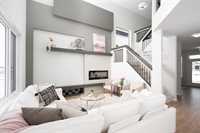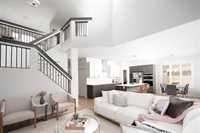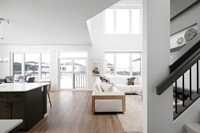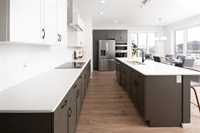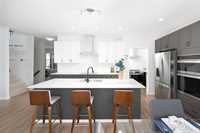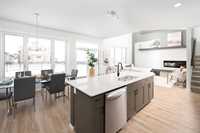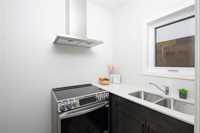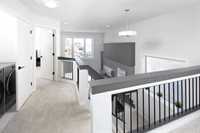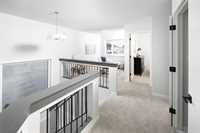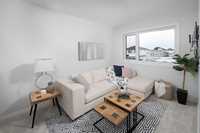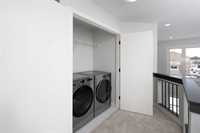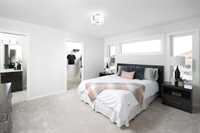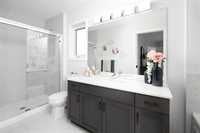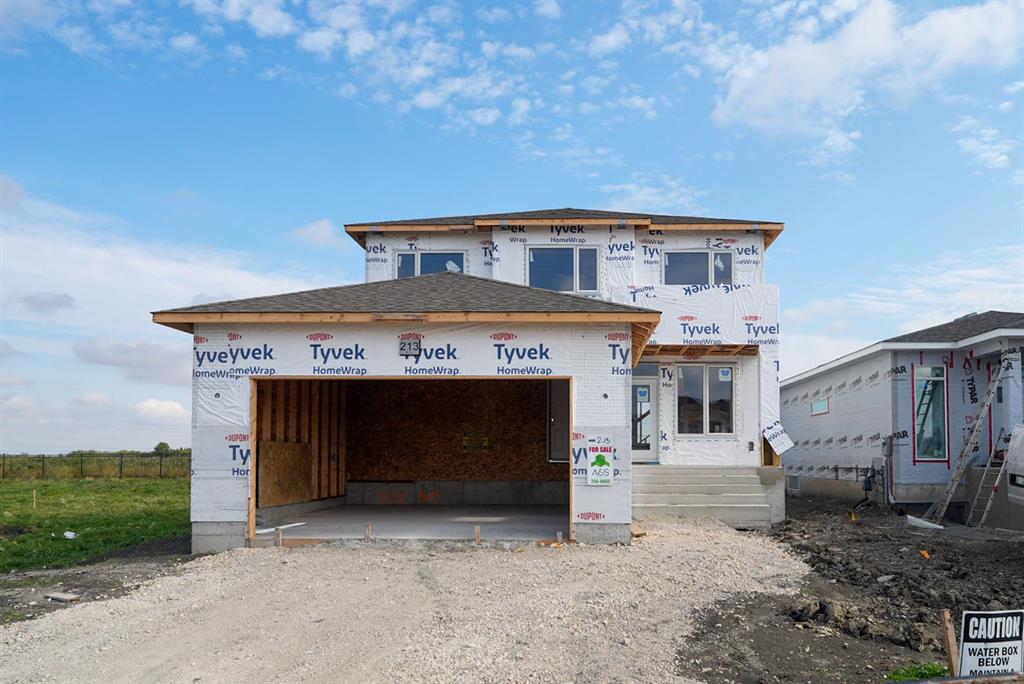
DECEMBER POSSESSION!! THE HAMPTON III.. HUGE FALL PARADE OF HOMES DISCOUNT!! This homes has it all. The well planned model is almost 2200sf of living space and has 4 bedrooms, a loft and 3 full baths and a mudroom. The main floor boasts a convenient bedroom with a huge closet space, perfect for guests or in laws. The 9ft ceiling open concept design connects the kitchen & dining to the 18ft open to above great room with huge windows providing the perfect space for entertaining. The flex room in the front can be used for anything. The home is filled with luxurious features, including deluxe kitchen cabinetry, 3 pendant lights over huge island, SPICE KITCHEN , 2 chimney hood fans, gas line on both kitchens, Pinehurst Showhome fireplace, spindle on stair railings, quartz kitchen and bath, laminate floors on main floor, privacy door to basement. 22x22 garage with 8ft O.H. door, additional rough-in in basement for laundry & bar sink, tiled shower in ensuite, standing shower on main floor bath, and so much more. The convenience of 2nd floor laundry. Built to A&S Homes premium quality standards, with Piled foundation and DELTA MS WRAP waterproof basement, steel reinforced concrete driveway & walkways.
- Basement Development Insulated
- Bathrooms 3
- Bathrooms (Full) 3
- Bedrooms 4
- Building Type Two Storey
- Built In 2025
- Depth 131.00 ft
- Exterior Stone, Stucco
- Fireplace Direct vent, Glass Door, Tile Facing
- Fireplace Fuel Electric
- Floor Space 2155 sqft
- Frontage 44.00 ft
- Neighbourhood West St Paul
- Property Type Residential, Single Family Detached
- Rental Equipment None
- School Division Seven Oaks (WPG 10)
- Tax Year 25
- Features
- Closet Organizers
- Engineered Floor Joist
- High-Efficiency Furnace
- Heat recovery ventilator
- Laundry - Second Floor
- Main floor full bathroom
- Sump Pump
- Parking Type
- Double Attached
- Site Influences
- Paved Lane
- No Back Lane
Rooms
| Level | Type | Dimensions |
|---|---|---|
| Upper | Four Piece Bath | - |
| Three Piece Ensuite Bath | - | |
| Primary Bedroom | 12.3 ft x 14 ft | |
| Bedroom | 14.8 ft x 14 ft | |
| Bedroom | 10 ft x 10 ft | |
| Loft | 10.1 ft x 15.4 ft | |
| Main | Three Piece Bath | - |
| Great Room | 14.8 ft x 14 ft | |
| Dining Room | 8 ft x 16.5 ft | |
| Kitchen | 9.1 ft x 16.5 ft | |
| Bedroom | 10.3 ft x 10.4 ft | |
| Family Room | 7.7 ft x 12.3 ft | |
| Mudroom | 6.5 ft x 6.7 ft |



