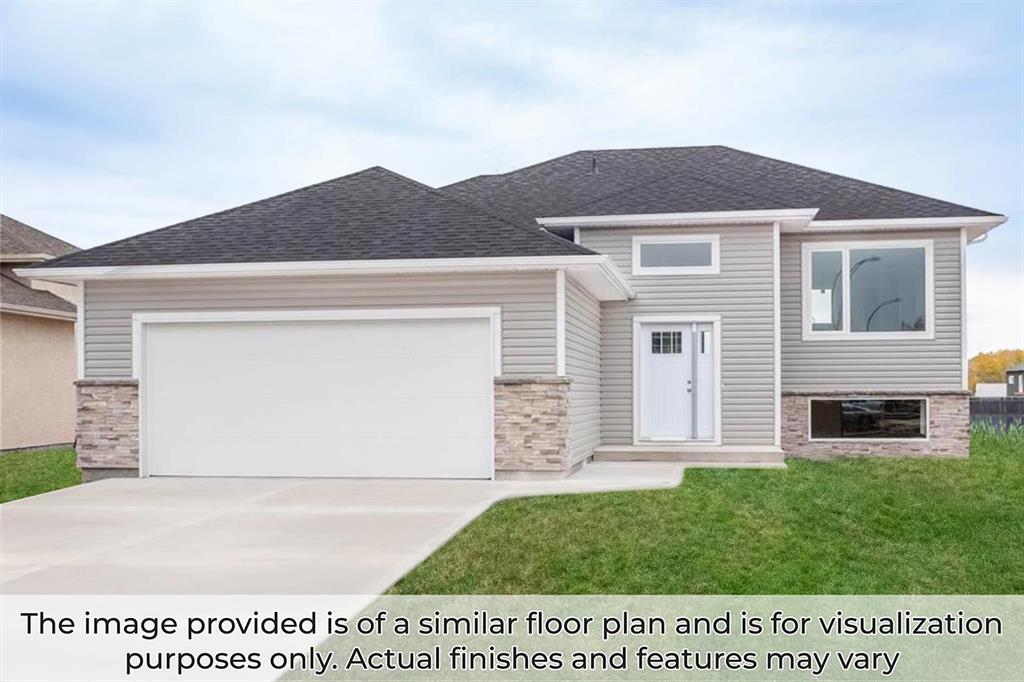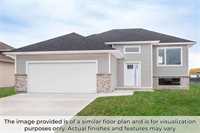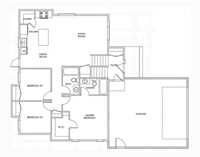
BRAND NEW in Lorette MB! 3 Bed/2 Bath Bilevel Home in the Oak Terrace Development! Situated on a fully serviced lot, west-facing backyard & beautiful paved street, this brand new home is the perfect family home or downsize opportunity! As you enter, you are greeted by a large front foyer with closet & access to the double garage! The open concept main floor offers a massive living room w/9ft ceilings & ample pot lights throughout, a large eat-in kitchen that offers flexible dining areas for a dining table, as well as an island with overhang for barstools. The kitchen will feature soft close cabinetry, food storage corner pantry & quartz countertops! Down the hall you'll find the full 4-pc bath, & 3 large bedrooms incl the spacious master bedroom w/walk-in closet & full ensuite bathroom w/standing shower. It's great home for the growing family, but one of the bedrooms can be converted to a main floor laundry room, if needed! The basement offers large windows, roughed-in plumbing for a future bathroom & will be ready for your future development. The price incl: the lot, GST, concrete driveway, piled foundation, high-eff gas furnace, C-Air & 10-year new home warranty! Call today for more info!
- Bathrooms 2
- Bathrooms (Full) 2
- Bedrooms 3
- Building Type Bi-Level
- Built In 2026
- Depth 100.00 ft
- Exterior Stone, Stucco, Vinyl
- Floor Space 1158 sqft
- Frontage 55.00 ft
- Neighbourhood R05
- Property Type Residential, Single Family Detached
- Rental Equipment None
- School Division Seine River
- Tax Year 2025
- Features
- Air Conditioning-Central
- Central Exhaust
- Exterior walls, 2x6"
- Hood Fan
- High-Efficiency Furnace
- Heat recovery ventilator
- Main floor full bathroom
- Smoke Detectors
- Sump Pump
- Parking Type
- Double Attached
- Front Drive Access
- Garage door opener
- Paved Driveway
- Site Influences
- No Back Lane
- Paved Street
Rooms
| Level | Type | Dimensions |
|---|---|---|
| Main | Eat-In Kitchen | 14.3 ft x 9.3 ft |
| Living Room | 13 ft x 12 ft | |
| Four Piece Bath | - | |
| Three Piece Ensuite Bath | - | |
| Bedroom | 9.5 ft x 9.9 ft | |
| Bedroom | 9.5 ft x 9.9 ft | |
| Primary Bedroom | 12.2 ft x 11.7 ft |




