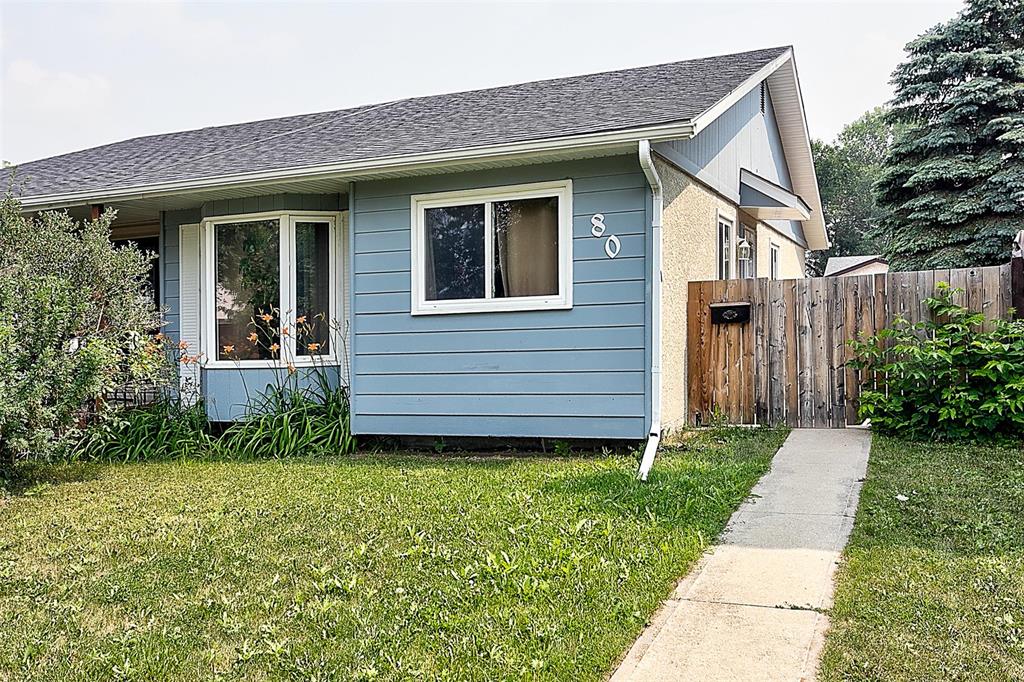RE/MAX Performance Realty
942 St. Mary's Road, Winnipeg, MB, R2M 3R5

Transcona Gem is ready for you! This charming side by side home, air conditioned bungalow offers a perfect blend of comfort and style, featuring a spacious open floor plan with a living room bay window, that invites you to relax and entertain. Plentiful kitchen cabinets and counter make meal prep easy. With three generous bedrooms, two completely remodelled baths, and a great rec room, there's plenty of space for family fun or cozy nights in. Extensive professional renovations inc.; roof shingles on house and garage ('24), fence ('20), mostly PVC windows ('20), a high-E furnace ('18), hot water tank ('21), 2 bathrooms, and laundry('20), means everything is top shape. Central vac makes house keeping easy. the fenced yard is ideal for children and pets to play freely, while the inviting patio is perfect for summer barbecues. Located within walking distance to Immersion and English schools, community rec centers, and golfing, this home is perfect for families. You'll also find shopping, parks and bus services conveniently nearby. super nice neighbours to welcome you in a community to truly feel at home! Move-in ready for you. QUICK POSSESSION. Call now to view.
| Level | Type | Dimensions |
|---|---|---|
| Main | Living Room | 18.5 ft x 11.8 ft |
| Dining Room | 8.9 ft x 7.8 ft | |
| Kitchen | 8 ft x 7.4 ft | |
| Four Piece Bath | 4.8 ft x 8.4 ft | |
| Primary Bedroom | 13 ft x 10.3 ft | |
| Bedroom | 12.2 ft x 8.9 ft | |
| Bedroom | 10.3 ft x 7.4 ft | |
| Basement | Recreation Room | 26.3 ft x 19.4 ft |
| Two Piece Bath | 13.8 ft x 7.3 ft | |
| Den | 9.3 ft x 11.8 ft | |
| Utility Room | 5.9 ft x 11.1 ft |