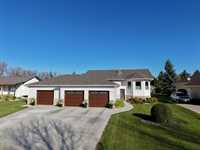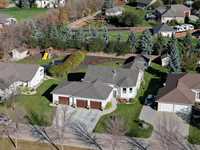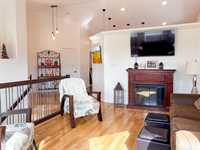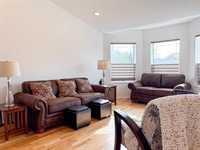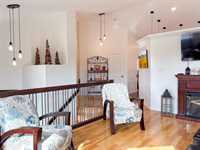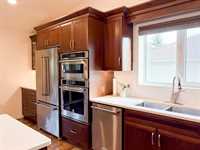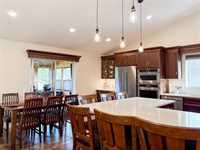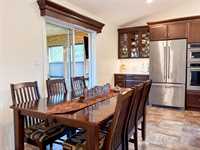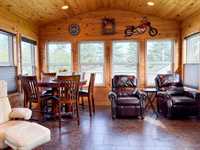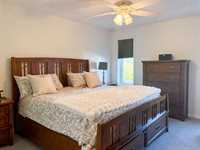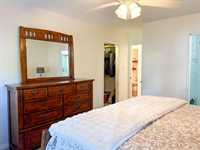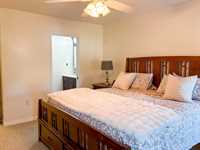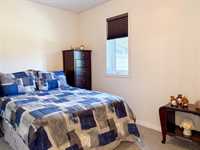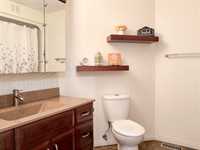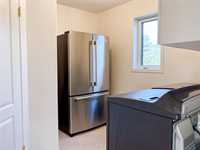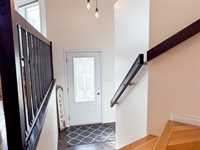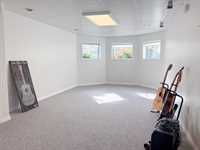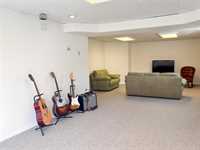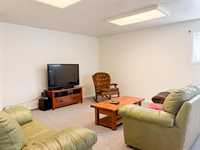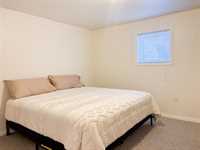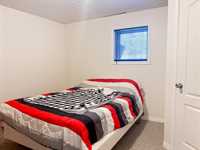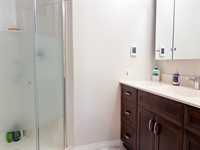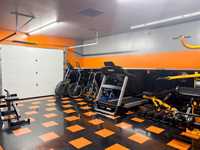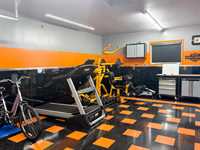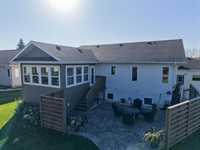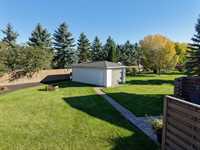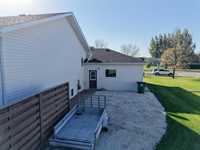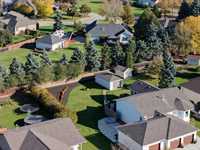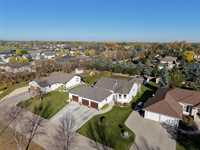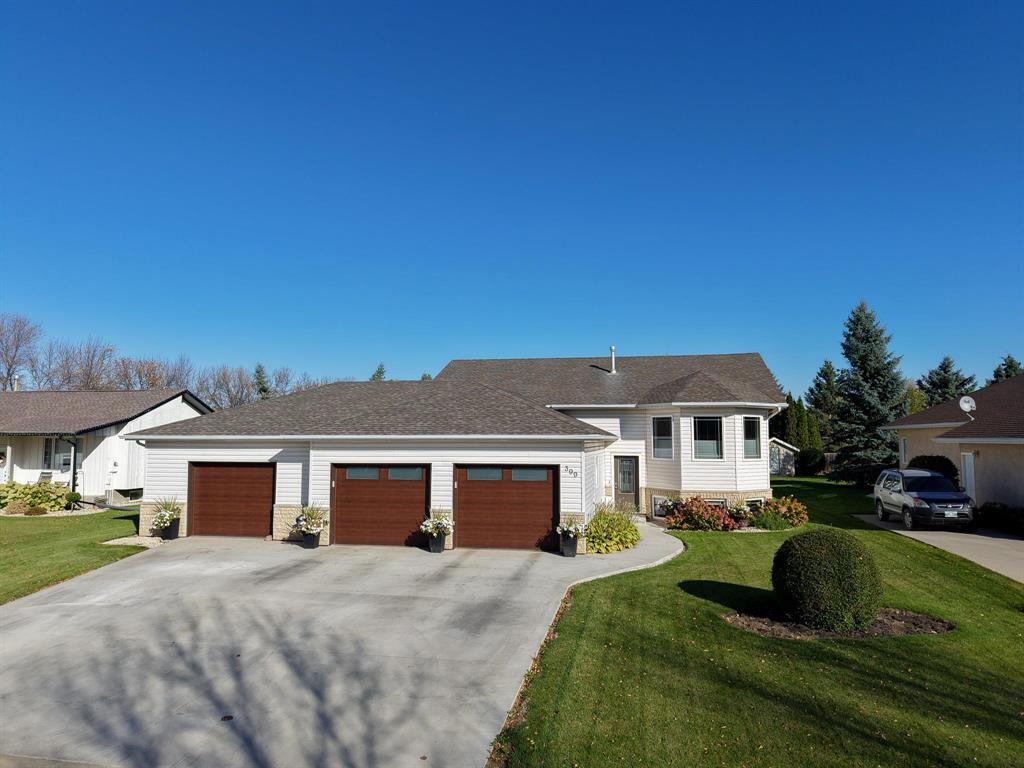
Showings Start: Oct. 6th, 2025 with offer deadline on Tuesday, Oct 14th @ 4pm
Remodeled Home with Triple Car Garage, 4-Season Sunroom & Oversized Yard!
This updated bi-level home is perfect for everyday living and entertaining. The main floor boasts a bright south-facing living room with vaulted ceilings, a maple kitchen with quartz counters, backsplash, built-in KitchenAid appliances, gas cooktop, large peninsula & pantry. Step into the 4-season sunroom with gas fireplace overlooking the beautifully landscaped yard and stamped concrete patio. The primary suite offers a walk-in closet and refreshed ensuite with a 2nd main floor BR & laundry room. Downstairs, enjoy a spacious rec room with large windows, 2 more BRs, and a 3pc bath. The heated triple-car garage adds parking, storage, plus a gym/workshop space, complemented by a powered shed, new driveway (2023), A/C (2020), shingles (2019), and more. Truly move-in ready with thoughtful upgrades throughout. Showings Start Oct 6th with offer deadline on Tuesday, Oct 14th @ 4pm.
- Basement Development Fully Finished
- Bathrooms 3
- Bathrooms (Full) 3
- Bedrooms 4
- Building Type Bi-Level
- Built In 2001
- Depth 175.00 ft
- Exterior Brick, Vinyl
- Fireplace Free-standing
- Fireplace Fuel Gas
- Floor Space 1652 sqft
- Frontage 81.00 ft
- Gross Taxes $5,158.02
- Neighbourhood R35
- Property Type Residential, Single Family Detached
- Rental Equipment None
- School Division Garden Valley
- Tax Year 2025
- Features
- Air Conditioning-Central
- Cook Top
- Exterior walls, 2x6"
- Laundry - Main Floor
- Oven built in
- Patio
- Sump Pump
- Sunroom
- Workshop
- Goods Included
- Dryer
- Fridges - Two
- Microwave
- Stove
- TV Wall Mount
- Window Coverings
- Washer
- Parking Type
- Double Attached
- Heated
- Insulated
- Paved Driveway
- Workshop
- Site Influences
- Landscape
- Paved Street
Rooms
| Level | Type | Dimensions |
|---|---|---|
| Main | Living Room | 12 ft x 14 ft |
| Eat-In Kitchen | 16.83 ft x 18.08 ft | |
| Laundry Room | 9 ft x 9.42 ft | |
| Primary Bedroom | 12 ft x 14 ft | |
| Three Piece Ensuite Bath | - | |
| Bedroom | 9.33 ft x 10.83 ft | |
| Four Piece Bath | - | |
| Basement | Recreation Room | 11.83 ft x 34.5 ft |
| Bedroom | 11.42 ft x 11.58 ft | |
| Bedroom | 9 ft x 11.58 ft | |
| Three Piece Bath | - |


