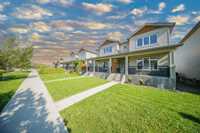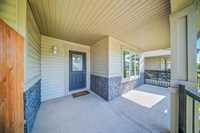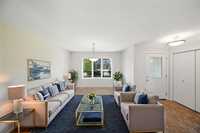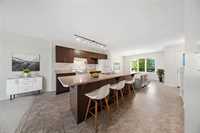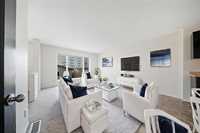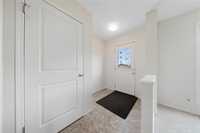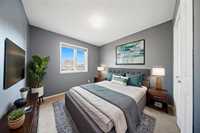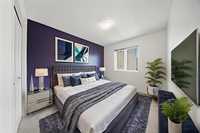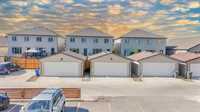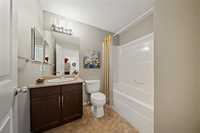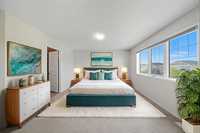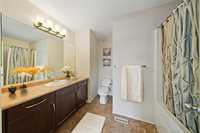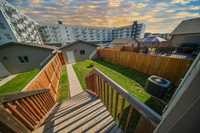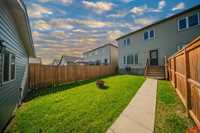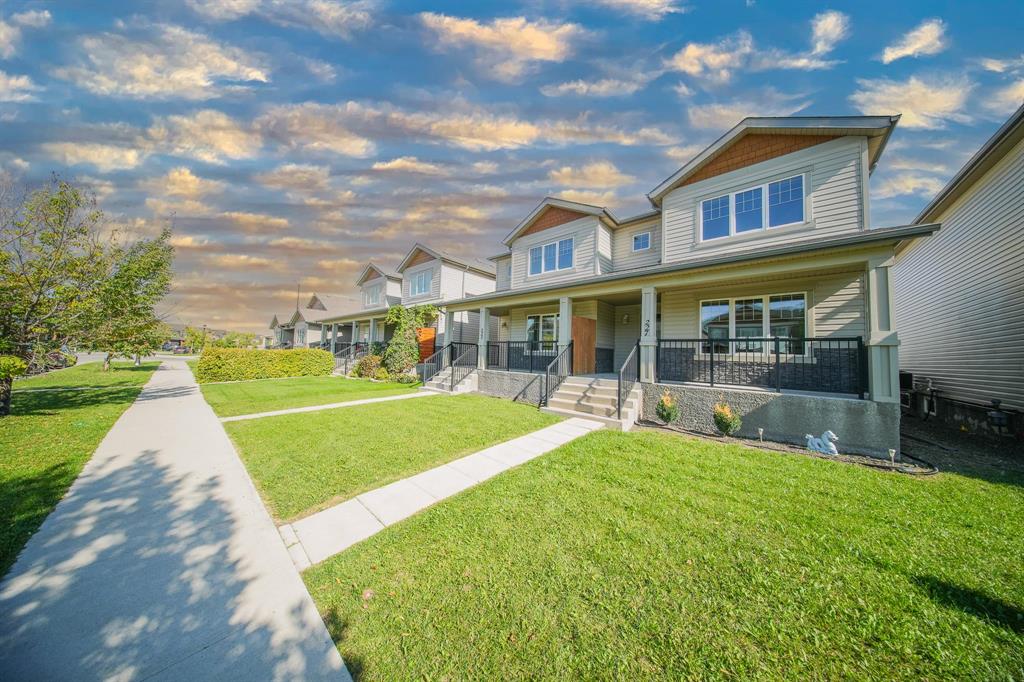
Welcome to 227 Park West Drive in the heart of Bridgwater Centre! This move-in ready home offers comfort, style, and unbeatable convenience in one of Winnipeg’s most sought-after communities. Step onto the charming covered front porch—perfect for morning coffee—and into an inviting open-concept main level featuring durable vinyl flooring, ideal for everyday living and entertaining. The bright kitchen flows seamlessly into the dining and living areas, while a convenient powder room adds functionality.
Upstairs, you'll find three spacious bedrooms, including a private primary suite complete with a walk-in closet and a 4-piece ensuite. A second full 4-piece bathroom and an upstairs laundry room add practical ease for busy households.
Outside, enjoy a fully fenced yard with low-maintenance landscaping, great for relaxing or hosting. A detached double car garage offers secure parking and extra storage. Located just minutes from Altea Active, K–12 schools, groceries, medical clinics, pharmacies, and public transit, everything you need is right at your doorstep.
Whether you're looking for a family home or a turn-key rental property, this is a smart investment in a vibrant, walkable neighbourhood.
- Bathrooms 3
- Bathrooms (Full) 2
- Bathrooms (Partial) 1
- Bedrooms 3
- Building Type Two Storey
- Built In 2013
- Exterior Stone, Stucco, Vinyl
- Floor Space 1537 sqft
- Gross Taxes $4,769.62
- Neighbourhood Bridgwater Centre
- Property Type Residential, Single Family Attached
- Rental Equipment None
- School Division Pembina Trails (WPG 7)
- Tax Year 2025
- Parking Type
- Double Detached
- Garage door opener
- Site Influences
- Fenced
- Back Lane
- Low maintenance landscaped
- Landscape
- Playground Nearby
- Shopping Nearby
- Public Transportation
Rooms
| Level | Type | Dimensions |
|---|---|---|
| Main | Great Room | 12.9 ft x 14.3 ft |
| Kitchen | 8.5 ft x 13 ft | |
| Dining Room | 11.5 ft x 11.5 ft | |
| Two Piece Bath | - | |
| Pantry | - | |
| Porch | - | |
| Upper | Laundry Room | - |
| Bedroom | 9.5 ft x 10.9 ft | |
| Bedroom | 9.3 ft x 10 ft | |
| Primary Bedroom | 13.8 ft x 12 ft | |
| Walk-in Closet | 5 ft x 5.8 ft | |
| Four Piece Ensuite Bath | - | |
| Four Piece Bath | - |



