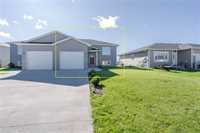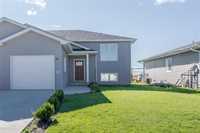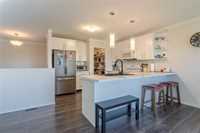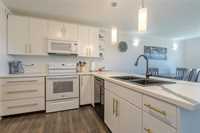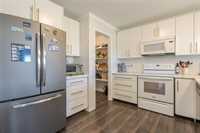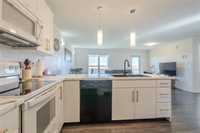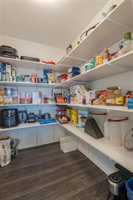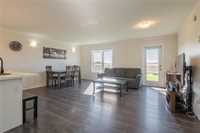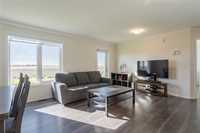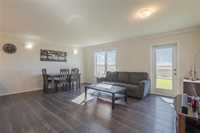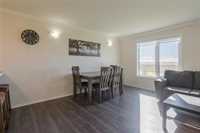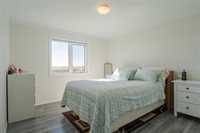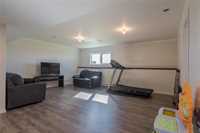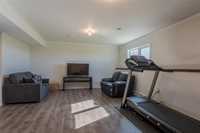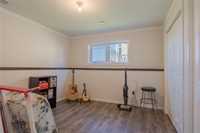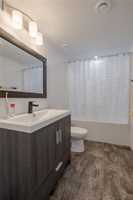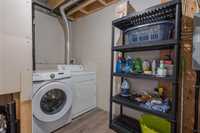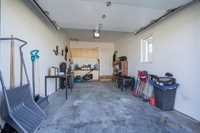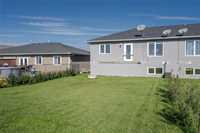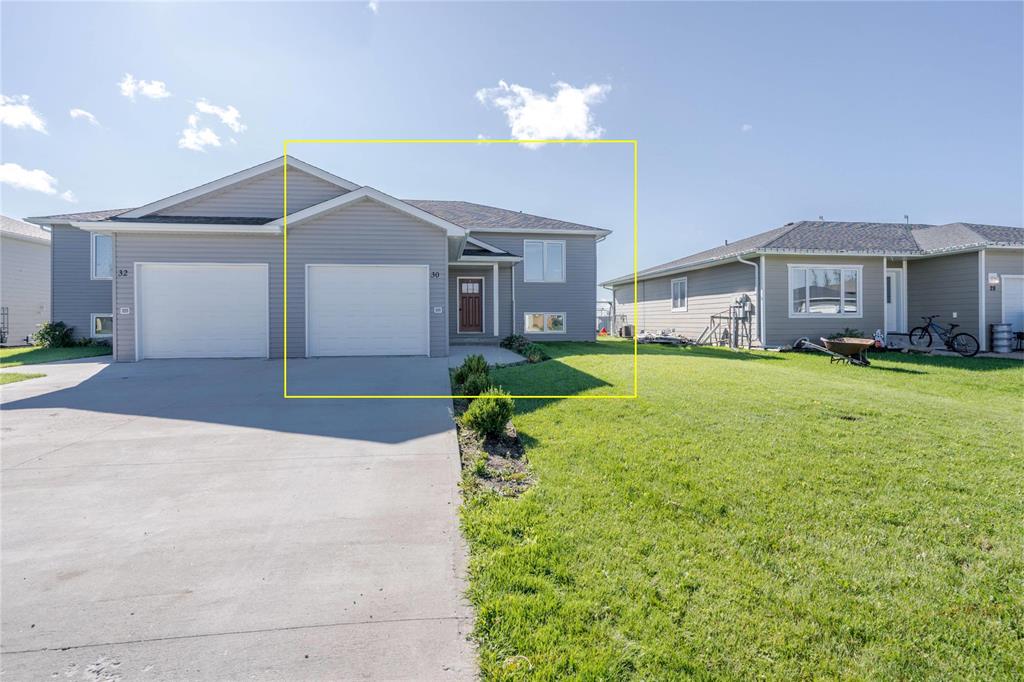
Open Houses
Saturday, November 8, 2025 1:00 p.m. to 3:00 p.m.
Fully Finished home with both comfort & functionally in mind! 2 bdrms on the main floor with a 4pce bthrm & the bsmnt offers 2 additional bdrms, a full bthrm & a large rec/family room. Walk-in pantry in the Kitchen & more.
OPEN HOUSE SAT Nov 8th @ 1PM-3PM | This fully finished home is the perfect blend of comfort and functionality! Featuring 2 bedrooms on the main floor and a full 4-piece bathroom, the layout is ideal for families, downsizers, or first-time buyers. The bright, open-concept kitchen includes a walk-in pantry and overlooks the dining and living areas—perfect for entertaining or everyday living.
Downstairs, the finished basement offers 2 additional bedrooms, another full bathroom, and a spacious rec room—great for movie nights, a playroom, or a home office setup.
Enjoy the convenience of a single attached garage, and the added bonus of no backyard neighbors—giving you extra privacy and a peaceful outdoor space.
A well-maintained, fully finished home in a great location—this one checks all the boxes! Book your showing today.
- Basement Development Partially Finished
- Bathrooms 2
- Bathrooms (Full) 2
- Bedrooms 4
- Building Type Bi-Level
- Built In 2014
- Depth 145.00 ft
- Exterior Vinyl
- Floor Space 992 sqft
- Frontage 37.00 ft
- Gross Taxes $2,216.73
- Neighbourhood R16
- Property Type Residential, Single Family Attached
- Rental Equipment None
- School Division Hanover
- Tax Year 2024
- Features
- Air conditioning wall unit
- Exterior walls, 2x6"
- Hood Fan
- High-Efficiency Furnace
- Heat recovery ventilator
- Main floor full bathroom
- Sump Pump
- Goods Included
- Window/Portable A/C Unit
- Dryer
- Dishwasher
- Refrigerator
- Garage door opener
- Garage door opener remote(s)
- Stove
- Washer
- Water Softener
- Parking Type
- Single Attached
- Front Drive Access
- Garage door opener
- Paved Driveway
- Site Influences
- Flat Site
- Paved Street
- Playground Nearby
- Shopping Nearby
Rooms
| Level | Type | Dimensions |
|---|---|---|
| Main | Kitchen | 10.6 ft x 9.8 ft |
| Dining Room | 15.6 ft x 9 ft | |
| Living Room | 15.6 ft x 10.5 ft | |
| Primary Bedroom | 12 ft x 11.4 ft | |
| Bedroom | 12 ft x 8.7 ft | |
| Four Piece Bath | - | |
| Lower | Bedroom | 12 ft x 10.8 ft |
| Bedroom | 11 ft x 11 ft | |
| Four Piece Bath | - | |
| Recreation Room | 18.6 ft x 15.4 ft |


