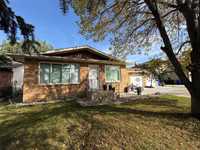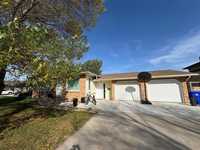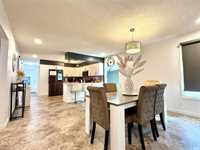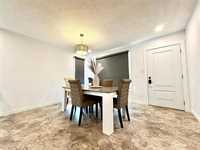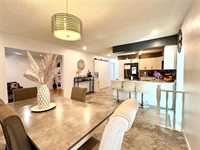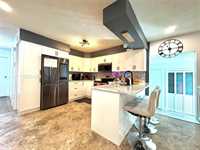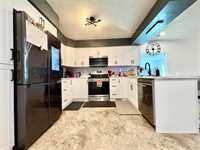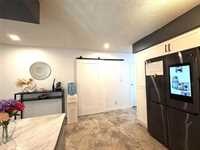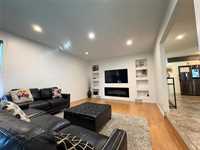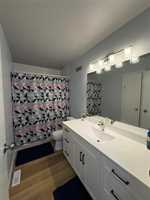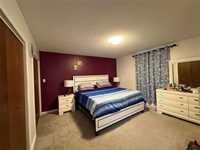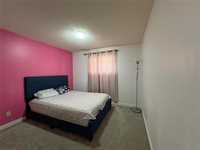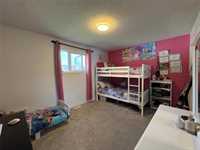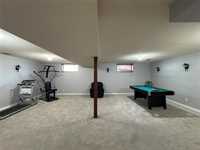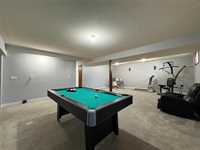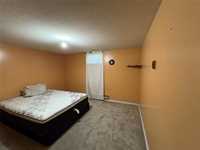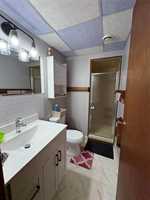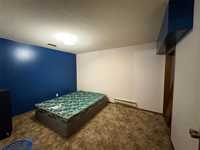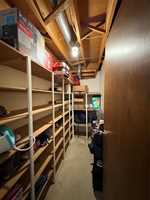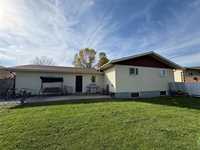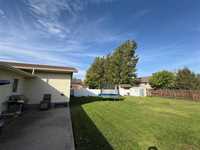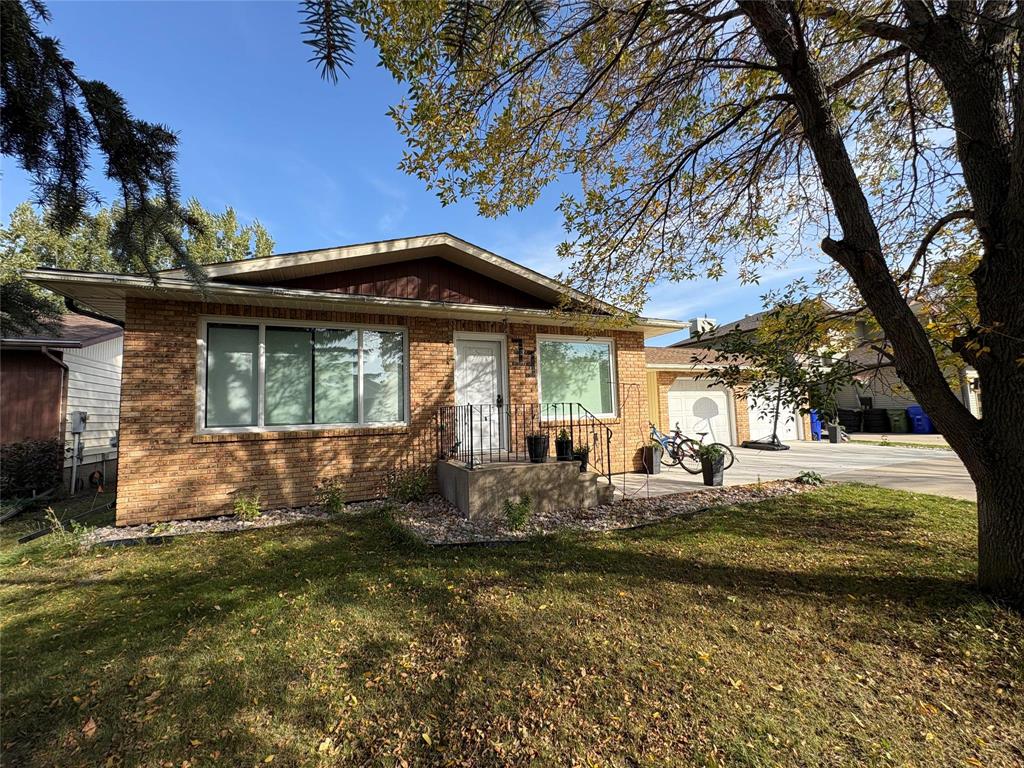
Spacious and well-kept, this 1,496 sq ft home offers 4 bedrooms and 2 bathrooms with a bright open floor plan designed for comfortable living. The updated kitchen features modern finishes and flows seamlessly into the dining and living areas, perfect for family life and entertaining. A main floor office provides convenience for work or study at home. The finished basement expands your living space with room for a rec area, hobbies, or guests. Both bathrooms have been tastefully updated for a fresh, modern feel. Enjoy outdoor living in the large, fully fenced yard—great for kids, pets, and gatherings. The 2-car attached garage offers secure parking and storage. This move-in ready home combines function and style in a family-friendly setting.
- Basement Development Fully Finished
- Bathrooms 2
- Bathrooms (Full) 2
- Bedrooms 4
- Building Type Bungalow
- Built In 1985
- Depth 139.00 ft
- Exterior Brick & Siding
- Floor Space 1496 sqft
- Frontage 70.00 ft
- Gross Taxes $4,306.25
- Neighbourhood R35
- Property Type Residential, Single Family Detached
- Remodelled Bathroom, Flooring, Furnace, Kitchen
- Rental Equipment None
- School Division Western
- Tax Year 2025
- Features
- Air Conditioning-Central
- Exterior walls, 2x6"
- Hood Fan
- Goods Included
- Blinds
- Dryer
- Dishwasher
- Refrigerator
- Garage door opener
- Garage door opener remote(s)
- Storage Shed
- Stove
- Washer
- Parking Type
- Double Attached
- Garage door opener
- Insulated garage door
- Insulated
- Site Influences
- Cul-De-Sac
- Landscape
- Landscaped patio
- Paved Street
- Playground Nearby
Rooms
| Level | Type | Dimensions |
|---|---|---|
| Main | Living Room | 13.06 ft x 17.25 ft |
| Kitchen | 13.25 ft x 12.5 ft | |
| Dining Room | 11.33 ft x 13.42 ft | |
| Primary Bedroom | 13.06 ft x 13 ft | |
| Bedroom | 10.17 ft x 13.42 ft | |
| Bedroom | 13.06 ft x 10.58 ft | |
| Office | 7.58 ft x 7.83 ft | |
| Four Piece Bath | - | |
| Basement | Recreation Room | 26.17 ft x 19.33 ft |
| Bedroom | 12.17 ft x 10.42 ft | |
| Three Piece Bath | - |


